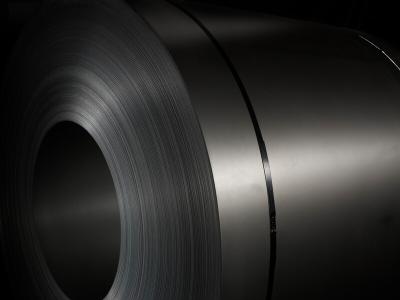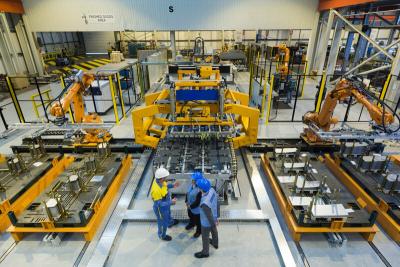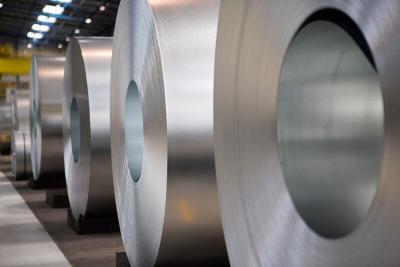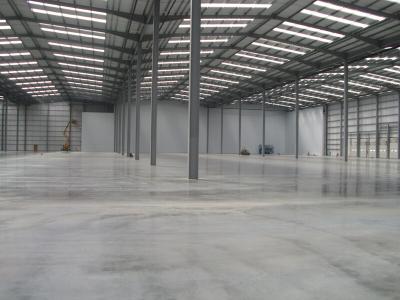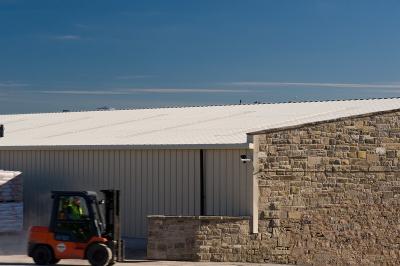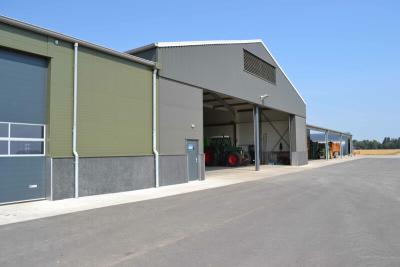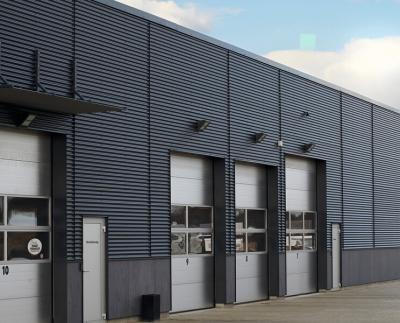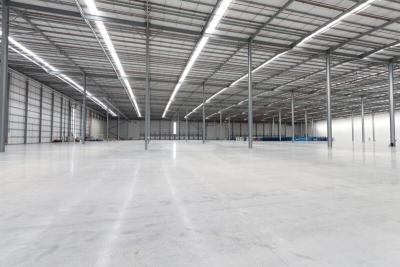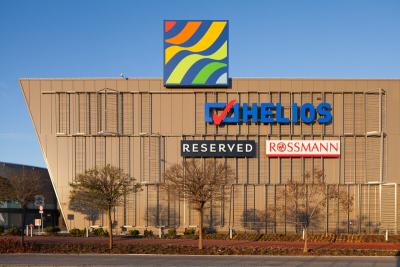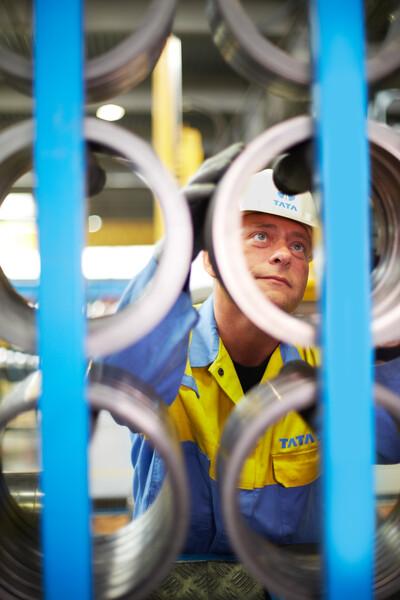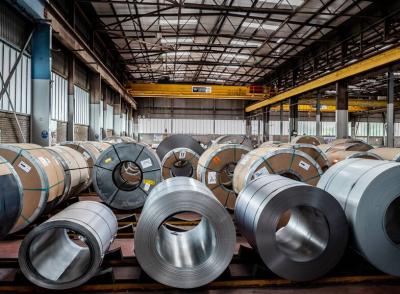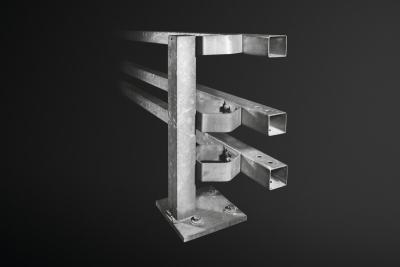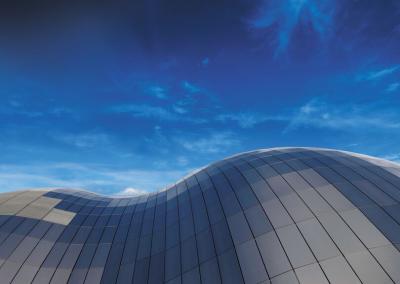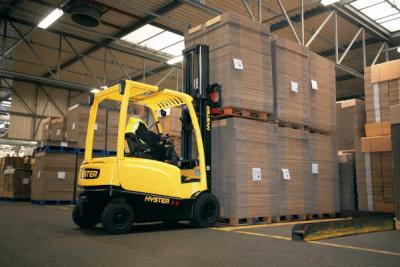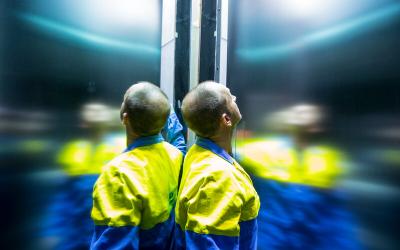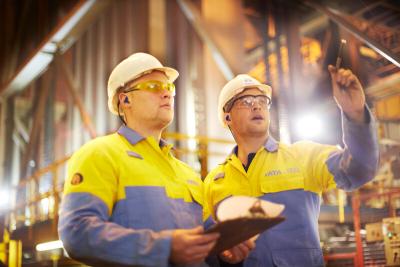Modern methods of construction (MMC), and construction platforms in particular, offer building designers and owners the freedom and flexibility of highly customisable solutions. At the same time, the ability to use interoperable ‘kits of parts’ with a standardised primary structure means the design of commercial buildings can be optimised, making it easier to adapt them to alternative uses in the future.
The term ‘construction platform’ is shorthand for ‘a platform approach to design for manufacture and assembly’, or P-DfMA. Because platform construction improves certainty and lowers risk, the UK government has committed to procuring construction platforms for publicly funded projects. That is helping to drive the development of different solutions, such as the Seismic platform.
Why does traditional construction offer less flexibility than a construction platform?
Traditional procurement routes and construction methods produce buildings that are essentially prototypes. As a result, it’s difficult to carry learning from one project to another.
The operational and embodied carbon of buildings can be reduced, and there is freedom to construct whatever is required – but it is difficult, expensive, and carbon intensive to adapt them for other uses, or to disassemble them to reuse components.
Traditionally constructed buildings are therefore relatively inflexible. This state of affairs is incompatible with tackling the climate and biodiversity emergencies by achieving net zero.
Some forms of MMC simply take traditional construction approaches into a factory/offsite environment. They achieve efficiencies but don’t necessarily represent a solution to the deeper underlying challenge.
By contrast, construction platforms take their inspiration from the automotive industry. They are a type of MMC, rethinking how buildings are designed and assembled (rather than ‘constructed’). Standardised kits of parts are assembled in a predictable and repeatable fashion – while still giving building designers freedom to create buildings of any type and style.
Why is flexibility important for commercial buildings?
Talking about ‘commercial buildings’ brings to mind a host of different buildings and uses, spanning different sectors of the construction industry. That alone demonstrates why flexibility is inherently important, because it offers the potential for buildings to be transformed from one use to another, all under the umbrella term ‘commercial building’.
Seismic is a construction platform born from a twenty-one month consortium-led project funded by UKRI. It was originally developed with the education sector in mind, but its potential wider applications have generated interest in the healthcare, commercial and residential sectors as well – not least because of the savings that are possible.
The platform features a standard steel frame and connector block, which allows manufacturers to offer mass produced, compatible components.
Having multiple manufacturers offer interoperable solutions for construction platforms means that components from different manufacturers can be used interchangeably, if necessary. It also means that multiple manufacturers can collaborate on the delivery of larger projects, creating flexibility in how projects are procured.
This standardisation will drive adoption of the circular economy by allowing the construction industry to deliver adaptable buildings that use materials efficiently, are easier to maintain, and can be disassembled at the end of their life.
Read more about the Seismic project, including how two different solutions were developed around one common frame, and how the flexibility of ‘plug and play’ components helped in the assembly of the project’s demonstrator building.
How can construction platforms benefit designers and specifiers of commercial buildings?
Standardisation does not mean forcing designers to work in standardised ways. It is about creating certainty, giving designers confidence that their vision will be delivered on site while protecting those constructing the building through lower-risk methods of assembly.
Because platforms are designed with assembly in mind, it saves on effort at the design stage. For example, it’s unnecessary to draw up a schedule for hundreds of windows, some of which may get to site and then not fit because the openings weren’t constructed correctly. Instead, what is designed simply works.
There is also the knowledge that their long-term intention for the building can be realised, because components will always be available. Even several decades in the future, any components produced for that platform will interact with the structure in the same way – even if the original manufacturer is no longer producing them for any reason.
A design team therefore has the flexibility to concentrate on the less-easily quantified aspects of design and architecture. There is less distraction from the place-making aspect of buildings, like how people will interact with the building and surrounding spaces, and how neighbouring buildings will interact with each other.
Find out more about how Tata Steel is contributing to the development of construction platforms by visiting our dedicated MMC page.
Sign up to our newsletter.








