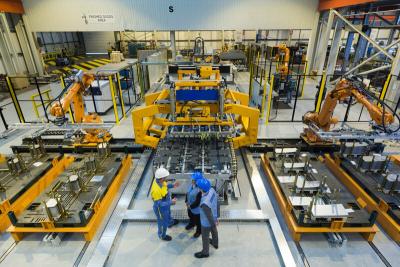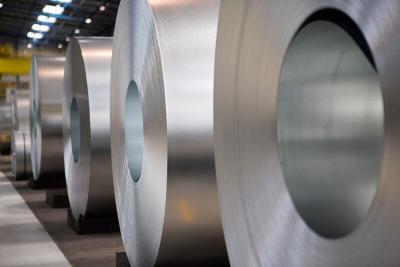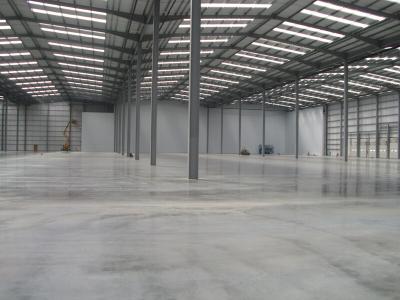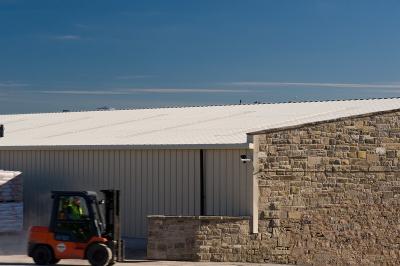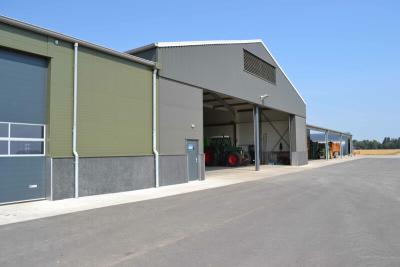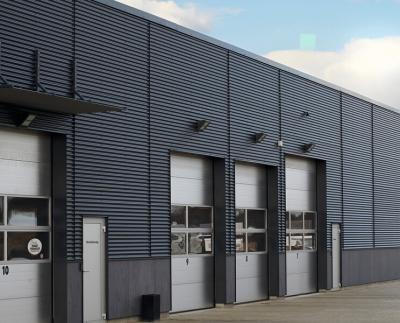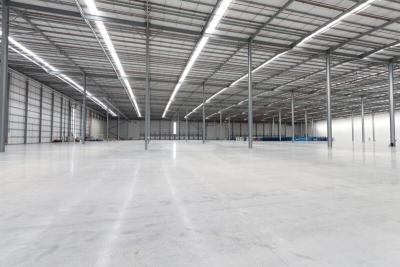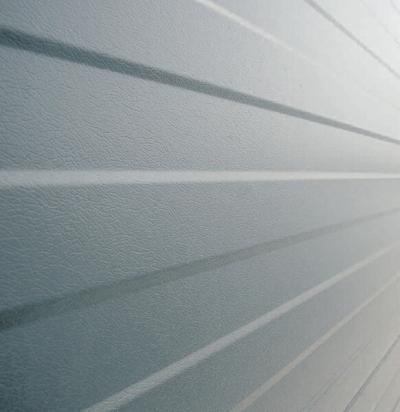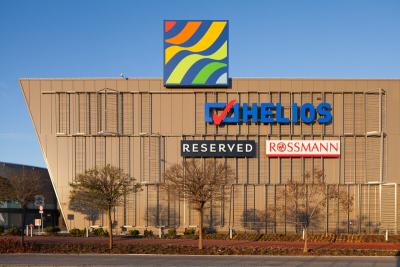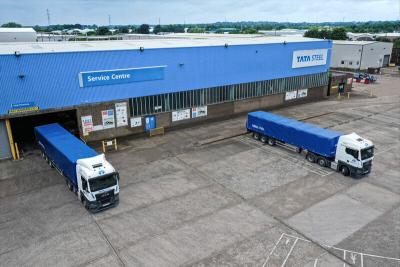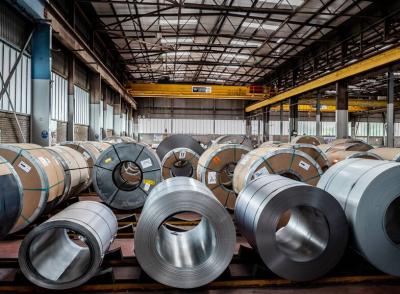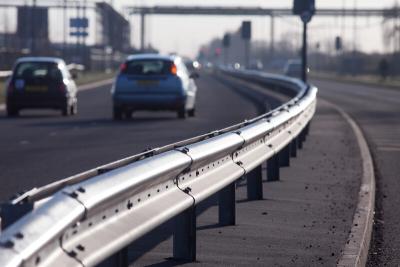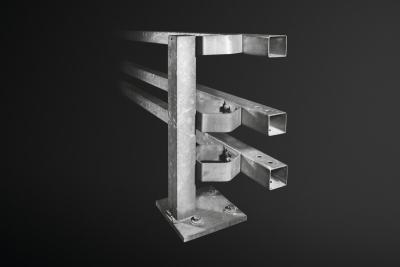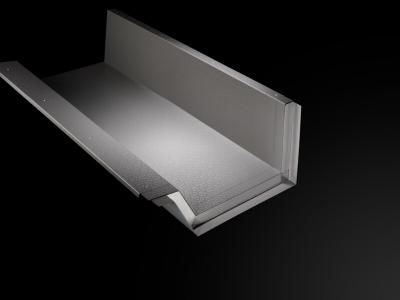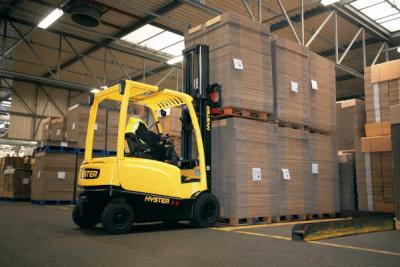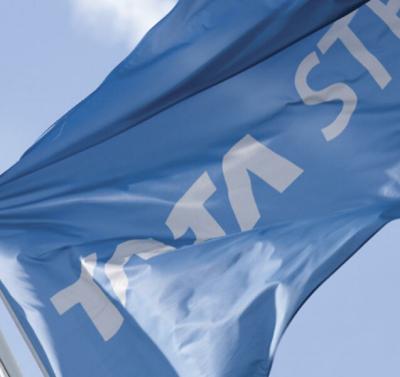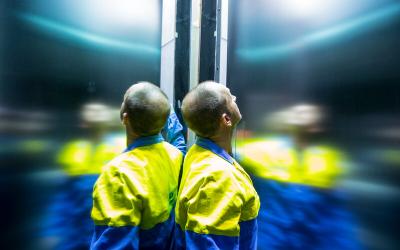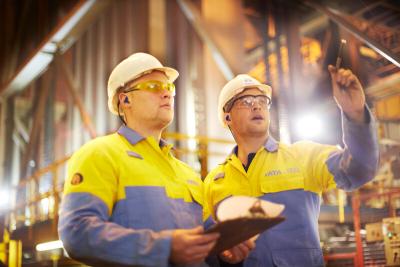Further development of the Seismic frame
One of the key objectives for Seismic II was to design, test and develop the roof, ceiling, internal/external wall, cladding and flooring systems for schools & other markets - to fit on the Seismic steel frame designed in Seismic I.
In addition to this, the Seismic II project sought to develop a digital process from 3D CAD file to manufacturing line, establish the whole life cost and carbon of the Seismic platform and design an automated manufacturing line.
Through working with the Seismic II consortium, Tata Steel UK have developed their own complete building system compatible with the Seismic frame and modern methods of construction.
This building system consists of floor cassette, ceiling cassette, internal / external wall system including internal liner and cladding that are focused on reducing module assembly time for manufacturers as well as being a pre-assembled kit of parts, for assembly directly on site.
In addition to this Tata Steel have developed drop-on roof cassettes that are designed to enable modular manufacturers to deliver a complete system with less time and effort.
Seismic was developed to help drive a shift towards MMC with funding from UKRI
The objective for Seismic I was to develop a platform-based approach for construction projects that used the latest in digital and manufacturing technologies.
The first phase focused on the creation of a standardised light steel frame. It initially centred on the education sector in response to a DfE request for improvements to the way that schools were designed and constructed.
Its purpose was to deliver higher performing and better-quality buildings that could be mass produced and delivered within shorter timescales. In education this was seen as a key driver, with construction activity required to work around school holiday periods and an imperative to improve and expand existing stock following the collapse of the Building Schools for the Future Programme.
Following the successful first phase, Seismic II was designed. The aim was to develop core components that could be used with the original Seismic frame – wall, flooring, ceiling and roof elements – thereby offering a full solution for clients across a range of sectors.
Seismic II has been delivered by a consortium made up of lead partner blacc, offsite manufacturers Algeco (formerly Elliott Group) and the McAvoy Group, Tata Steel, the Manufacturing Technology Centre (MTC), the National Composite Centre (NCC) and SPECIFIC (Swansea University).
Developed in line with the principles of the UK government’s Construction 2025 strategy, Seismic excels in four key areas; sustainability, value, innovation, and people, the latter in terms of addressing skills, improving health and safety and providing industry leadership.
The result is a platform-based approach that reduces waste, cost and carbon dioxide emissions while increasing speed of delivery.
Enabling the construction sector to exceed the targets for Construction 2025.
- Roof cassettes take the risk and complexity of roof construction away from modular manufacturers whilst enabling efficiencies in their production and increasing their range of solutions. Using the Colorcoat Urban® standing seam system, which is available with laminated Photo Voltaic sheets, the roof cassettes are also complete with gutters and outlets, with rooflights and other features.
- Ceiling cassettes are designed without using plasterboard, which eliminates waste and reduces cost, delivering a light weight solution to Modular Manufacturers assembly lines and saving them time through efficiency of manufacture and assembly.
- The dry floor cassettes are designed to be delivered directly in to Modular Manufacturers assembly lines saving time and effort. One of the key drivers for this design was to have a high performing floor for vibration without the use of concrete.
- The Fast Fit Internal wall system is a strong and versatile alternative to traditional building materials. Using Colorcoat Prisma® pre-finished steel to create premium aesthetics, removing the need for onsite wet trades. The clip fitting system enables ongoing access to the service cavity and the ability to remove, relocate and reuse the panels, ideal for large projects such as schools, hospitals, offices and housing schemes.
EN-Construction-Contact-BSUK - Structural
Building Systems UK technical team - Structural
Tata Steel
Shotton Works
Deeside Flintshire CH5 2NH
United Kingdom








