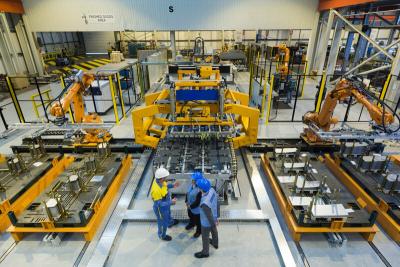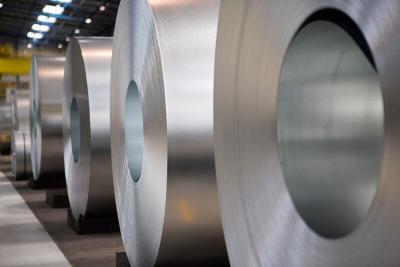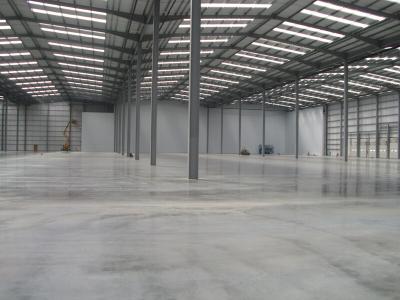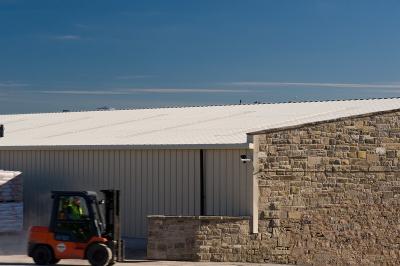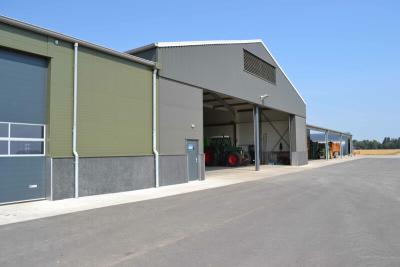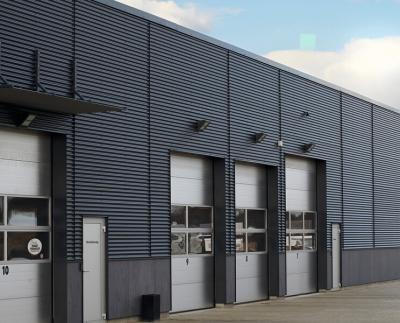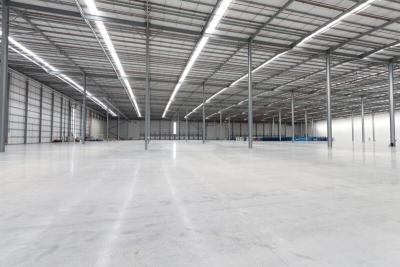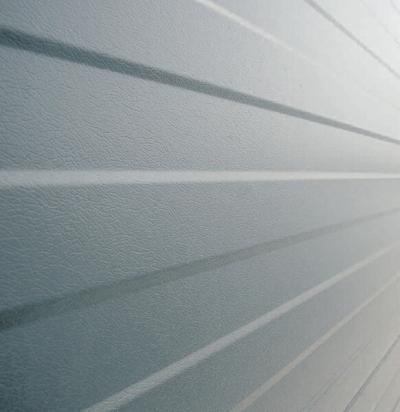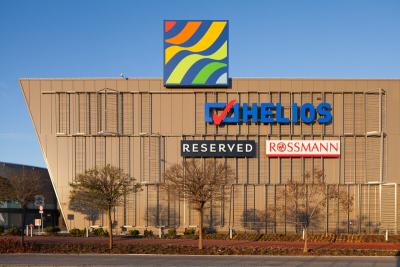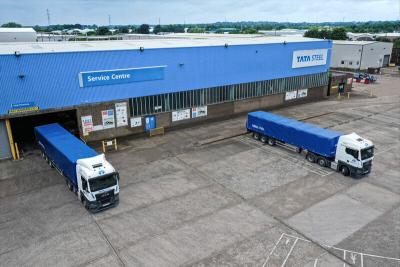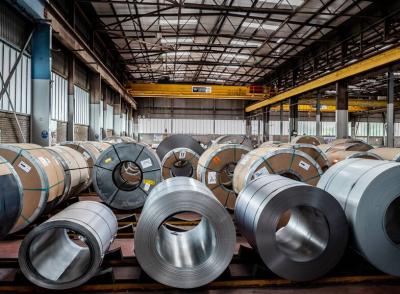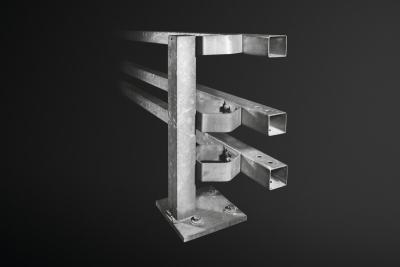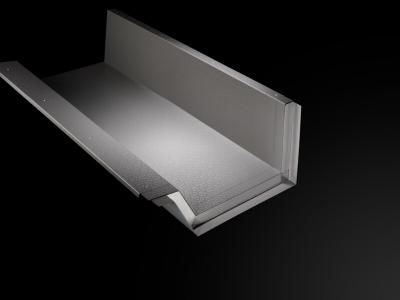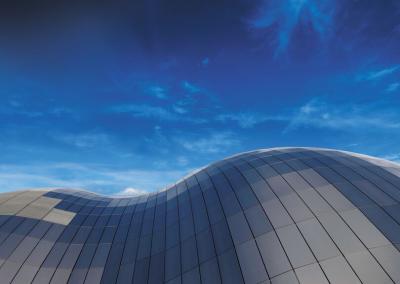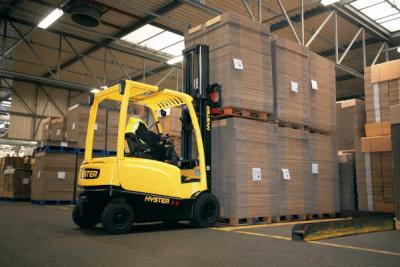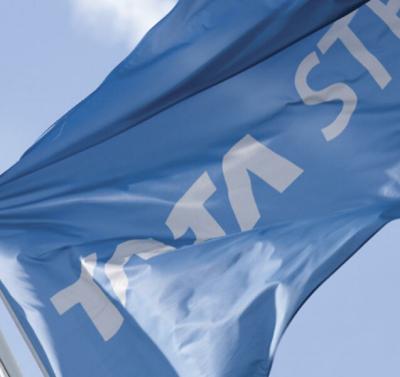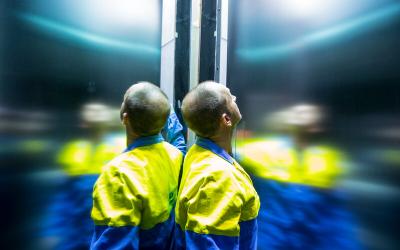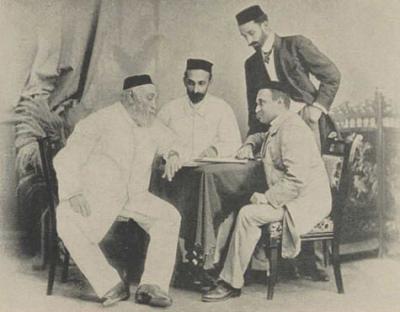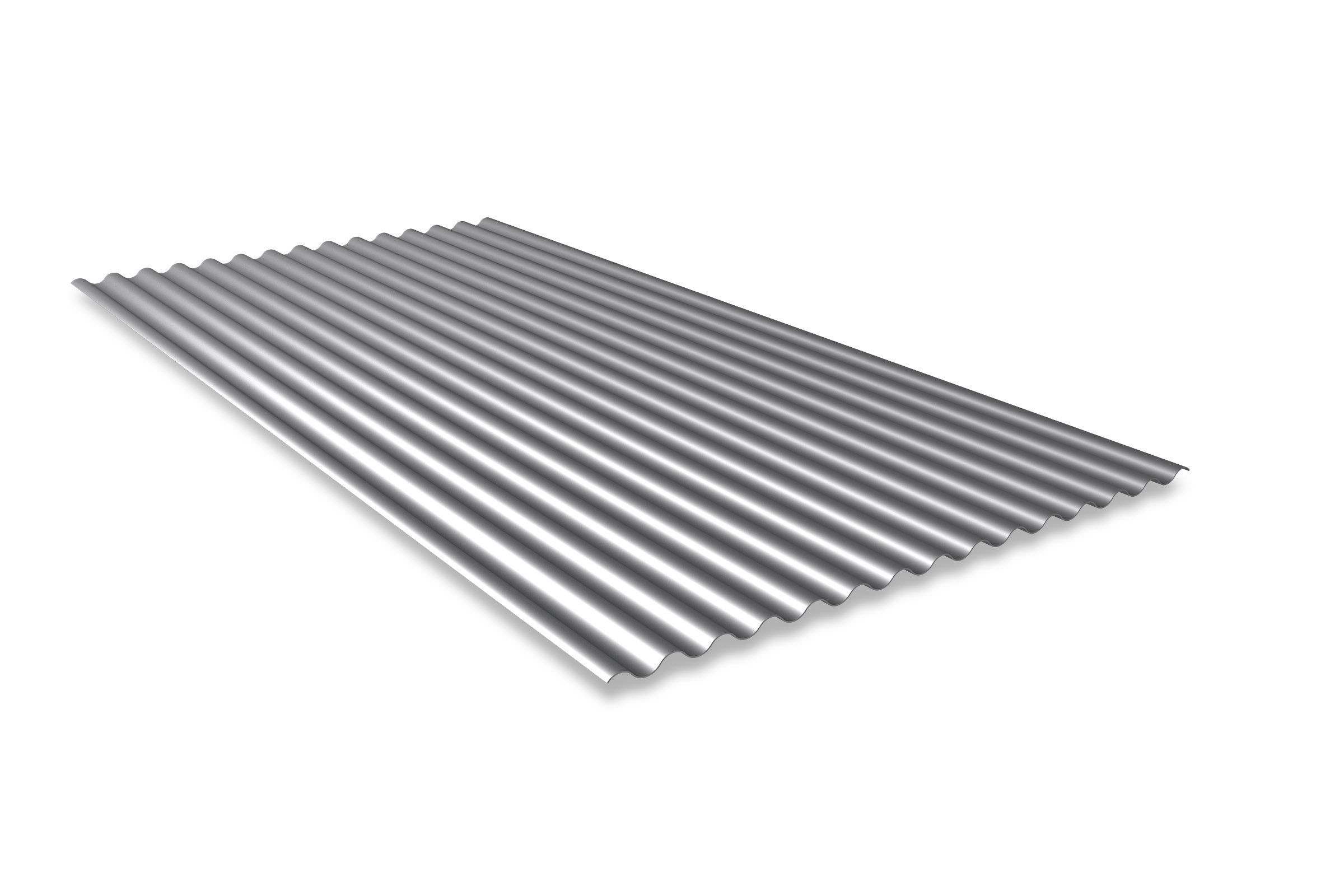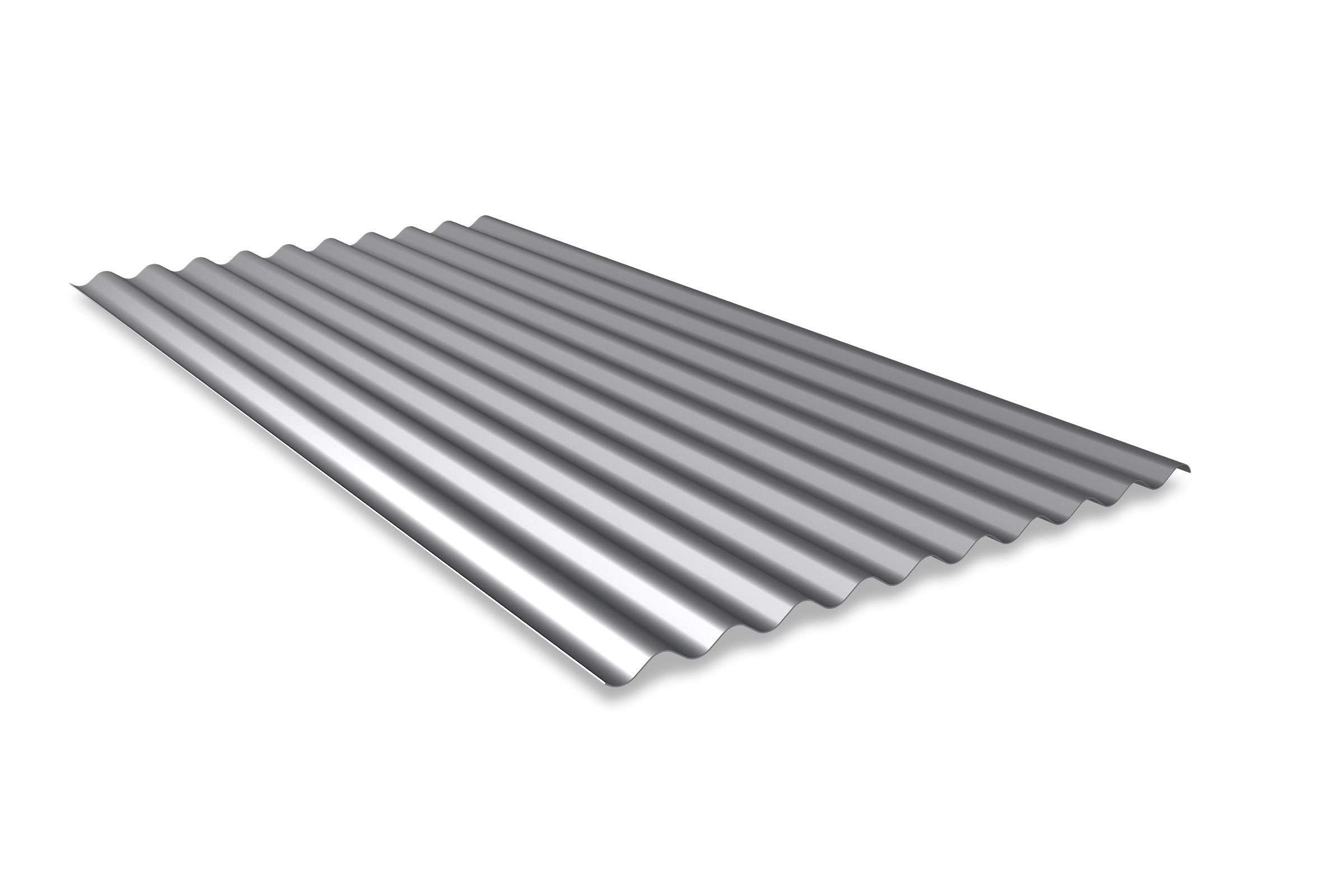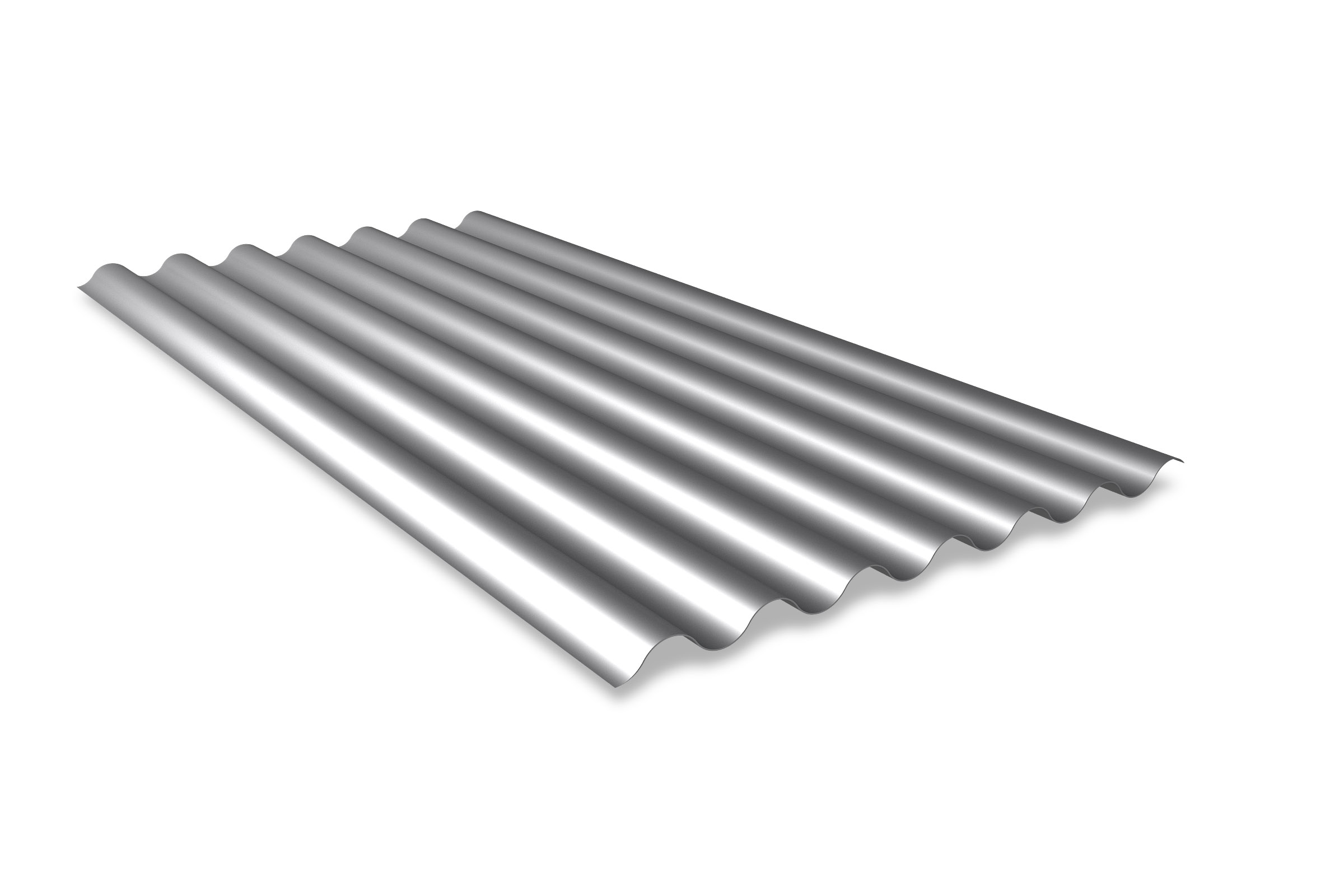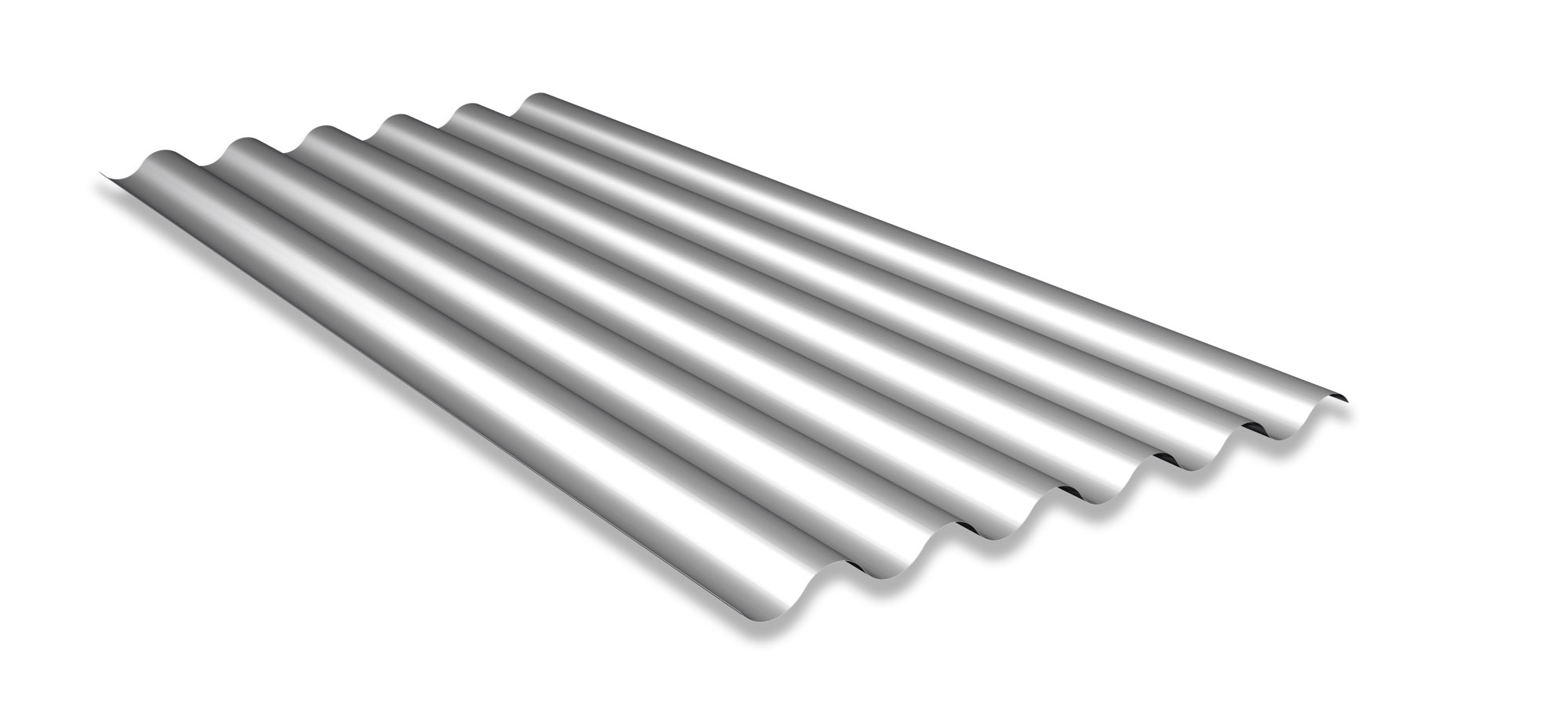Sinus Profiles - Norway
Sinus - a combination of on trend and traditional profiles
Sinus profiles are suitable for use in both traditional projects and entirely new applications on the roofs and facades of offices, industrial buildings and farms. Both horizontally and vertically, Sinus interacts or contrasts with wood, glass, concrete and stone in facades and decorations.
Sinus profiles can be used to enclose entire buildings easily and quickly which are flexible in terms of width, and are easy to bend during installation. Profiles can be supplied with an anti-condensation coating of Constop Filt to suit your requirements.
EN-Construction-Product-Wall-Sinus - Nordics - 18W.990
EN-Construction-Product-Wall-Sinus - Nordics - 18W.990 | Technical data
| Technical data 18W.990 | |
|---|---|
| Thickness: | 0,50/0,60/0,65mm |
| Height: | 18mm |
| Min. length: | 500mm |
| Max. length: | 7500mm |
| Screws required: | 6 stk 4,9x35 mm + 4 stk 4,8x20 mm |
| Material: | Colorcoat HPS200 Ultra®, Colorcoat® PE25, Colorcoat Prisma®, AluZink |
| Thickness mm | Weight kg/m2 |
|---|---|
| 0,40 | 4,00 |
| 0,50 | 5,00 |
| 0,60 | 6,00 |
- Available with Constop Filt.
If you have any questions or for further information click here to contact us.
EN-Construction-Product-Wall-Sinus - Nordics - 27W.1000
EN-Construction-Product-Sinus - Nordics - 27W.1000 | Technical data (27W.1000)
| Technical data 27W.1000 | |
|---|---|
| Thickness: | 0,50/0,60/0,65mm |
| Height: | 27mm |
| Min. length: | 500mm |
| Max. length: | 12000mm *special order |
| Screws required: | 6 stk 4,9x35 mm + 4 stk 4,8x20 mm |
| Material: | Colorcoat HPS200 Ultra®, Colorcoat® PE25 (polyester), Colorcoat Prisma®, AluZink |
| Thickness mm | Weight kg/m2 |
|---|---|
| 0,63 | 6,30 |
| 0,75 | 7,50 |
If you have any questions or for further information click here to contact us.
EN-Construction-Product-Wall-Sinus - Nordics - 42W.960
EN-Construction-Product-Sinus - Nordics - 42W.960 | Technical data 42W960
| Technical data 42W.960 | |
|---|---|
| Thickness: | 0,50/0,60/0,65mm |
| Height: | 42mm |
| Min. length: | 500mm |
| Max. length: | 12000mm *special order |
| Screws required: | 6 stk 4,9x35 mm + 4 stk 4,8x20 mm |
| Material: | Colorcoat HPS200 Ultra®, Colorcoat® PE25, Colorcoat Prisma®, AluZink |
| Thickness mm | Weight kg/m2 |
|---|---|
| 0,40 | 4,00 |
| 0,50 | 5,00 |
| 0,60 | 6,00 |
If you have any questions or for further information click here to contact us.
EN-Construction-Product-Wall-Sinus - Nordics - 45W.900
EN-Construction-Product-Sinus - Nordics - 45W.900 | Technical data (45W.900)
| Technical data 45W.900 | |
|---|---|
| Thickness: | 0,50/0,60/0,65mm |
| Height: | 18mm |
| Min. length: | 500mm |
| Max. length: | 7500mm |
| Screws required: | 6 stk 4,9x35 mm + 4 stk 4,8x20 mm |
| Material: | Colorcoat HPS200 Ultra®, Colorcoat® PE25, Colorcoat Prisma®, AluZink |
| Thickness mm | Weight kg/m2 |
|---|---|
| 0,50 | 5,30 |
| 0,60 | 6,00 |
- Available with Constop Filt.
If you have any questions or for further information click here to contact us.
EN-Construction-Building Systems Norway-contact
For Nordic sales enquiries, customer and technical support, get in touch today.








