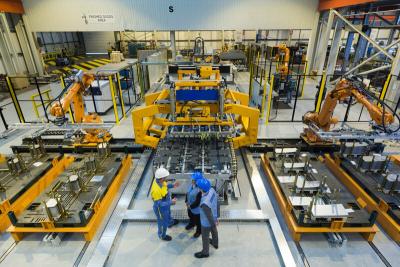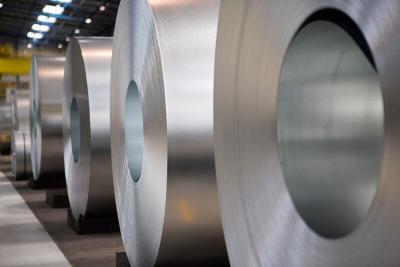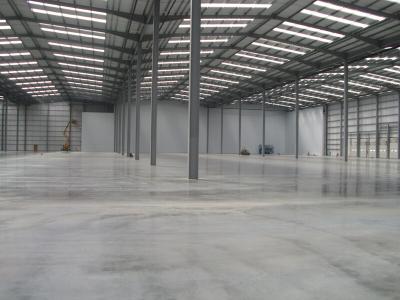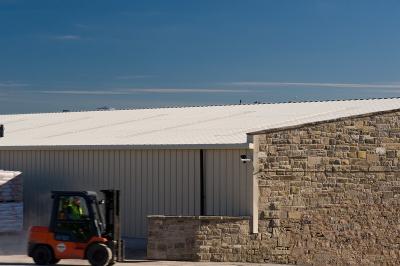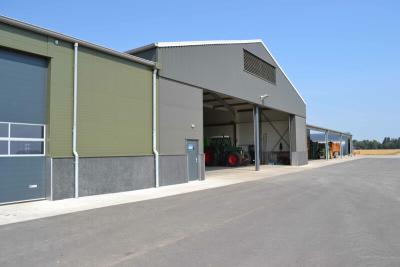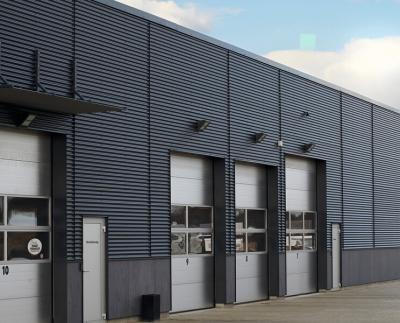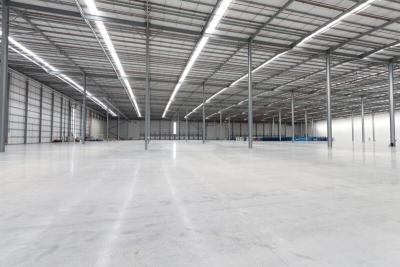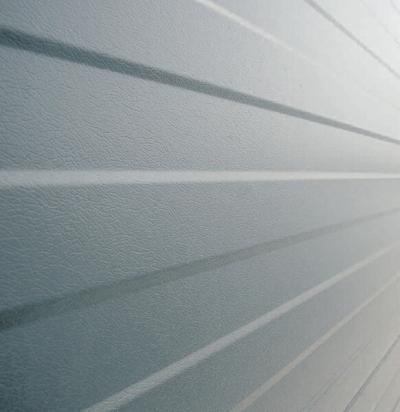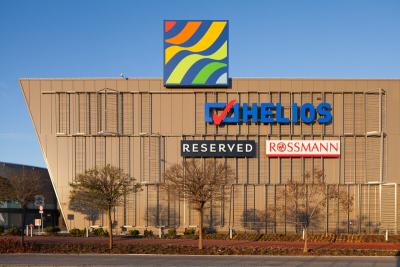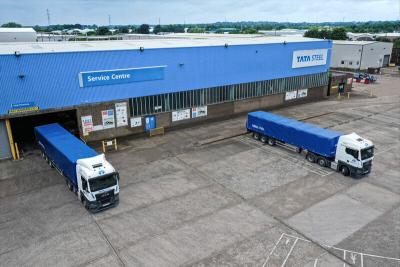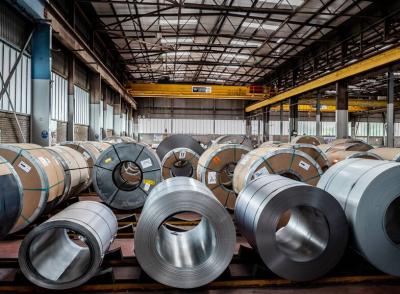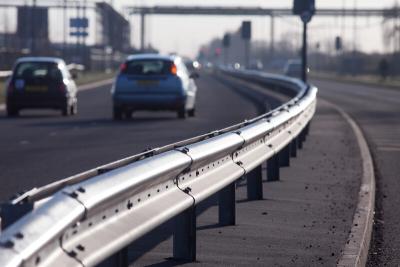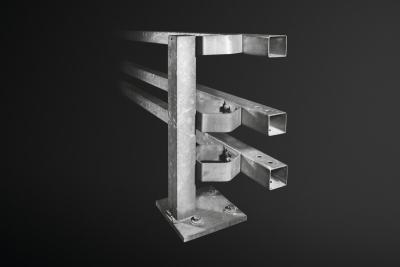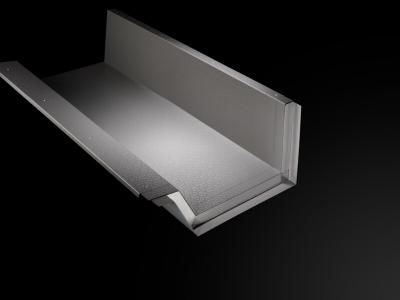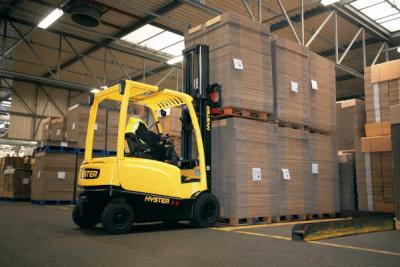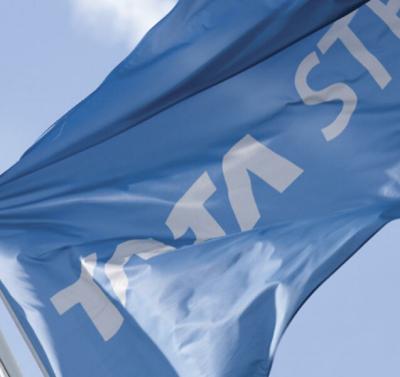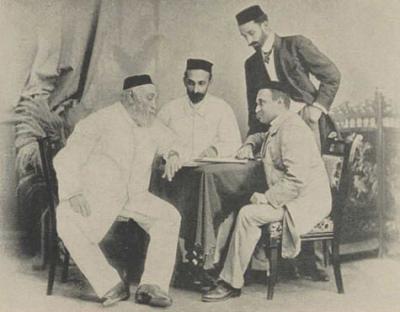Structural liner tray
Our wall structural liner trays provide a neat planar inner surface and structurally support the external envelope.
They are suitable for both roof and wall cladding applications, and span across the main steels, omitting the need for purlins or cladding rails.
For further information please contact our technical team.
To download the BIM objects for the RoofDek structural liner trays please click on the 'Download BIM Objects' tab below.
EN-Construction-Product-RoofDek structural liner tray - HLT 90-600
EN-Construction-Product-RoofDek structural liner tray - HLT 90-600 | Profile specification
| Profile | Material | Gauge and finish | Weight | Load/Span maximum single span (mm) | Load/Span maximum double span (mm) | Minimum self curve (m) | Minimum Factory curve (m) | Cantillever (mm) |
|---|---|---|---|---|---|---|---|---|
| HLT 90/600 | Steel | 0.75 Interior Liner | 8.62 | 3180 | 2840 | - | - | 800 |
| Steel | 1.00 Interior Liner | 11.49 | 3890 | 3780 | - | - | 1000 | |
| Steel | 1.25 Interior Liner | 14.36 | 4170 | 4230 | - | - | 1050 |
The colour of the Interior Liner on all HLT profiles is RAL 9002.
If you have any questions or for further information click here to contact us.
EN-Construction-Product-RoofDek structural liner tray - HLT 90-600 | Download BIM objects
BIM: The way you want it
The DNA Profiler has been designed to allow you to access Tata Steel’s product information (3d parametric objects & data) how you want, when you want, to the level of detail you want, in the format you want.
| Product Name | Link |
|---|---|
| RoofDek HLT90/600 0.75 mm steel | BIM DNA Profiler |
| RoofDek HLT90/600 0.75 mm steel perforated | BIM DNA Profiler |
| RoofDek HLT90/600 1.00 mm steel | BIM DNA Profiler |
| RoofDek HLT90/600 1.00 mm steel perforated | BIM DNA Profiler |
| RoofDek HLT90/600 1.25 mm steel | BIM DNA Profiler |
| RoofDek HLT90/600 1.25 mm steel perforated | BIM DNA Profiler |
In addition to our DNA Profiler, you can access our BIM content at BIMobject.com
| Product Name | Link |
|---|---|
| RoofDek HLT90/600 | BIM Object |
If you have any questions or for further information click here to contact us.
EN-Construction-Product-RoofDek structural liner tray | Load span tables
Eurocode load span tables and section properties.
For more information on our RoofDek Load Span parameters please download the below brochure.
EN-Construction-Product-RoofDek structural liner tray | Design support
We maintain a friendly technical help desk which is freely available to all architects, engineers and contractors to assist with all aspects of RoofDek and liner tray design. The services we offer include:
Specification service - Our RoofDek team are able to provide a comprehensive specification service. Assistance in creating NBS specifications for RoofDek and trays can be provided to ensure the correct deck or tray is specified for the right application.
Design calculations & diaphragm design - To assist the specifier, the team are able to provide design calculations for live, dead, wind and snow drift loads and where required diaphragm design calculations.
Sound absorption and reduction - RoofDek perforated decking provides excellent sound absorption characteristics, our technical team can provide details of systems tested for both absorption and reduction. We also offer indicative acoustic calculations on differing build ups.
Roof Safety - Our technical department can provide details of non fragility performance of the RoofDek itself and the use of fall prevention and fall arrest systems on RoofDek roofs.
Inhouse CPD seminars - Primarily aimed at engineers and architects, these free seminars last around 50 minutes, ending with a question & answer session and are delivered by our experienced regional teams.
Topics include:
- Structural roof deck in construction
- Composite floor deck in construction
- Sustainable steel cladding refurbishment solutions
- Factory tour of Insulated panel lines
To request a CPD seminar please click here.
If you have any questions or for further information click here to contact us.
EN-Construction-Product-RoofDek structural liner tray-HLT-90-60-downloads
Select from below downloads
EN-Construction-Load_span_tables-RoofDek HLT Liner Tray load table
RoofDek HLT Liner Tray load table
EN-Construction-Product-RoofDek structural liner tray - HLT 130-600
EN-Construction-Product-RoofDek structural liner tray - HLT 130-600 | Profile specification
| Profile | Material | Gauge and finish | Weight | Load/Span maximum single span (mm) | Load/Span maximum double span (mm) | Minimum self curve (m) | Minimum Factory curve (m) | Cantillever (mm) |
|---|---|---|---|---|---|---|---|---|
| HLT 130/600 | Steel | 0.75 Interior Liner | 9.57 | 4140 | 3850 | - | - | 1050 |
| Steel | 1.00 Interior Liner | 12.75 | 5080 | 5210 | - | - | 1300 | |
| Steel | 1.25 Interior Liner | 15.95 | 5600 | 5820 | - | - | 1400 |
The colour of the Interior Liner on all HLT profiles is RAL 9002.
If you have any questions or for further information click here to contact us.
EN-Construction-Product-RoofDek structural liner tray - HLT 130-600 | Download BIM objects
BIM: The way you want it
The DNA Profiler has been designed to allow you to access Tata Steel’s product information (3d parametric objects & data) how you want, when you want, to the level of detail you want, in the format you want.
| Product Name | Link |
|---|---|
| RoofDek HLT130/600 0.75 mm steel | BIM DNA Profiler |
| RoofDek HLT130/600 0.75 mm steel perforated | BIM DNA Profiler |
| RoofDek HLT130/600 1.00 mm steel | BIM DNA Profiler |
| RoofDek HLT130/600 1.00 mm steel perforated | BIM DNA Profiler |
| RoofDek HLT130/600 1.25 mm steel | BIM DNA Profiler |
| RoofDek HLT130/600 1.25 mm steel perforated | BIM DNA Profiler |
In addition to our DNA Profiler, you can access our BIM content at BIMobject.com
| Product Name | Link |
|---|---|
| RoofDek HLT130/600 | BIM Object |
If you have any questions or for further information click here to contact us.
EN-Construction-Product-RoofDek structural liner tray | Load span tables
Eurocode load span tables and section properties.
For more information on our RoofDek Load Span parameters please download the below brochure.
EN-Construction-Product-RoofDek structural liner tray | Design support
We maintain a friendly technical help desk which is freely available to all architects, engineers and contractors to assist with all aspects of RoofDek and liner tray design. The services we offer include:
Specification service - Our RoofDek team are able to provide a comprehensive specification service. Assistance in creating NBS specifications for RoofDek and trays can be provided to ensure the correct deck or tray is specified for the right application.
Design calculations & diaphragm design - To assist the specifier, the team are able to provide design calculations for live, dead, wind and snow drift loads and where required diaphragm design calculations.
Sound absorption and reduction - RoofDek perforated decking provides excellent sound absorption characteristics, our technical team can provide details of systems tested for both absorption and reduction. We also offer indicative acoustic calculations on differing build ups.
Roof Safety - Our technical department can provide details of non fragility performance of the RoofDek itself and the use of fall prevention and fall arrest systems on RoofDek roofs.
Inhouse CPD seminars - Primarily aimed at engineers and architects, these free seminars last around 50 minutes, ending with a question & answer session and are delivered by our experienced regional teams.
Topics include:
- Structural roof deck in construction
- Composite floor deck in construction
- Sustainable steel cladding refurbishment solutions
- Factory tour of Insulated panel lines
To request a CPD seminar please click here.
If you have any questions or for further information click here to contact us.
EN-Construction-Product-RoofDek structural liner tray-HLT-130-600-downloads
Select from below downloads
EN-Construction-Product-RoofDek structural liner tray - HLT 145-600
EN-Construction-Product-RoofDek structural liner tray - HLT 145-600 | Profile specification
| Profile | Material | Gauge and finish | Weight | Load/Span maximum single span (mm) | Load/Span maximum double span (mm) | Minimum self curve (m) | Minimum Factory curve (m) | Cantillever (mm) |
|---|---|---|---|---|---|---|---|---|
| HLT 145/600 | Steel | 0.75 Interior Liner | 9.81 | 4310 | 3730 | - | - | 1100 |
| Steel | 1.00 Interior Liner | 13.08 | 5350 | 5400 | - | - | 1350 | |
| Steel | 1.25 Interior Liner | 16.35 | 5950 | 6140 | - | - | 1500 |
The colour of the Interior Liner on all HLT profiles is RAL 9002.
If you have any questions or for further information click here to contact us.
EN-Construction-Product-RoofDek structural liner tray - HLT 145-600 | Download BIM objects
BIM: The way you want it
The DNA Profiler has been designed to allow you to access Tata Steel’s product information (3d parametric objects & data) how you want, when you want, to the level of detail you want, in the format you want.
| Product Name | Link |
|---|---|
| RoofDek HLT145/600 0.75 mm steel | BIM DNA Profiler |
| RoofDek HLT145/600 0.75 mm steel perforated | BIM DNA Profiler |
| RoofDek HLT145/600 1.00 mm steel | BIM DNA Profiler |
| RoofDek HLT145/600 1.00 mm steel perforated | BIM DNA Profiler |
| RoofDek HLT145/600 1.25 mm steel | BIM DNA Profiler |
| RoofDek HLT145/600 1.25 mm steel perforated | BIM DNA Profiler |
In addition to our DNA Profiler, you can access our BIM content at BIMobject.com
| Product Name | Link |
|---|---|
| RoofDek HLT145/600 | BIM Object |
If you have any questions or for further information click here to contact us.
EN-Construction-Product-RoofDek structural liner tray | Load span tables
Eurocode load span tables and section properties.
For more information on our RoofDek Load Span parameters please download the below brochure.
EN-Construction-Product-RoofDek structural liner tray | Design support
We maintain a friendly technical help desk which is freely available to all architects, engineers and contractors to assist with all aspects of RoofDek and liner tray design. The services we offer include:
Specification service - Our RoofDek team are able to provide a comprehensive specification service. Assistance in creating NBS specifications for RoofDek and trays can be provided to ensure the correct deck or tray is specified for the right application.
Design calculations & diaphragm design - To assist the specifier, the team are able to provide design calculations for live, dead, wind and snow drift loads and where required diaphragm design calculations.
Sound absorption and reduction - RoofDek perforated decking provides excellent sound absorption characteristics, our technical team can provide details of systems tested for both absorption and reduction. We also offer indicative acoustic calculations on differing build ups.
Roof Safety - Our technical department can provide details of non fragility performance of the RoofDek itself and the use of fall prevention and fall arrest systems on RoofDek roofs.
Inhouse CPD seminars - Primarily aimed at engineers and architects, these free seminars last around 50 minutes, ending with a question & answer session and are delivered by our experienced regional teams.
Topics include:
- Structural roof deck in construction
- Composite floor deck in construction
- Sustainable steel cladding refurbishment solutions
- Factory tour of Insulated panel lines
To request a CPD seminar please click here.
If you have any questions or for further information click here to contact us.
EN-Construction-Product-RoofDek structural liner tray-HLT-145-600-downloads
Select from below downloads
EN-Construction-Contact-BSUK envelope
Building Systems UK technical team - Building Envelope








