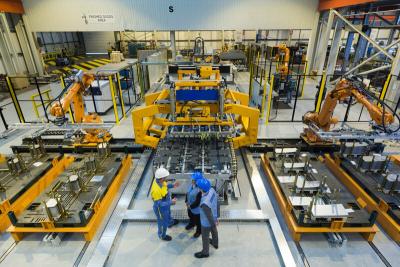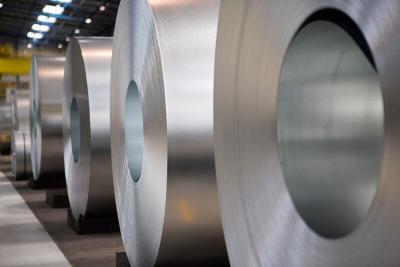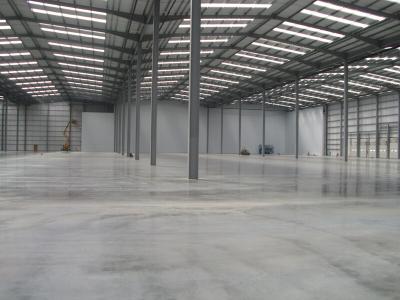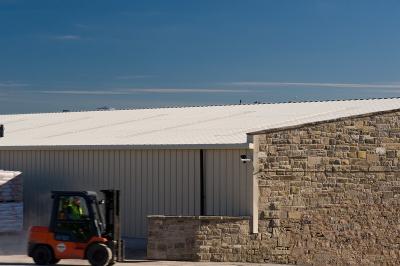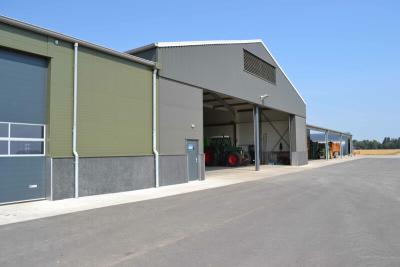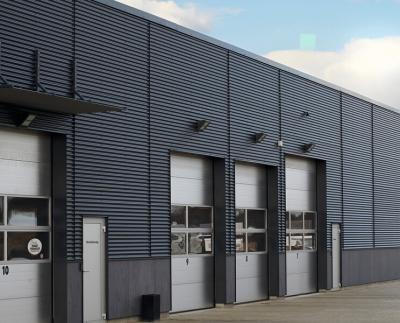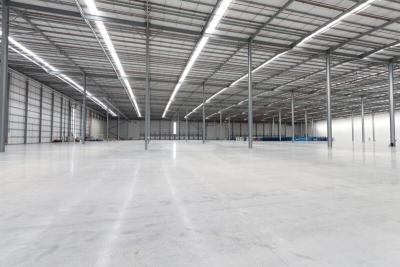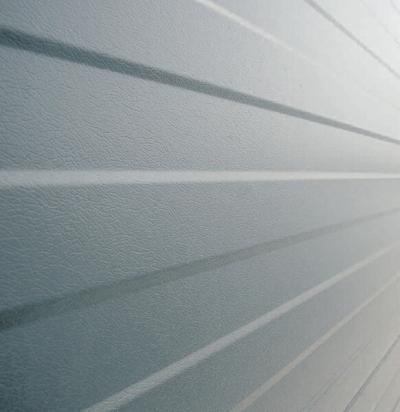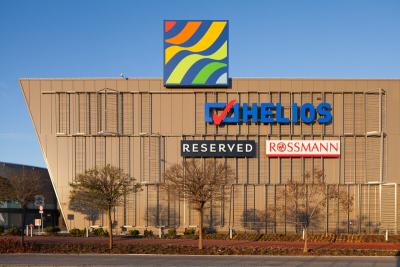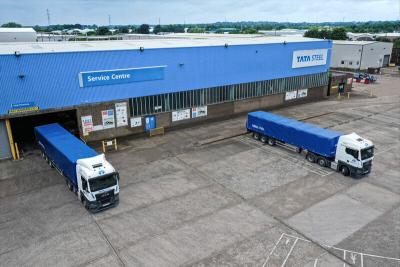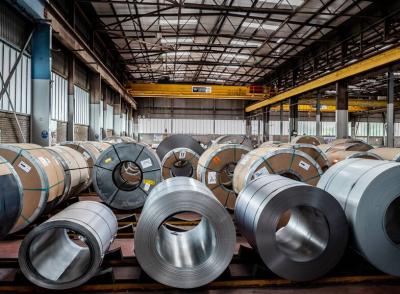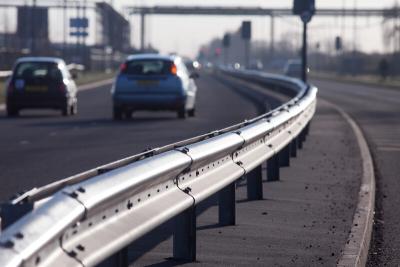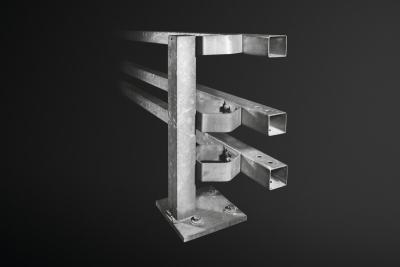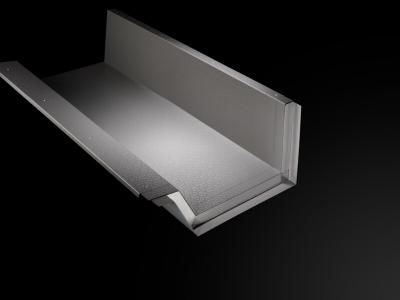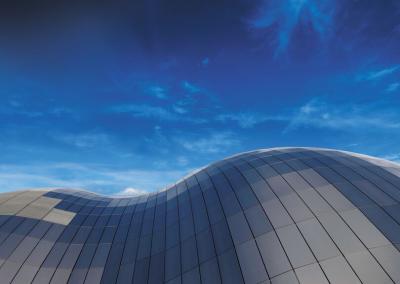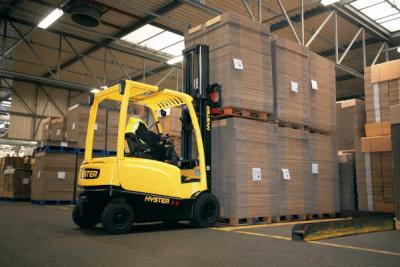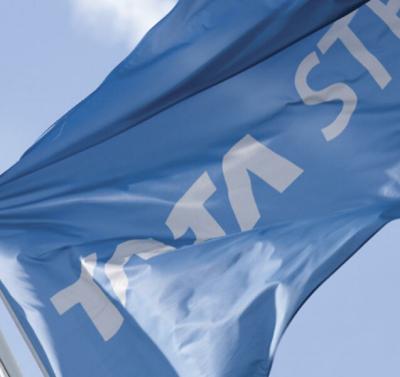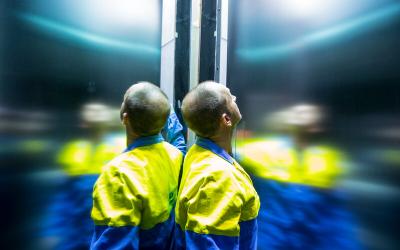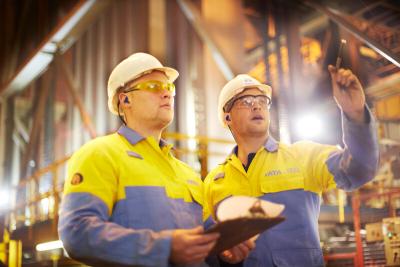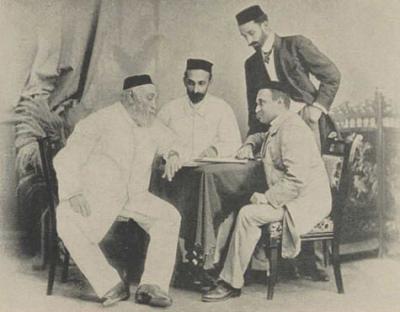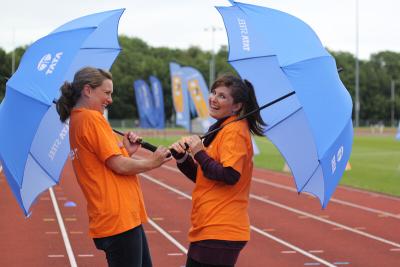EN-Construction-Product-RoofDek acoustic structural liner tray - HLT 90-600 Perforated | Profile specification
HLT90/600 perforating information
Perforating pattern P3L-S 3.0mm holes at 5.5mm square centres. Pattern open area 23.5%

Web perforated HLT 90/600 provides an open area 18.8% of exposed area, or 18.8% of the cover area
| Profile | Material | Gauge and finish | Weight | Load/Span maximum single span (mm) | Load/Span maximum double span (mm) | Minimum self curve (m) | Minimum factory curve (m) | Cantillever (mm) |
|---|---|---|---|---|---|---|---|---|
| HLT 90/600 Perforated | Steel | 0.75 Interior Liner | 7.52 | 3150 | 2790 | - | - | 800 |
| Steel | 1.00 Interior Liner | 10.02 | 3550 | 3730 | - | - | 900 | |
| Steel | 1.25 Interior Liner | 12.52 | 3810 | 4170 | - | - | 950 |
The colour of the Interior Liner on all HLT profiles is RAL 9002.
If you have any questions or for further information click here to contact us.
EN-Construction-Product-RoofDek acoustic structural liner tray | Load span tables
Eurocode load span tables and section properties.
For more information on our RoofDek Load Span parameters please download the below brochure.
EN-Construction-Product-RoofDek acoustic structural liner tray | Design support
We maintain a friendly technical help desk which is freely available to all architects, engineers and contractors to assist with all aspects of RoofDek and liner tray design. The services we offer include:
Specification service - Our RoofDek team are able to provide a comprehensive specification service. Assistance in creating NBS specifications for RoofDek and trays can be provided to ensure the correct deck or tray is specified for the right application.
Design calculations & diaphragm design - To assist the specifier, the team are able to provide design calculations for live, dead, wind and snow drift loads and where required diaphragm design calculations.
Sound absorption and reduction - RoofDek perforated decking provides excellent sound absorption characteristics, our technical team can provide details of systems tested for both absorption and reduction. We also offer indicative acoustic calculations on differing build ups.
Roof Safety - Our technical department can provide details of non fragility performance of the RoofDek itself and the use of fall prevention and fall arrest systems on RoofDek roofs.
Inhouse CPD seminars - Primarily aimed at engineers and architects, these free seminars last around 50 minutes, ending with a question & answer session and are delivered by our experienced regional teams.
Topics include:
- Structural roof deck in construction
- Composite floor deck in construction
- Sustainable steel cladding refurbishment solutions
- Factory tour of Insulated panel lines
To request a CPD seminar please click here.
If you have any questions or for further information click here to contact us.
EN-Construction-Product-RoofDek acoustic structural liner tray | Download BIM Objects
| Product Name | Link |
|---|---|
| RoofDek HLT90/600 - Structural Liner Tray | BIM Object |
| RoofDek HLT130/600 - Structural Liner Tray | BIM Object |
| RoofDek HLT145/600 - Structural Liner Tray | BIM Object |
If you have any questions or for further information click here to contact us.









