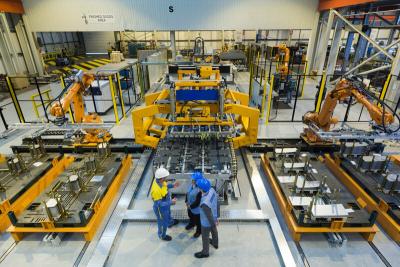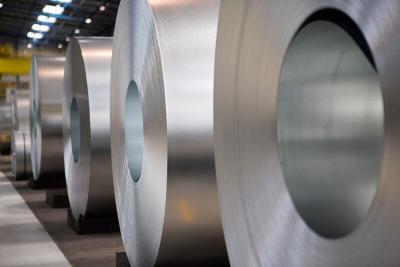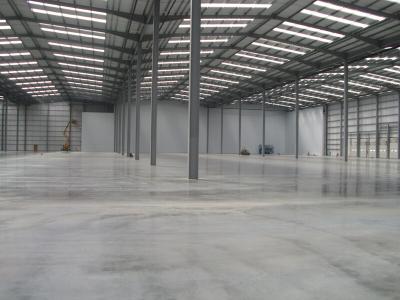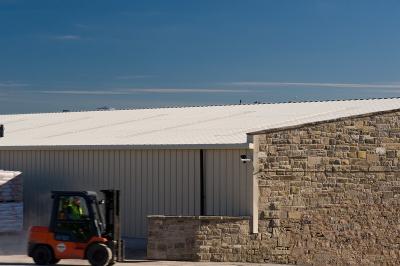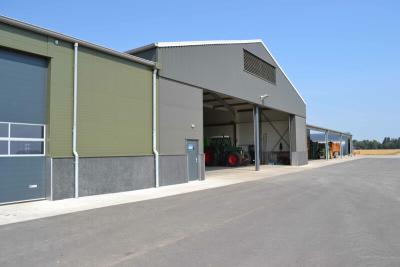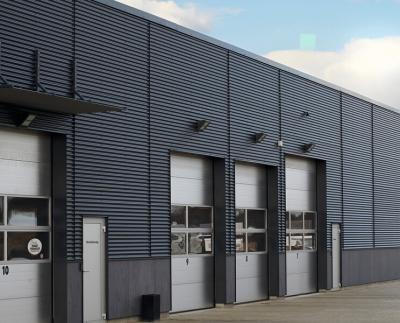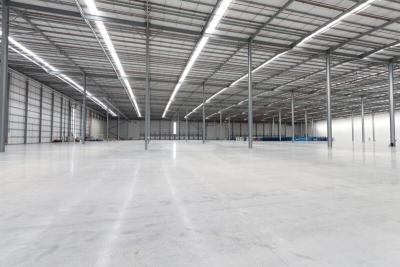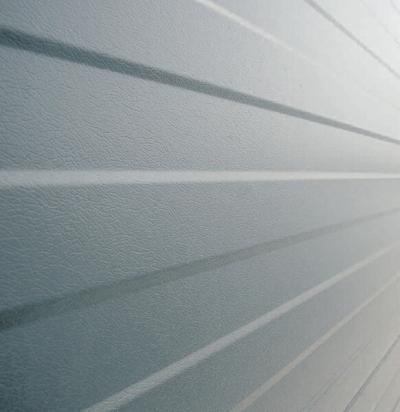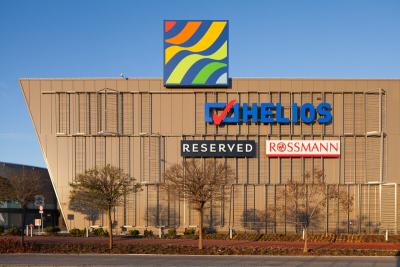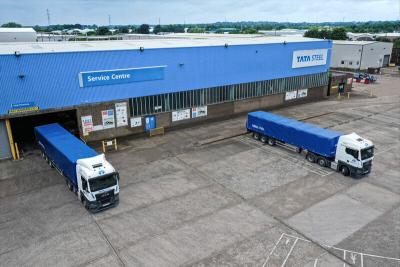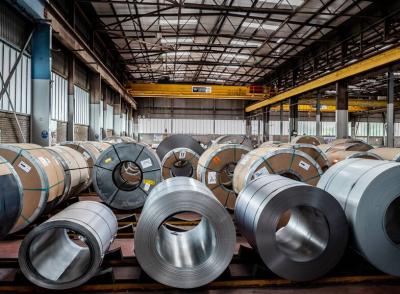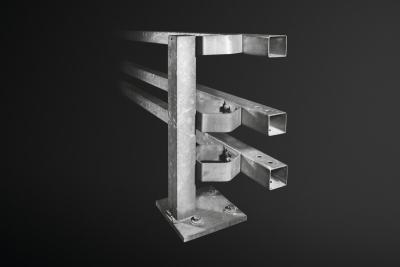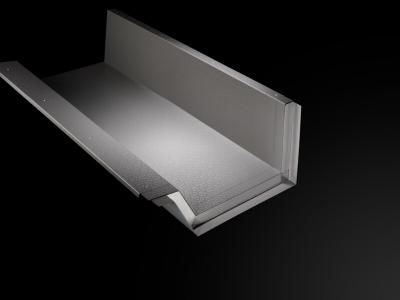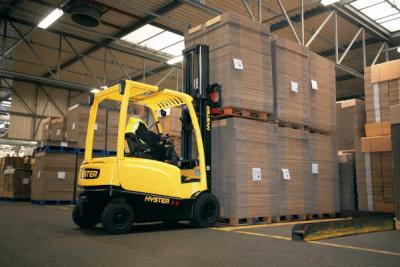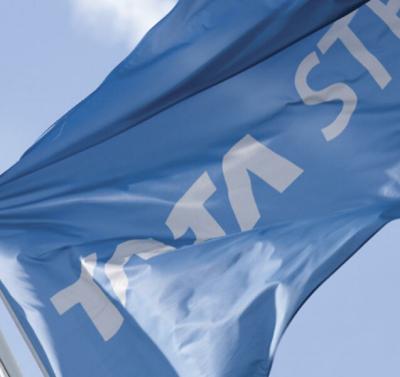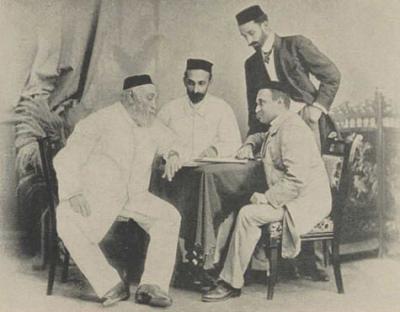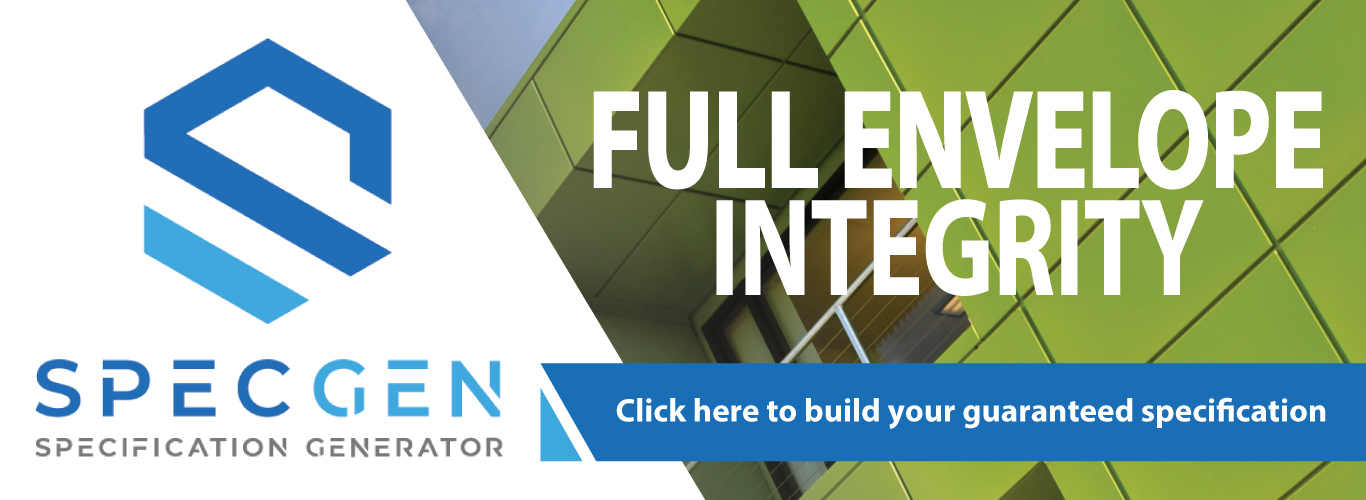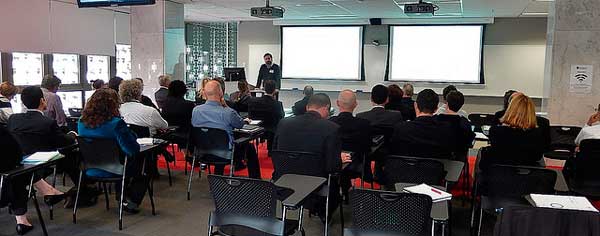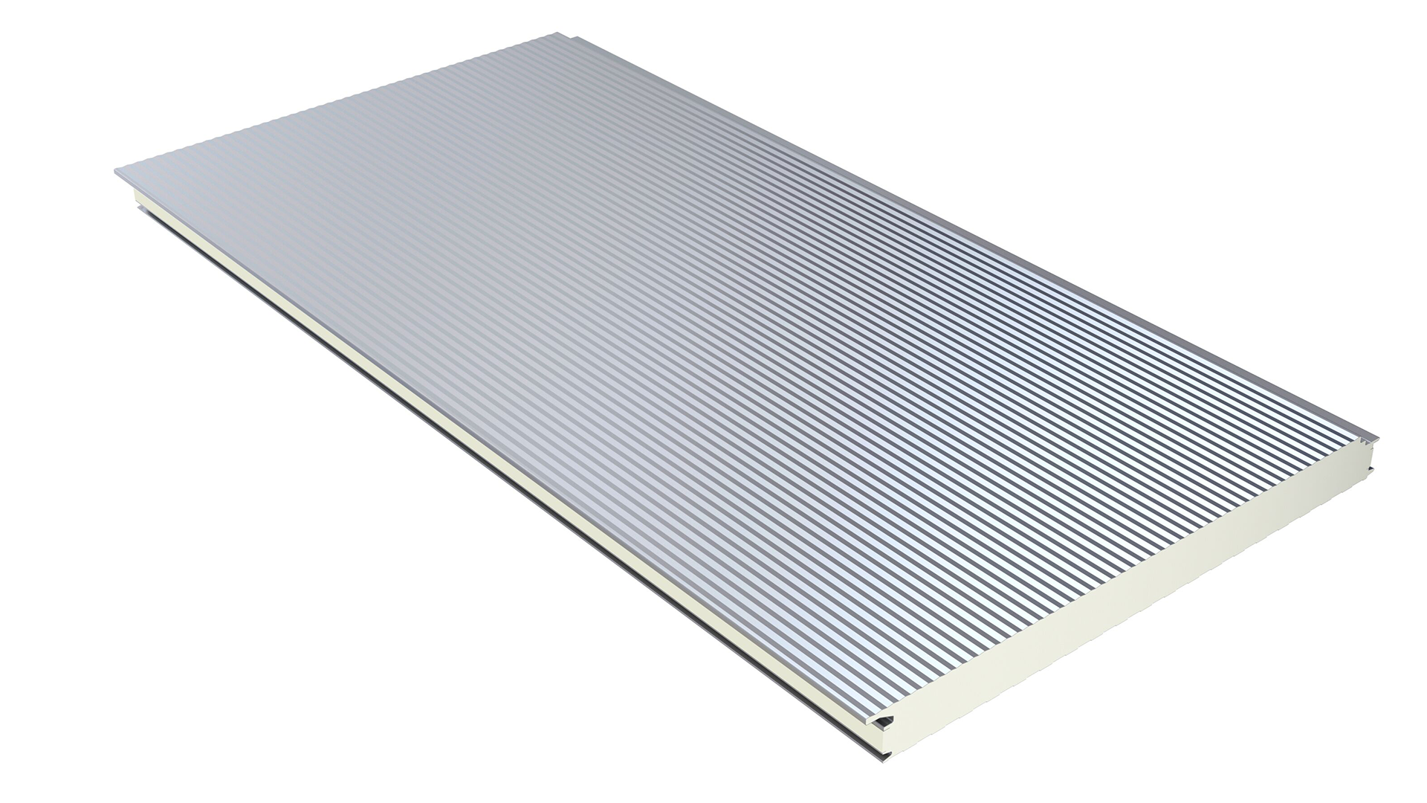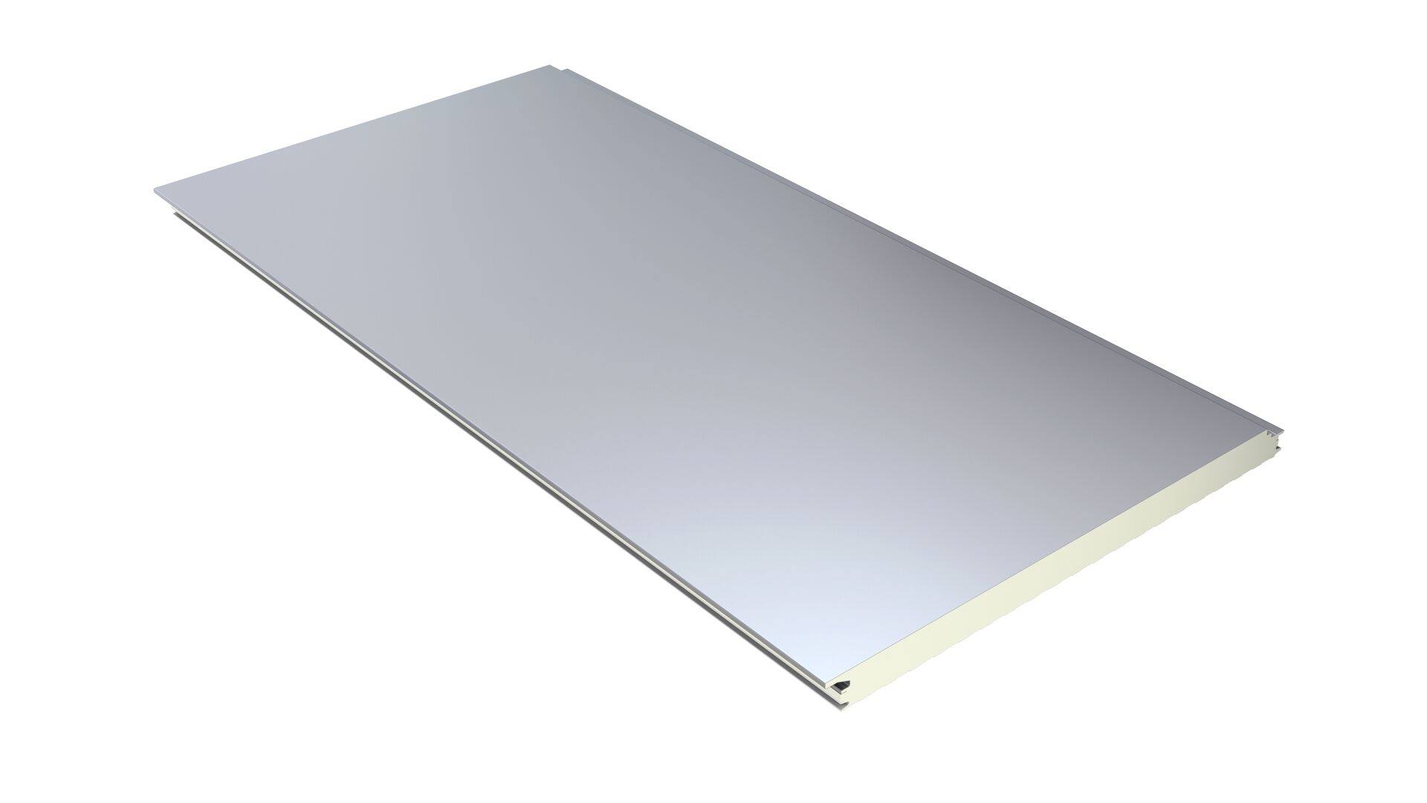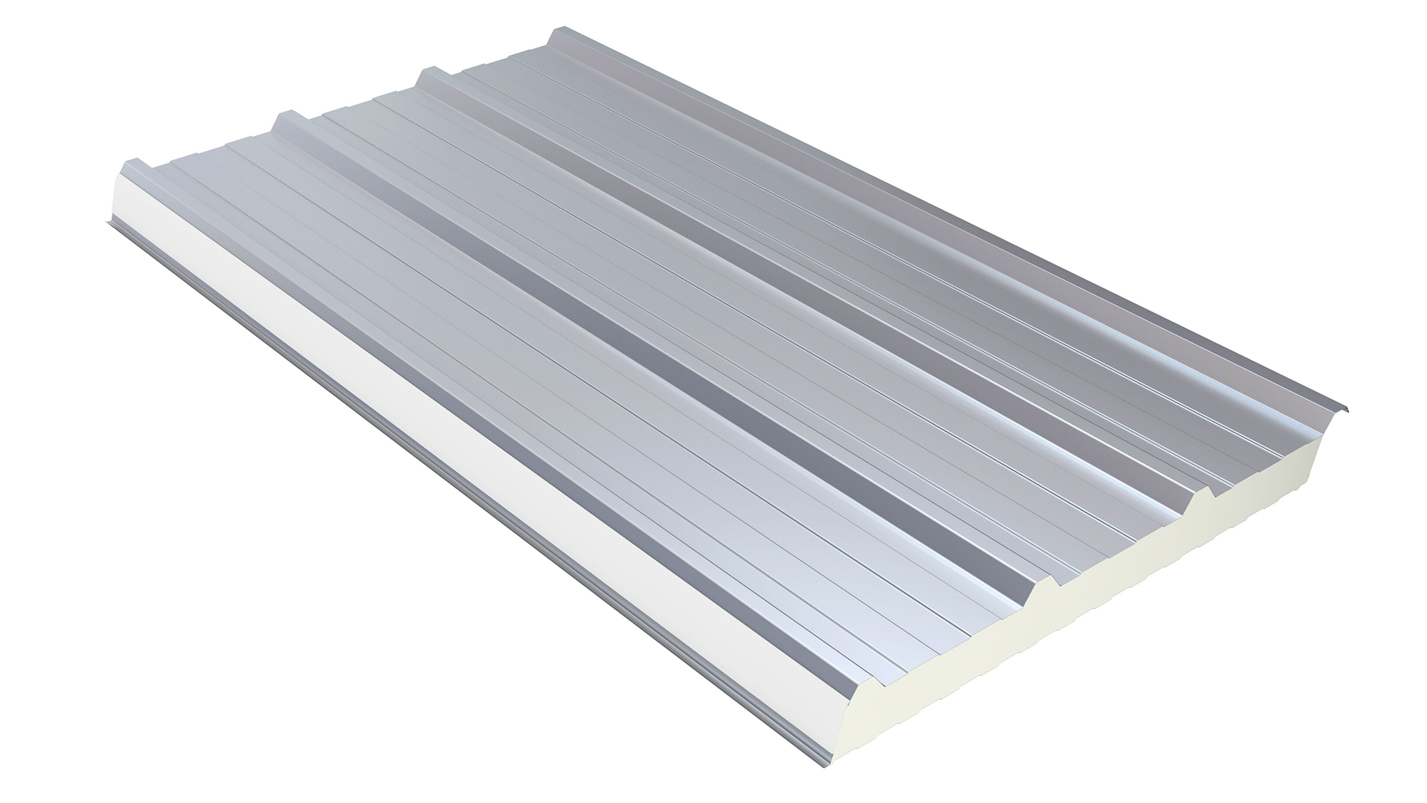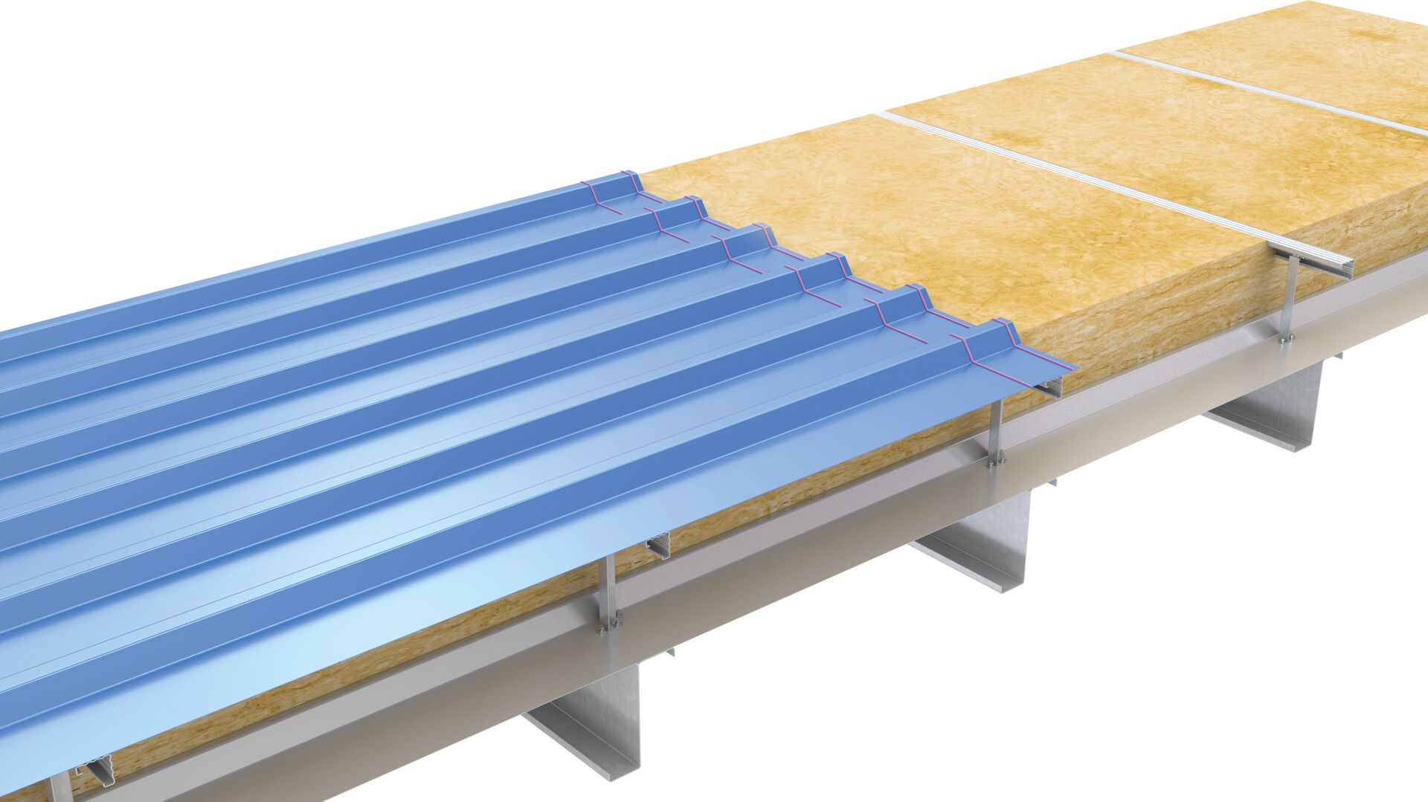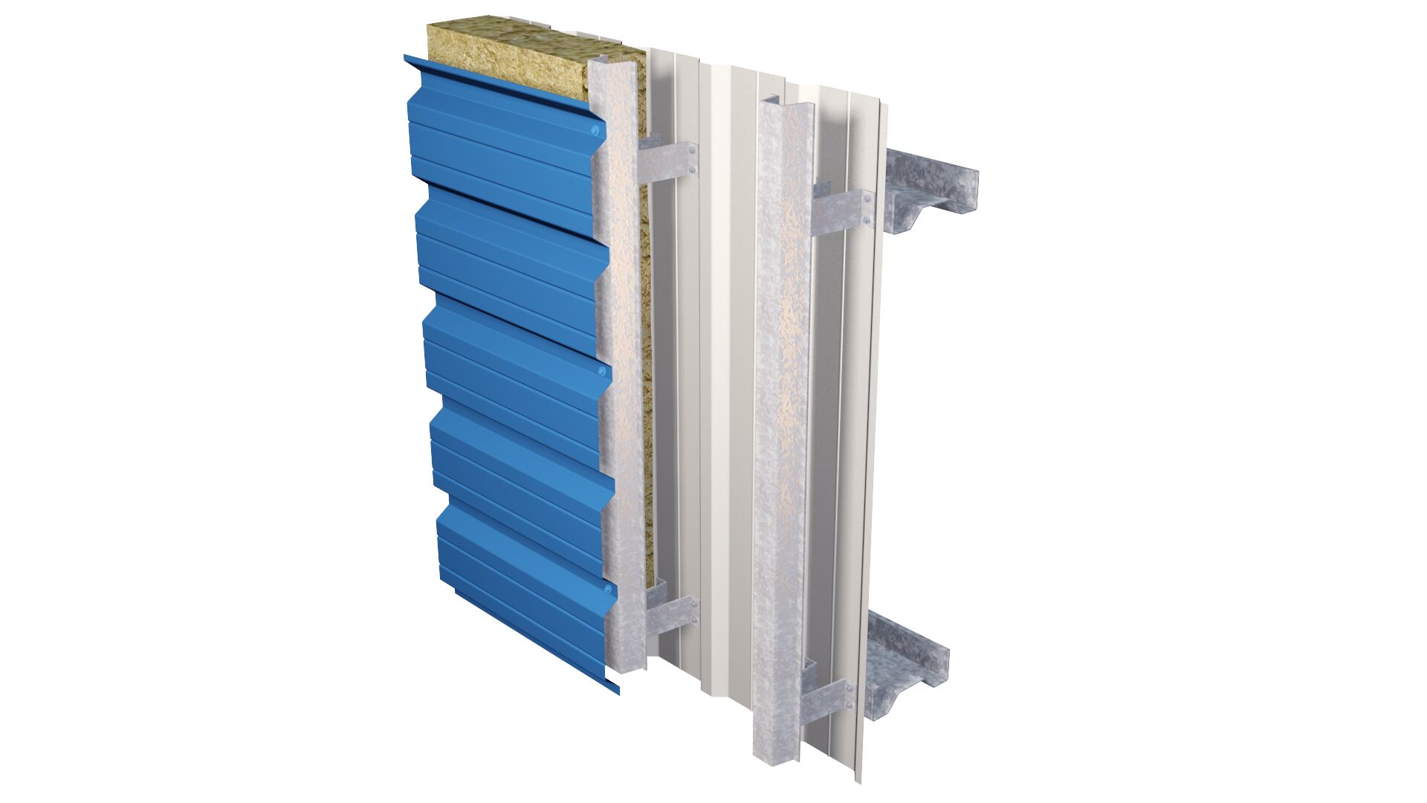EN-Construction-Overview and benefits of Trisomet® - NEW
External trapezoidal insulated roof and wall panel system
Trisomet® is an insulated panel system suitable for both roof and wall cladding applications. A factory engineered one-fix component ensures consistant thermal and air tightness performance, and speed of installation. The wide spaced trapezoidal steel external skin provides optimum performance for water drainage, strength and walkability.
Manufactured in factory conditions operating to quality management standard BS EN ISO 9001:2015, environmental management standard BS EN ISO 14001: 2015 and occupational health and safety management standard BS EN ISO 45001:2018. Full traceability of all component materials and certified ‘very good’ to BRE’s responsible sourcing standard BES 6001.
Available Thicknesses and U-values | |||||
40mm | 60mm | 80mm | 100mm | 120mm | 135mm |
0.46 W/m²K | 0.33 W/m²K | 0.25 W/m²K | 0.20 W/m²K | 0.16 W/m²K | 0.15 W/m²K |
Platinum® Plus 25 year system guarantee.
Trisomet® FW and a range of system components including fixings, wall lights, sealants and fillers are available with our Platinum® Plus system guarantee providing a complete building envelope solution guarantee for 25 years. Colorcoat Prisma® pre-finished steel is used as standard, offering long-term performance with the Confidex® Guarantee and providing peace of mind for up to 40 years.
For full technical information download the datasheet
EN-Construction-product performance Trisomet® - NEW
Fire Resistance
Building Systems UK have a library of test evidence in accordance with BS 476 part 22 and BS EN 1364-1. Design options for the application of Trisomet® panel system are considerable therefore to obtain the correct specification to meet your project needs, please contact our technical department or obtain a specification through the SPECGEN tool.
Reaction to fire
Trisomet® panels are classified B-s2,d0 according to the European Reaction to Fire classification system (Euroclasses) BS EN 13501–1: 2018 when tested on the standard internal face of the product.
Roof exposure to fire
The Trisomet® roof system meets BROOF(t4) in accordance with BS EN 1187.
Third party accreditations
- LPCB (Loss Prevention Certification Board) approval to LPS 1181 Part 1.2 certified to EXT-B for all thicknesses.
- Approved to FM Class 4880, 4881 and 4471 to an unlimited wall height.
- Specification is critical for compliance. Our Technical Team can help you with your specification drafting - or you can use our SPECGEN tool.
Thermal performance
Trisomet® complies with the minimum requirements of the conservation of fuel and power sections of the Building Regulations for England and Wales (Part L2) and Scotland (Technical Handbook Section 6 Energy). The panel construction offers highly consistent insulation performance, and the site-formed junctions provide a practical and effective method of ensuring good thermal performance. Thermal performance is calculated in accordance with BS EN 14509 with U-values computer modelled in accordance with EN ISO 10211 and assessed using the methods and conventions set out in the Building Research Establishment’s BR 443.
Air-tightness
In accordance with product standard BS EN 14509, the air tightness of a system should be tested to BS EN 12114. In line with these testing requirements our laboratory tests evidenced that the Trisomet® system has an air leakage as low as 0.43 m3/h/m2.
Weatherability and water penetration
In accordance with product standard BS EN 14509, the watertightness of the Trisomet® system is tested to EN 12865. The standard advises that the system should achieve watertightness to a pressure of 600 Pa for normal conditions. In accordance with such testing requirements our laboratory testing shows evidence that the Trisomet® system is water-tight up to a pressure of 1200 Pa which far surpasses this requirement.
Acoustic performance
The sound reduction performance of the Trisomet® system has been predicted using software developed by Building Systems UK. The results below are based on a 120mm panel thickness.
For full technical information download the datasheet
EN-Construction-Specification Generator of Trisomet® - NEW
Specification Generator tool - SPECGEN
Our online specification generator tool has been designed to help you create the right specification to suit the needs of your project, making sure all roofing and cladding components listed are compatible and perform as a guaranteed system.
Technical Design Support
Our dedicated technical team are available to provide support and advice on the best product for your project. Contact our technical team here.
EN-Construction-Product-Trisomet-low-carbon-options - NEW
BES 6001 Responsible Sourcing
Building Systems UK operations, supply chain and products are certified under the BRE Responsible Sourcing Framework Specification BES 6001. We are able to help our customers to operate more sustainably by providing guidance on the specification of our products and the impact on obtaining credits under building certification schemes such as BREEAM.
Find out more about responsible sourcing
Environmental Product Declarations (EPDs)
Building Systems UK’s vision is to ‘enable the creation of sustainable spaces where we live work and play’. As a manufacturer we have a duty to operate responsibly and in a transparent way. Building Systems UK are one of the most transparent and reported construction product manufacturers in the UK, with a unique offering of project specific and bespoke Environmental Product Declarations. This is enabled by our unique operatorship of an Environmental Product Declaration Programme.
Find out more about EPDs and request your project specific EPD
Optemis® Carbon Lite
Optemis Carbon Lite is a fully certified in-setting scheme verified by leading assurance organisation DNV. Our continued commitment to decarbonisation means reductions in CO2 emissions can now be passed on to our customers, enabling them to achieve immediate Scope 3 emission savings.
Revenues generated from the sale of Optemis Carbon Lite certificates are used to fund additional projects, generating further CO2 savings to be verified by DNV and speeding up our decarbonisation efforts.
Find out more about Optemis Carbon Lite
For full technical information download the datasheet
EN-Construction-NBS-specification-tab-Trisomet - NEW
EN-Construction-Product-Trisomet-downloads - NEW
Select downloads below:
EN-Construction-FM-fire-approved-certification
FM Approval - composite sandwich panels
EN-Construction-Brochure-Platinum Plus system guarantee brochure
Platinum Plus system guarantee brochure
EN-Construction-Download-EPD-Tata Steel Trisomet 80 mm insulated panel
Building Systems UK EPD Trisomet 80 mm insulated panel
EN-construction-Building Systems UK full range at a glance
Building Systems UK full range at a glance
EN-Construction-Certificate-BES6001-UK products
BES 6001 Certificate UK products
EN-Construction-Trisomet® installation and delivery guidance videos - NEW
Delivery Guide
How to offload and store your Trisomet® panels and pre-erection checks.
Sequence Guide
How to sequence and fix your insulated panels
Sealant Guide
Standard site applied Seals.
FASS (Factory Applied Sidelap Seal)
Trisomet® roof sealants installation video
Fixing Guide
How to position and fix internal and outer flashings
EN-Construction-Product-insulated system-envelope-range-at-a-glance-2v2desktop-1v1mobilelayout
Trimapanel® insulated, micro-rib architectural wall panel systems
Our Trimapanel® insulated, secret fix, micro-rib architectural wall panels provide optimum thermal performance, strength and are available with full LPCB and FM approvals.
Formawall® Insulated, secret fix smooth faced architectural wall panel system
Our Trimapanel® insulated, secret fix, smooth-faced architectural wall panels provide optimum thermal performance, strength and are available with full LPCB and FM approvals.
Trisomet® external trapezoidal insulated roof and wall panel system
Trisomet® are trapezoidal insulated panel systems manufactured as a single component suitable for both roof and wall cladding applications. As a one-fix component it provides quick installation.
Trisobuild® site assembled, built-up insulated roof system
Trisobuild® built-up roof cladding systems can be customised to meet your design requirements including thermal performance, self-curve and acoustic performance.
Trisobuild® site assembled, built-up insulated wall system
Trisobuild® built-up wall cladding systems can be customised to meet your design requirements including thermal performance, fire resistance and acoustic performance.








