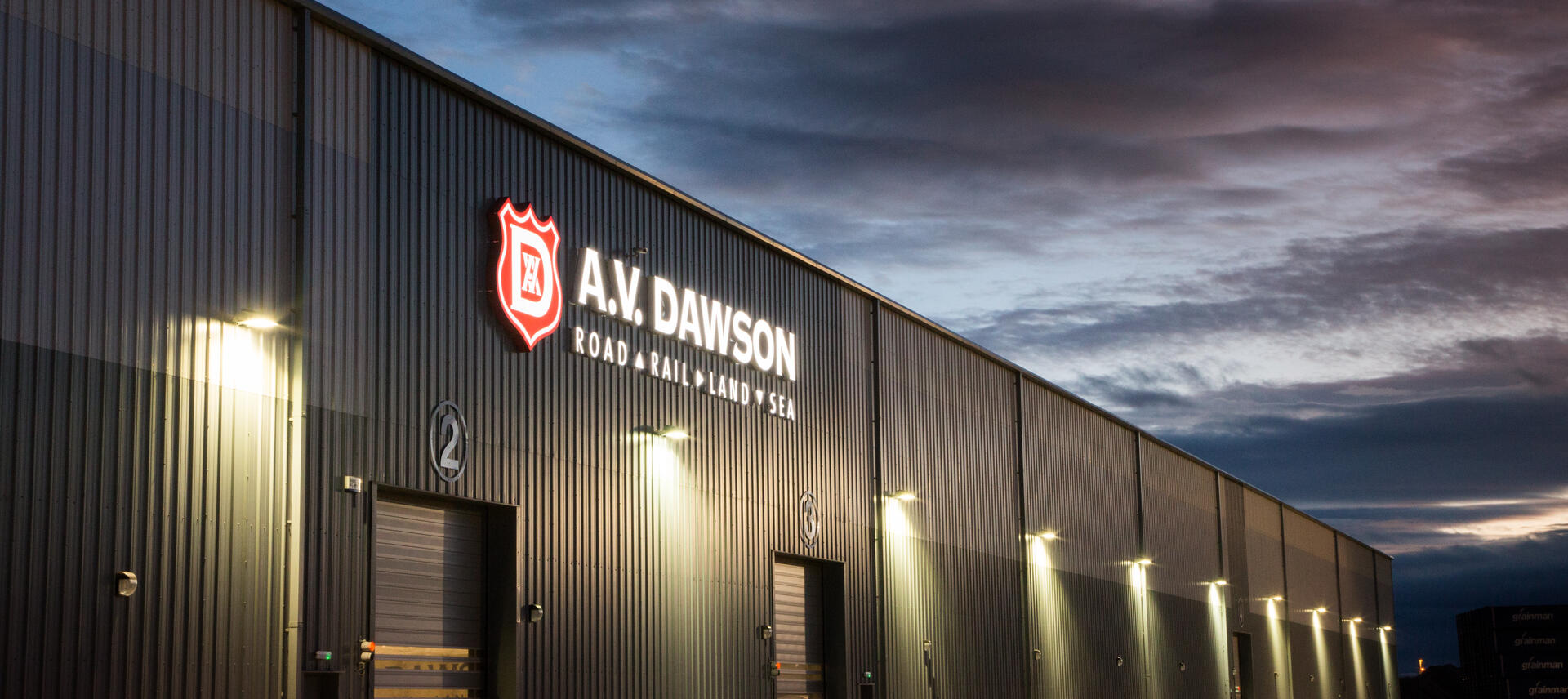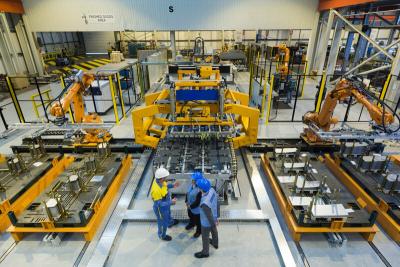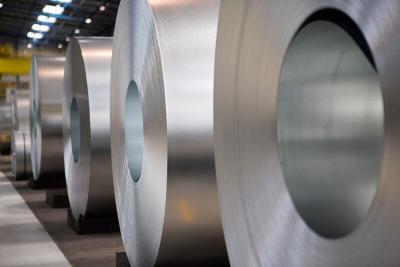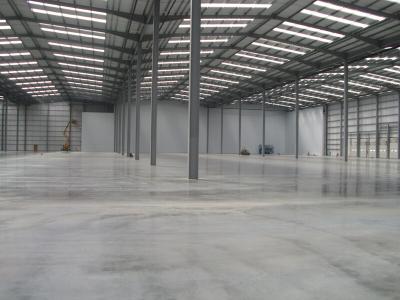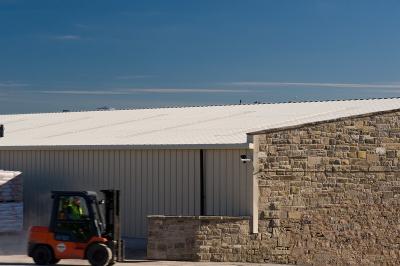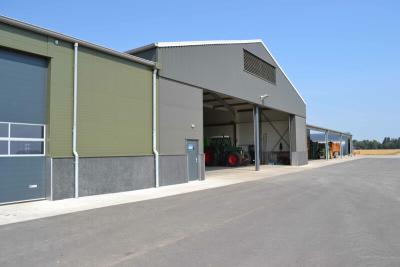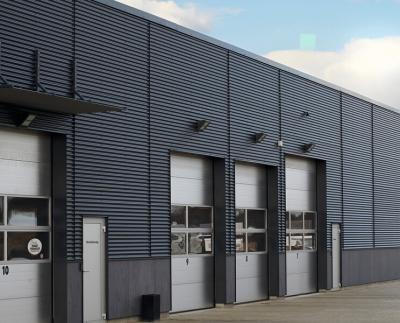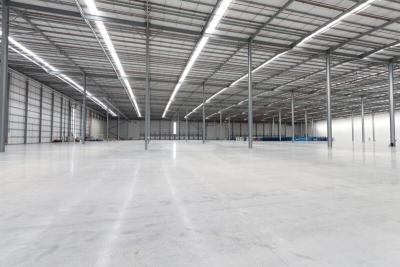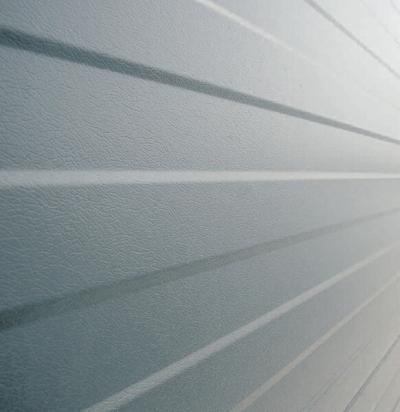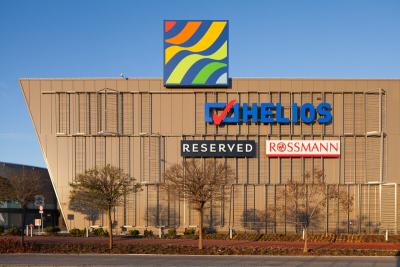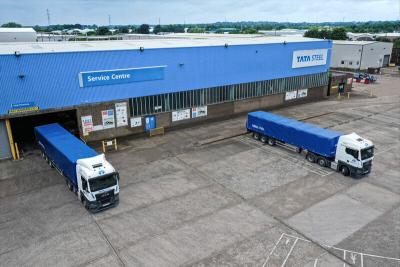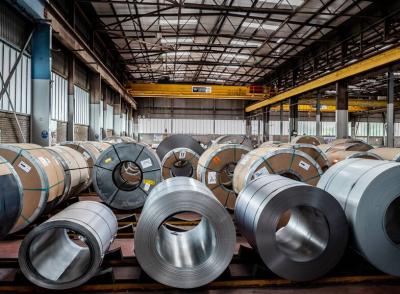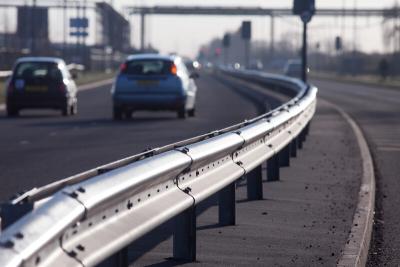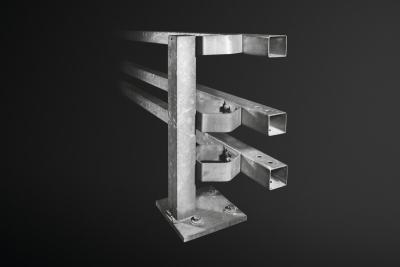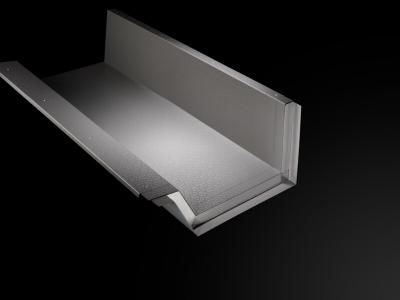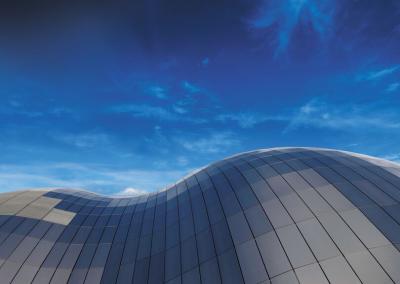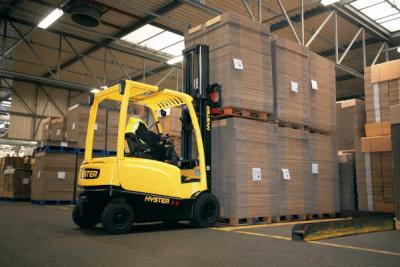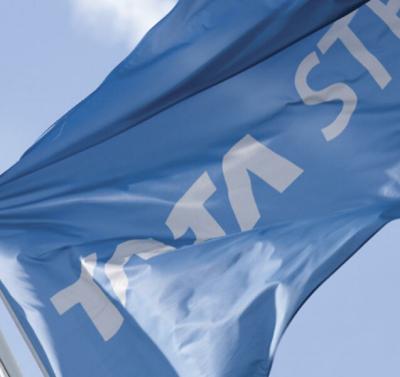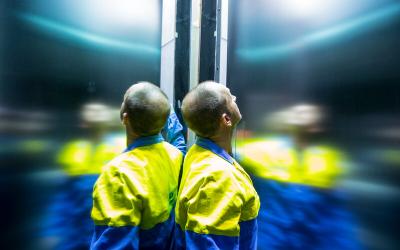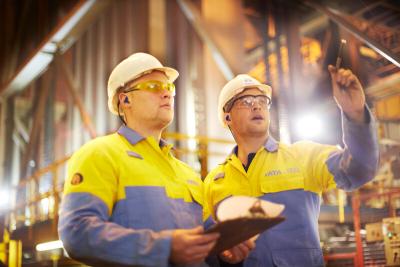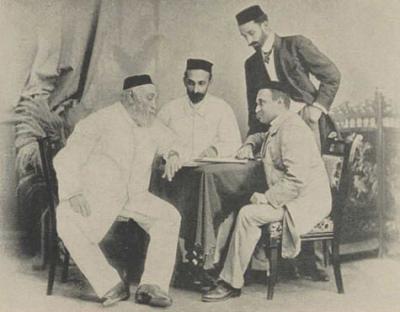Insulated composite panel range
Formawall® is a smooth faced, secret-fix, insulated wall panel, which is a one fix construction giving a high end architectural appearance for your building envelope. Available in 70mm, 90mm and 120mm insulation thicknesses and bespoke lengths up to 12m to minimise waste and provide U-values down to 0.17 W/m2K.
Formawall® comes with a Colorcoat Prisma® pre-finished steel external skin in a range of colours, and can be laid vertically or horizontally. The unique secret-fix joint design allows primary fixings to be hidden from view, which combined with the panel’s flat face provides outstanding flat external surface aesthetics.
It is the only PIR core flat panel on the market to be certified ‘very good’ to BRE’s responsible sourcing standard BES 6001, providing evidence of our corporate responsibility, that helps increase credits under the Responsible Sourcing of Materials section of BREEAM.
Trimapanel® micro-rib and Trimapanel® flat are insulated, secret-fix, flat architectural wall-cladding panels that are quick and easy to install for fast building envelope build times. Available in 70mm, 90mm and 120mm insulation thicknesses and bespoke lengths up to 12m to minimise waste and provide U-values down to 0.17W/m2K.
Trimapanel® FTF (frame-to-frame) system is an enhanced panel with the ability to span up to 8m, enabling the product to run horizontally between main frame steelwork or alternatively vertically between base and eaves rails
Trisomet® trapezoidal PIR insulated panel are manufactured as a single component and is suitable for both roof and wall cladding applications for your building envelope. As a one-fix component its consistency enables speed of installation and with a wide spaced trapezoidal steel external skin provides optimum performance for water drainage, strength and walkability.
Trisomet® carries Grade EXT-B and EXT-A approval by the LPCB. Also fire resistance performance of up to 4 hours integrity and 30 mins insulation dependant on panel thickness. These are attained using standard fixing and sealing methods (external side-lap stitched at maximum 300mm centres).
The panel achieves a BROOF (t4) performance for the external surface spread of flame and fire penetration on a roof to EN 13501-5. The internal surface of the panel complies with a Class B s2 rating in accordance with EN 13501-1 ideal for any building envelope.
Trisobuild®
Our cladding systems are available in a range of standard and tailored profiles to meet your building envelope design requirements.
The systems comprise of a Colorcoat® pre-finished steel trapezoidal liner profile, an Instaloc® Plus spacer system, a mineral wool insulation layer and a Colorcoat® pre-finished steel external weathering profile.
Trisobuild® built-up roof cladding systems can be customised to meet your design requirements including thermal performance, self-curve radii and acoustic performance.
ComFlor®
The most extensive, cost effective and efficient range of composite floor deck profiles in Europe.
Our range of seven unique profiles enable effective and efficient design, each intended specifically for a particular application area providing optimum composite floor deck performance.
They also provide excellent acoustic performance, fire protection and contribution to thermal mass.
RoofDek
Structural roof decking products, manufactured in the UK.
Our large range of roof deck profiles are efficient and attractive. Their structural performance provides the ideal base for metal standing seams, bitumen and green roofs.
Our products range from 32mm to 200mm deep and a range of structural liner trays.
Select the profile samples you require and add to your basket.
Colour sample swatches are also available to select.
Our team of experienced construction professionals can draw from their industry experience and our library of testing data to provide you with the optimum building envelope solution to comply with client, planning and regulation requirements such as acoustics, fire, and structural performance.
Our UK based team are on hand to make your life easier by providing assistance on the design process for items such as detail design, wind and snow loading, load span checks, thermal calculations, acoustic predictions, Building Regulation compliance, and how to maximise BREEAM credits.
Offering unrivalled technical support, practical guidance, performance and quality you would expect from one of the industry’s most trusted brands enables our customers to exceed their clients’ requirements. We will recommend the most appropriate system for your project to provide you with a solution that meets your requirements, performance criteria and is long lasting.
We have a wide range of technicial blogs, covering both our building envelope and structural decking products, with topics including:
- Sustainability
- Fire performance
- Installation guidance
- Regulations and standards
- Acoustic performance
- Design and specification
- Digital tools and platforms
EN-Construction-Contact-BSUK envelope
Building Systems UK technical team - Building Envelope
