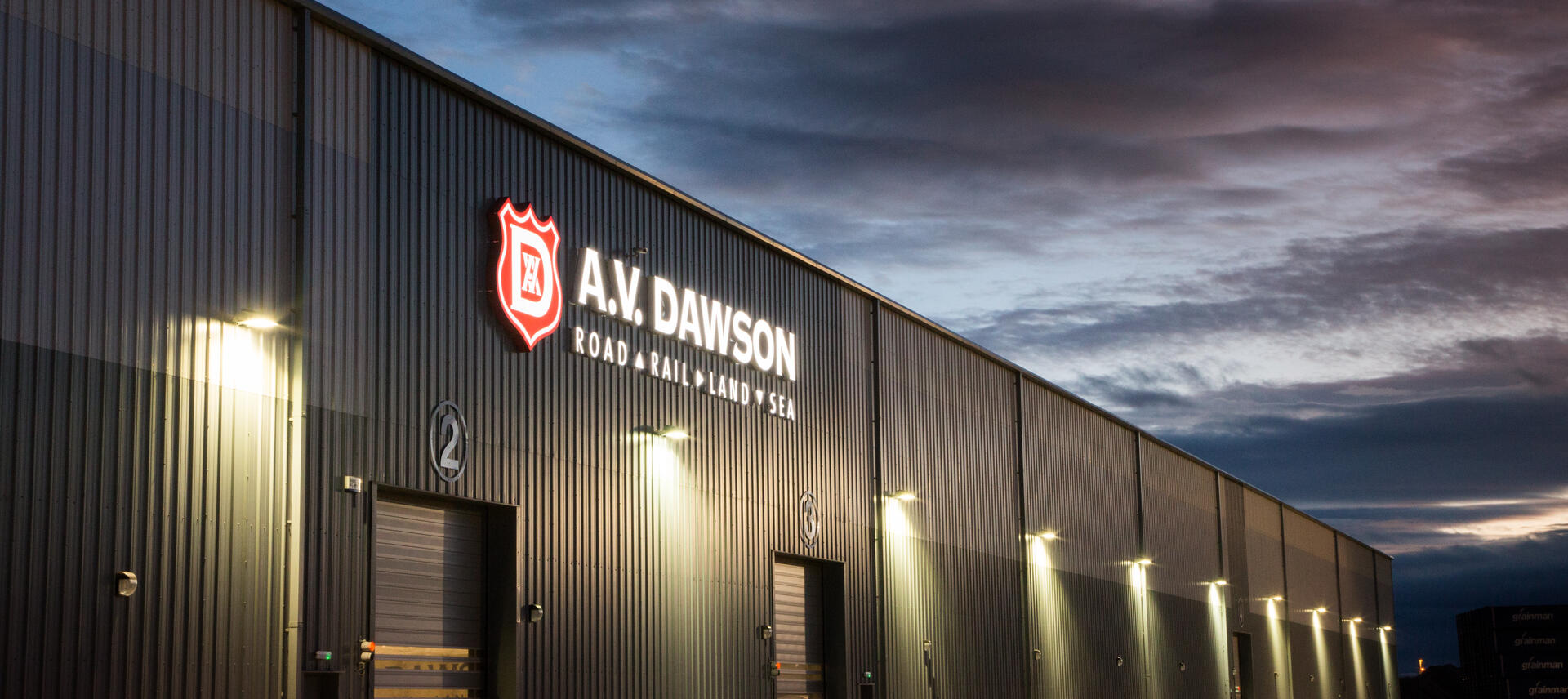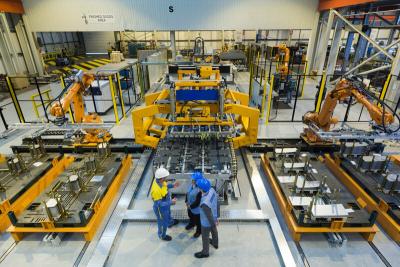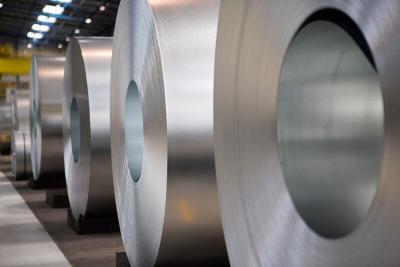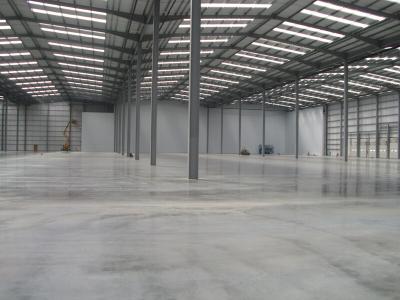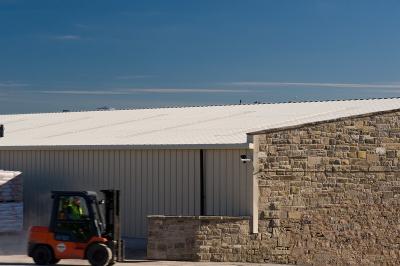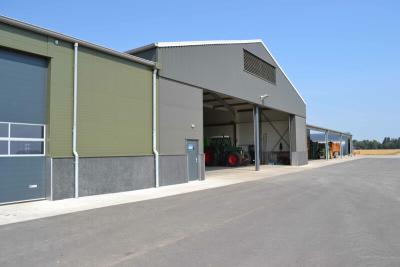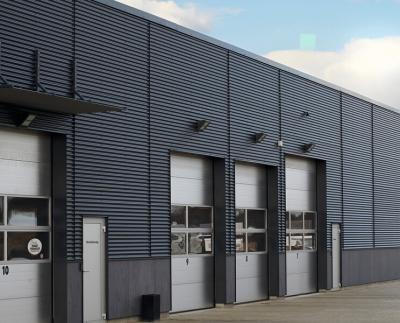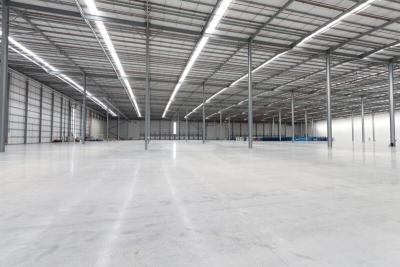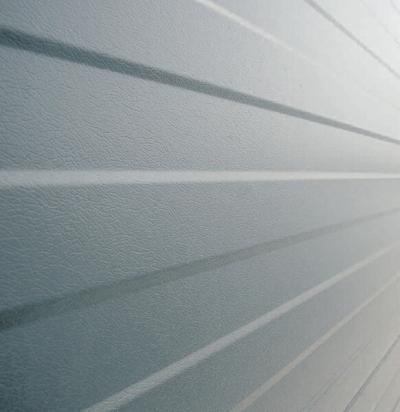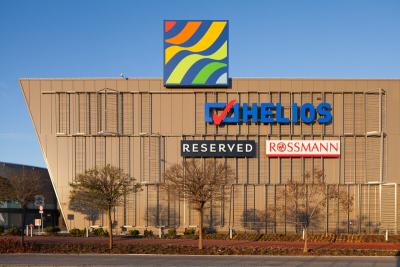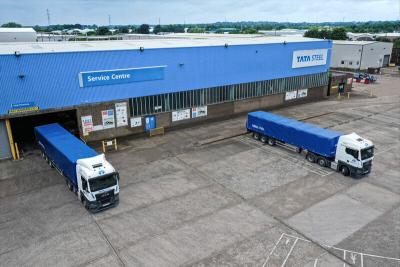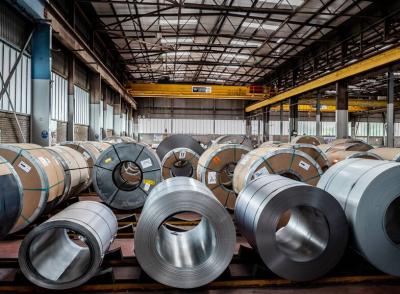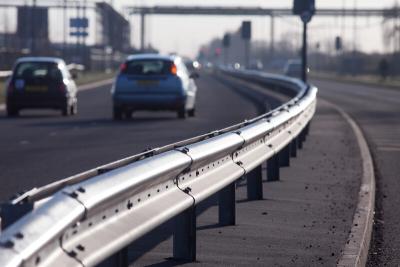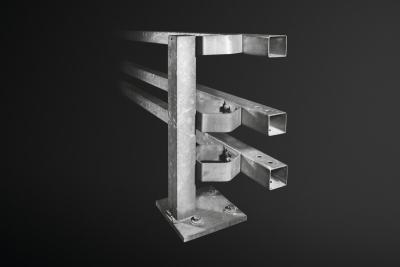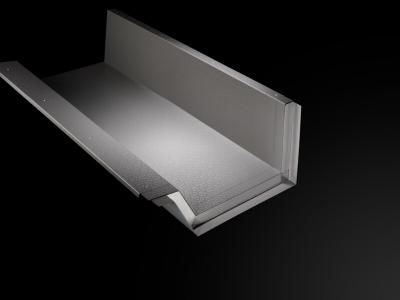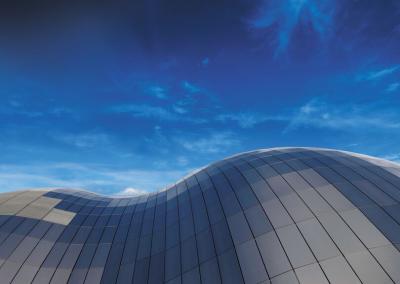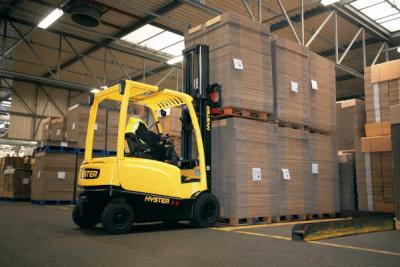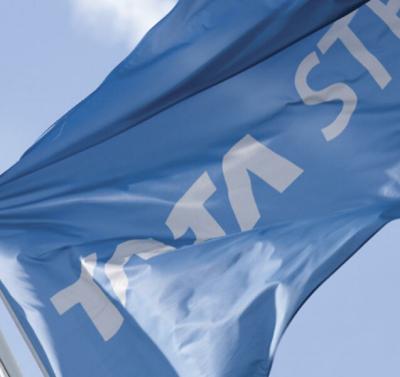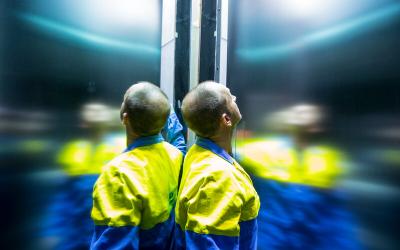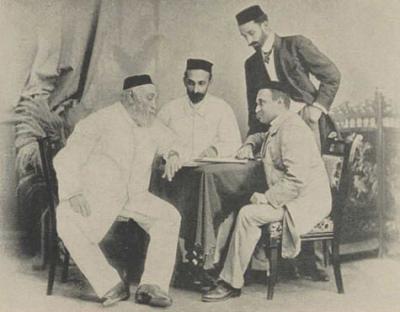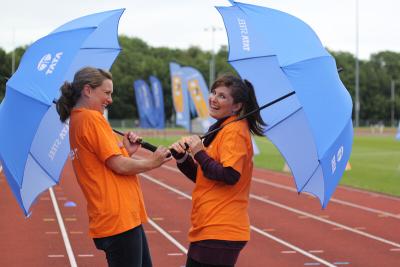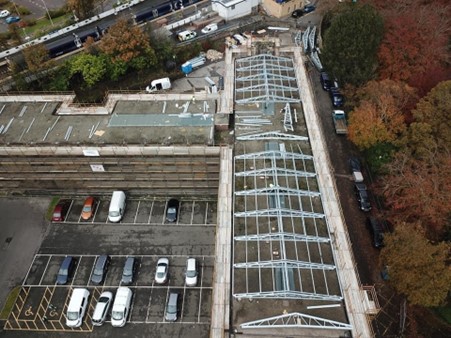Client: Mackay & Stenhouse
Main contractor: Mackay & Stenhouse
Architect: McLaren Murdoch Hamilton
Installer: Pro Industrial Roofing & Cladding Limited
Products: Trimapanel® with external Trisobuild® Seam external skin
Location: Kirkcaldy, Scotland
Forth House, a former linen weaving factory dating back to 1860 and later used as local council offices up until 2017, has been converted into 35 luxury gated apartments in Kirkcaldy, Scotland. Various works included raising internal roof heights, installing new windows and doors, external alterations, and the building of five affordable homes in its grounds.


Although not a listed building the developers felt it key to retain the existing heritage and façade of the building but also find a roofing solution that was sympathetic to the existing surrounding buildings and current structure. As well as aesthetic factors, a roofing solution that could help improve the buildings thermal efficiency and help increase the required roof space and height was also key.
2000m2 of Trimapanel® used alongside our external Trisobuild® Seam outer skin was the ideal solution – the flexibility of the product also allowed for simple application to the newly installed lightweight flat-to-pitch trusses – helping the project achieve the extended roof heights required for this refurbishment.
Also, with Trimapanel® excellent 0.24 W/m²K u-value ratings applied across the whole roof area of the building vastly improved the thermal performance of the building and energy efficiency for the new occupants. The space under the new pitched roof can be used for storage or living space without adding another floor to the house.
From an aesthetic point of view Trisobuild® Seam also offers a sympathetic appearance in comparison to the surrounding, historic buildings and is extremely cost effective versus traditional long strip roofing.

EN-Construction-Contact-BSUK envelope
Building Systems UK technical team - Building Envelope
