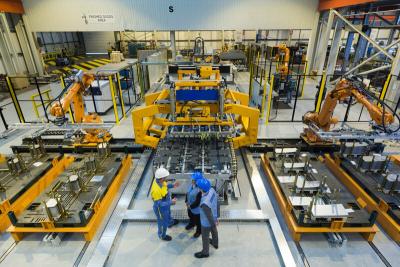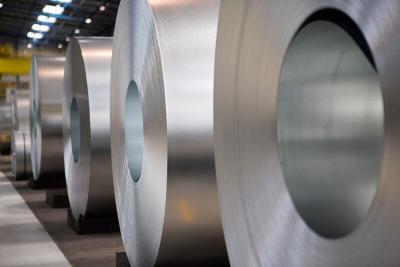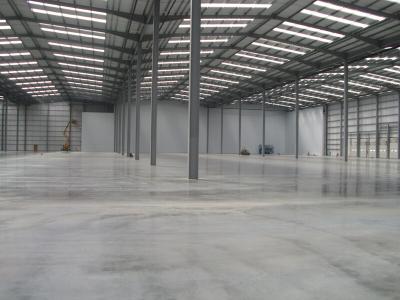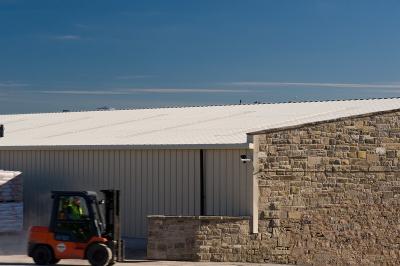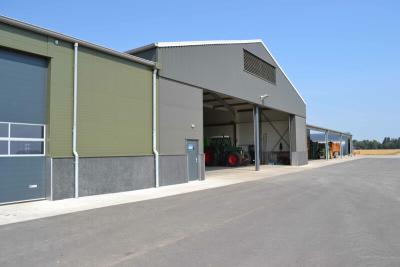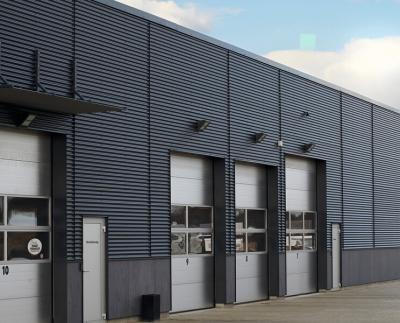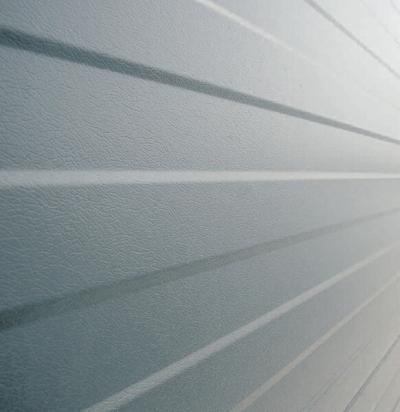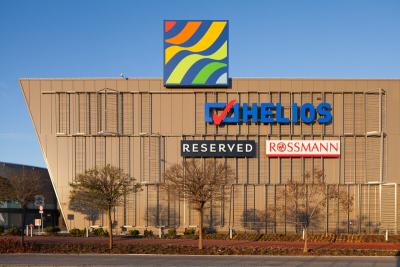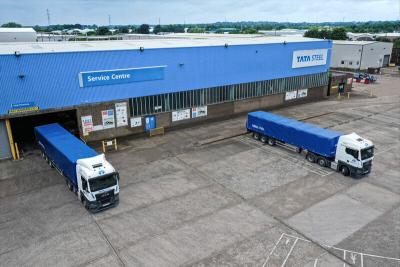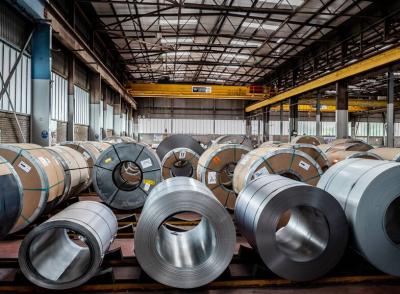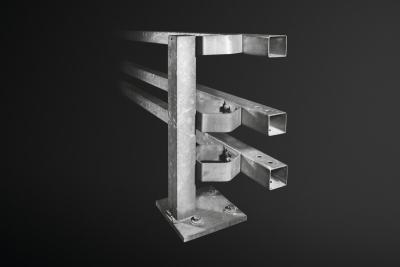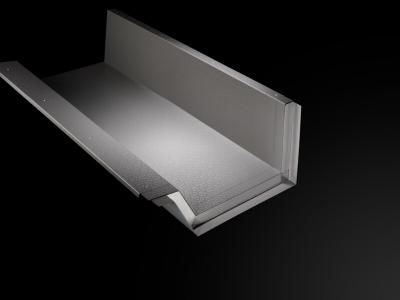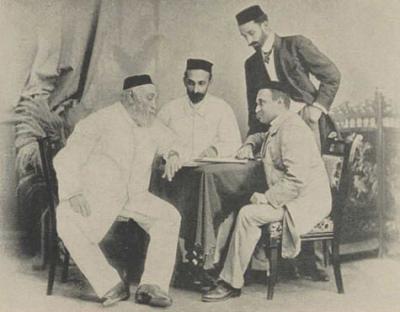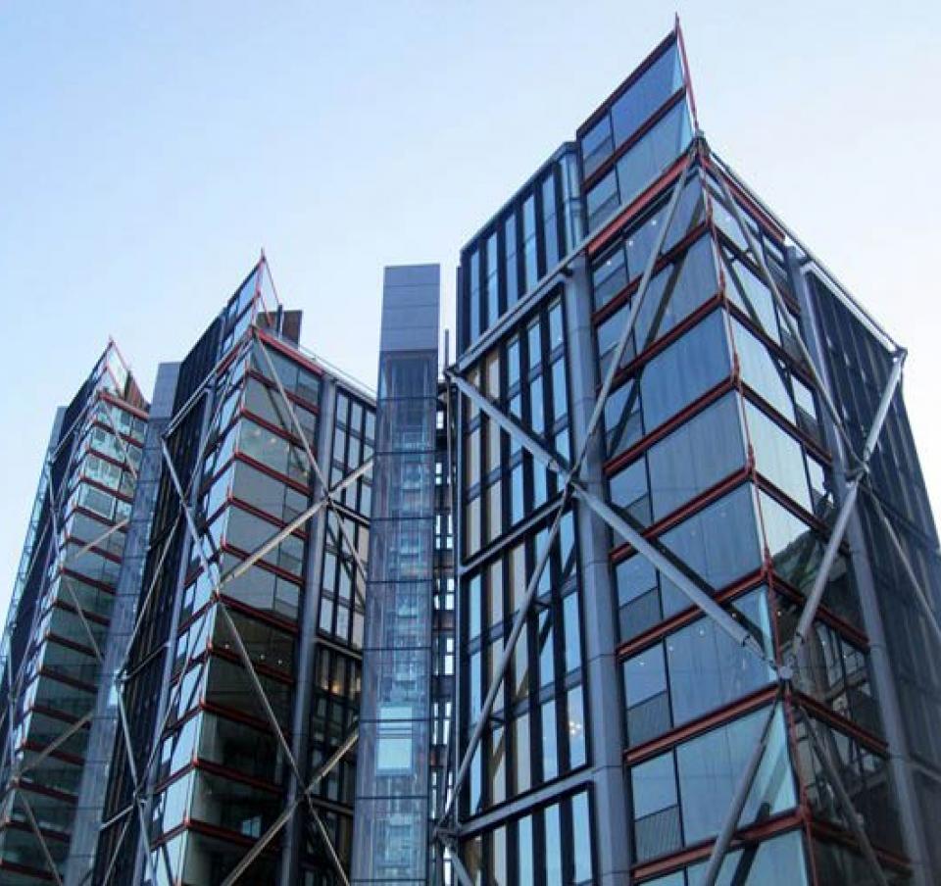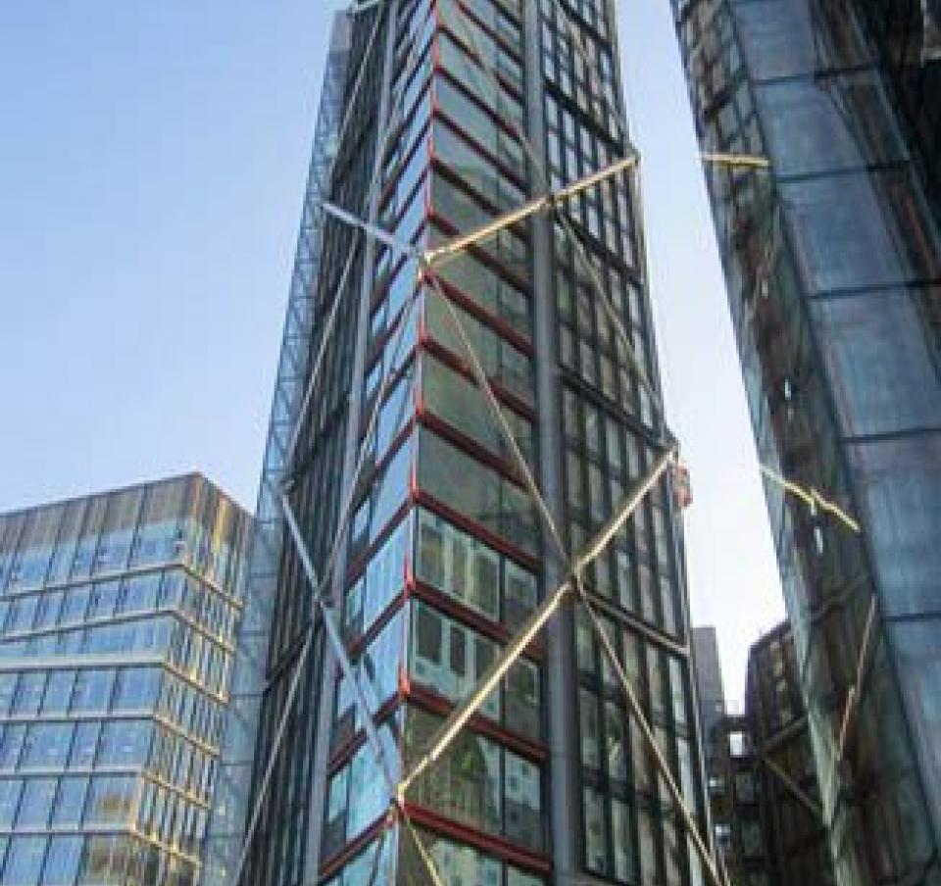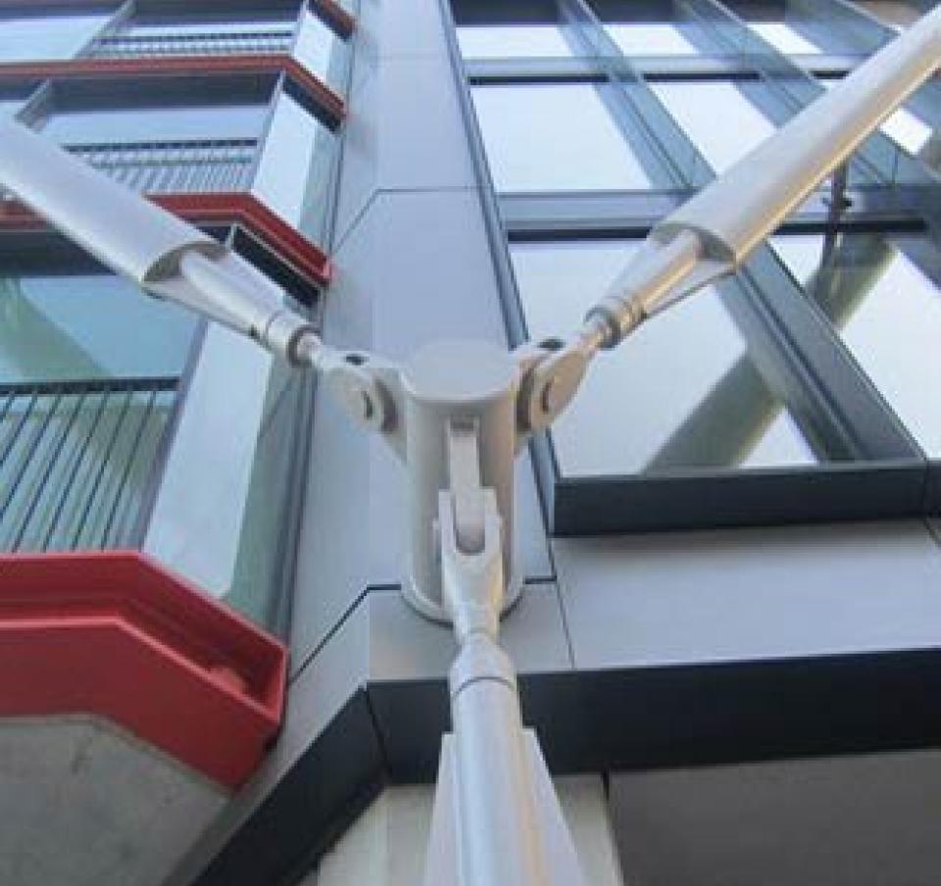NEO Bankside
Residential case study, Celsius®
Product: Celsius® 355 Elliptical Hollow Section
Client: Native Land and Grosvenor
Architect: Rogers Stirk Harbour + Partners
Structural Engineer: Waterman Structures
Main contractor: Carillion Construction
Steelwork contractor: Watson Steel Structures
The challenge
The structural system and geometry developed by Waterman for NEO Bankside posed some strong challenges but has resulted in an enormous sense of satisfaction for Fuller, Marinoni and their colleagues.
Marinoni: “This project has been ‘a first’ in nearly every way. The apartment pavilions are hybrid structures of concrete combined with the stability provided by external steel bracing. It’s a very unusual approach and I’m not aware of this being adopted on any other residential building."
“Developing the external bracing system was very intensive. We produced around 120 different analytical models and assessed up to 400 loading actions on the buildings. It’s been a challenging, exciting and extremely satisfying project. We’re all very proud to be involved in a project that is winning a reputation as an iconic development.”
The solution
Celsius® 355 Circular Hollow Section rises to the challenge
Tata Steel worked closely with Waterman to meet its requirements for the steel bracing design. Celsius® 355 elliptical hollow section is produced in standard lengths of ten or 12 metres but can also be produced in volume at any length between nine and 14.5 metres to meet special requirements. For NEO Bankside it was rolled and cut to meet the required bracing member span of up to 13.3 metres.
As all Celsius 355 elliptical hollow sections are rolled at fully normalised temperature, they can be designed assuming smaller imperfection factors than cold formed hollow sections. This leads to material cost savings and lighter structures.
The Tata Steel team also ensured that the sections were produced and supplied to match the NEO Bankside development sequence. “The Tata Steel technical team also provided very helpful design advice for concrete-filled tubular steel columns which we used at penthouse level in the apartment pavilions,” says Marinoni.
Two types of hollow section were used at penthouse level - square hollow section (200 x 200 x 10mm thick) for ‘hidden’ structural steelwork and circular hollow section (219.1mm diameter x 10mm thick) where the columns are visible. The sections were used with C25/30 concrete and supplementary reinforcement to achieve a capacity of 1515 kN in normal use. The sections were coated off-site with a thin-film, intumescent fireprotection to provide an overall fire rating of two hours.
“We welcomed the opportunity to contribute to this exciting building project that features our elliptical hollow section. Through close liaison with the client, we met the specific requirements for section length and were also able to produce and supply sections to match the NEO Bankside development sequence.” Neil Scott, Manufacturing Manager, Tata Steel.
EN-Construction-Contact-Tubes-Technical
Structural Hollow Sections Technical Team
Tata Steel
Weldon Road
Corby
Northants
NN17 5UE








