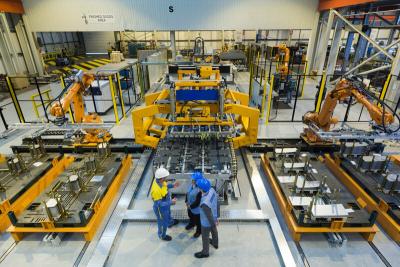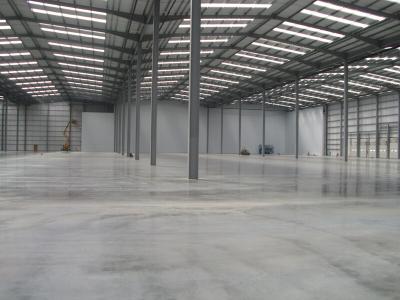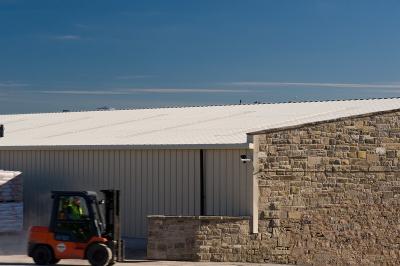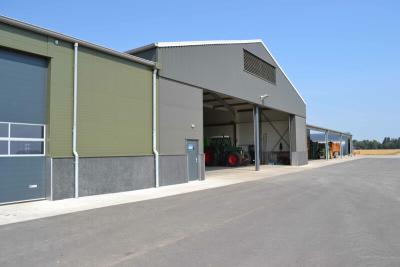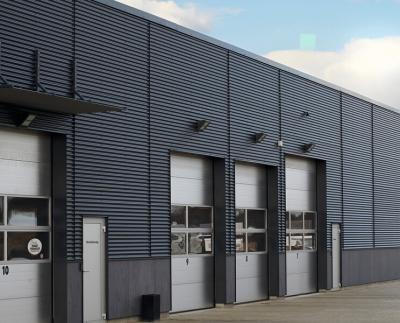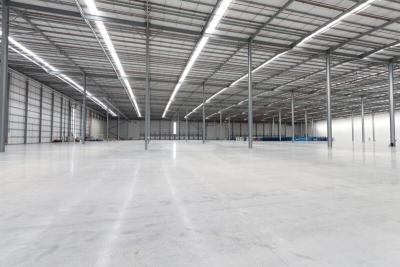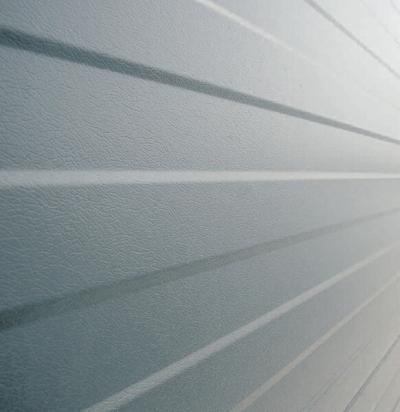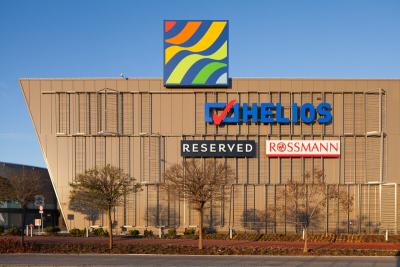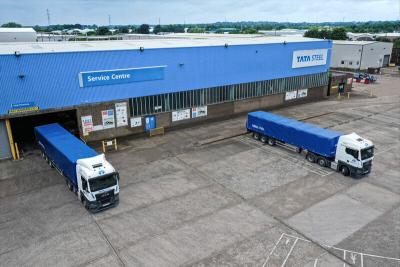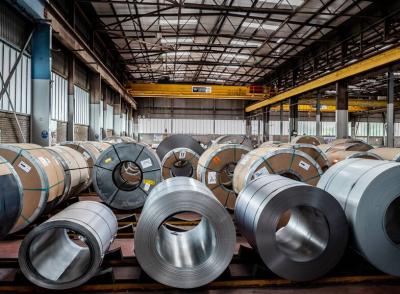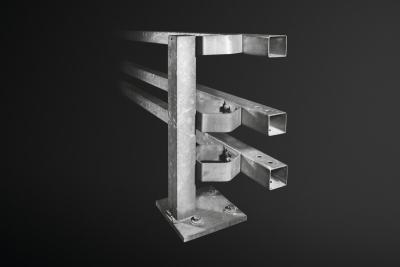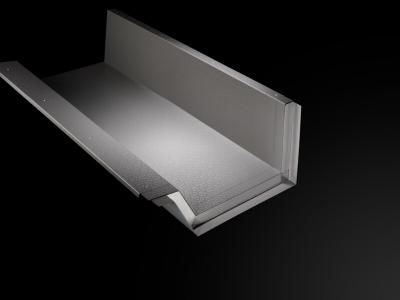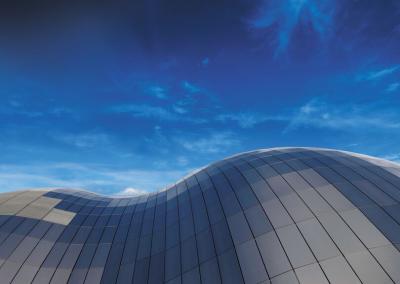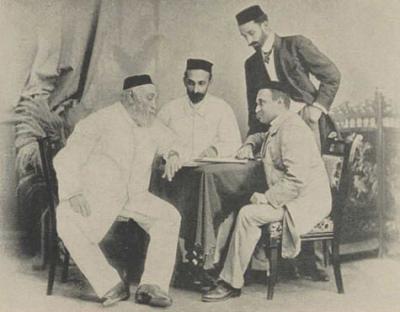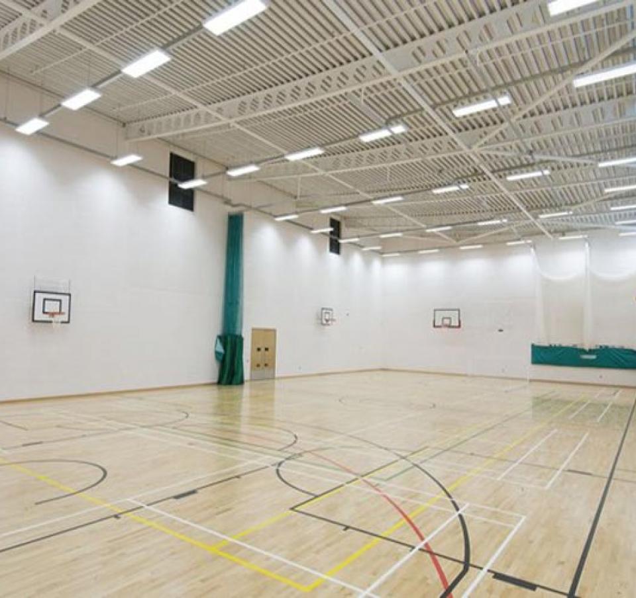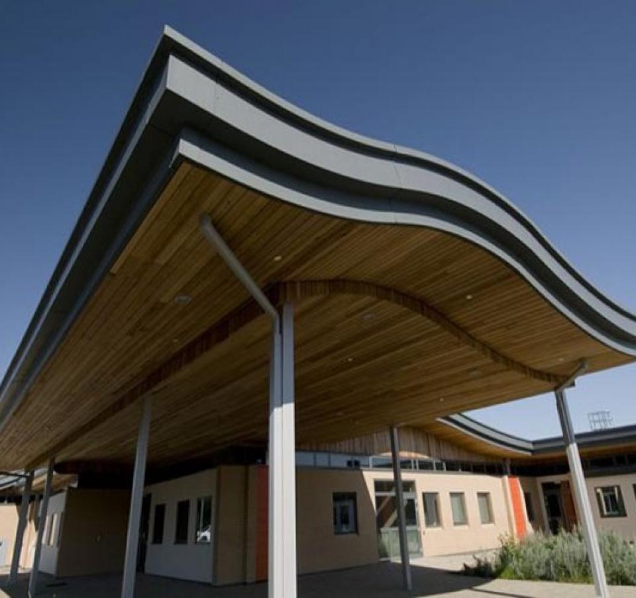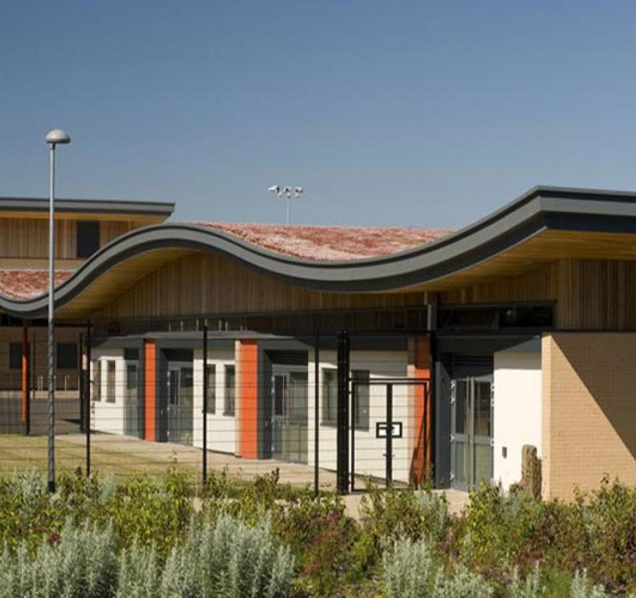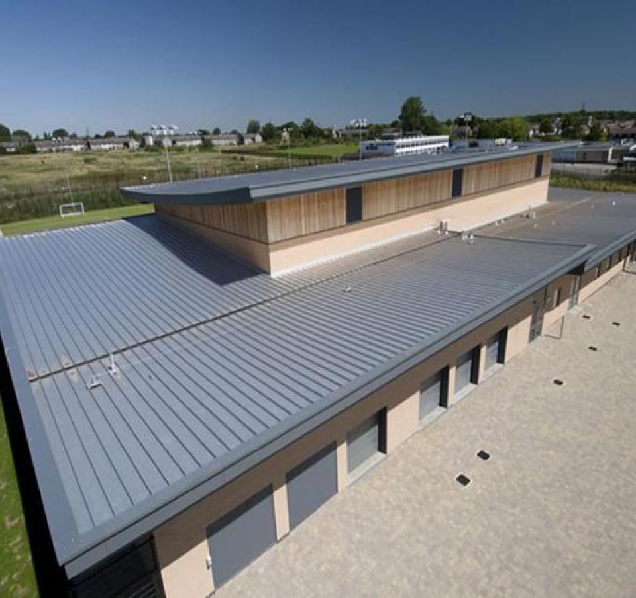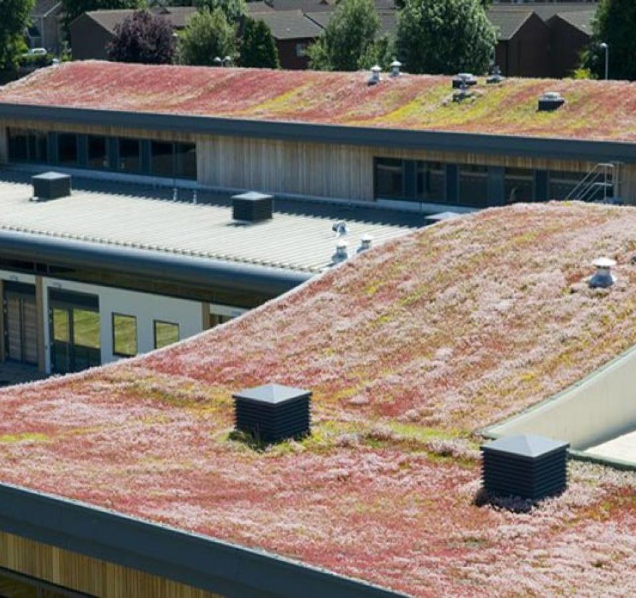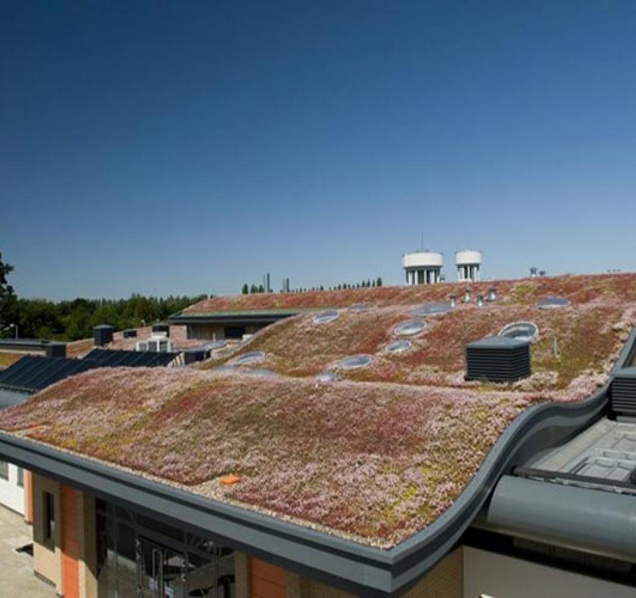Maplefields School
Educational case study, RoofDek
Client: Northamptonshire County Council
Project management: Lend Lease
Architect: GSS Architecture
Main contractor: Graham Construction
Steelwork contractor: Walter Watson
Decking system: RoofDek D100
The challenge
Designed by GSS Architecture and built on the former Beanfields Secondary School site, Maplefields School includes a primary and a secondary school and a post-16 and diploma centre, providing vocational and sports facilities.The school can accommodate 65 staff and caters for up to 100 pupils, aged 5-18, with learning and behavioural challenges.
The new £15 million environmentally-friendly school comprises two buildings – the main school building and a sports hall – in addition to external play areas and a full synthetic pitch. The school’s roofs feature rainwater harvesting, high levels of thermal insulation, natural ventilation, green sedum roofs and solar thermal panels. A biofuel boiler supports an underfloor heating system. The project has also benefited from extensive hard and soft landscaping and a habitat area.
The architecturally eye-catching curved roofs at Maplefields School, Corby, presented a number of challenges.
The solution
The project, built by Graham Construction for Northamptonshire County Council, is best described as three interlaced extensive sedum roofs. Approximately 6000m² in total, the roofs feature broad curved sections, both convex and concave, interspersed with aluminium standing seam roofs.
Designed by GSS Architecture, the decking on all buildings was specified as Building Systems UK (A Tata Steel Enterprise)'s RoofDek D100 structural decking, in lengths from 8m to 15m. Approximately 8,000m² of RoofDek D100 was used on the project, in 1.2mm galvanised steel (5983m²), 1.2mm Bright White perforated liner (1663m²) and 1.2mm Bright White liner (83m²).
Designed to accommodate the additional loadings imposed by green roof construction, RoofDek D100 features a 700mm cover width and a 233.3mm pitch. This provides a very strong deck and offers excellent insulation support. Its lightweight construction also minimises the load on the building structure.
Building Systems UK's RoofDek D100 perforated liner was installed where an acoustic performance was required on the sports hall and plant room roofs. This product includes perforated strips and is overlaid with an acoustic batt.
Standard RoofDek D100 1.2mm galvanised steel deck, which lends itself to the requirements of a design curved in elevation, was installed on all the other roofs.
EN-Construction-Contact-BSUK - Structural
Building Systems UK technical team - Structural
Tata Steel
Shotton Works
Deeside Flintshire CH5 2NH
United Kingdom









