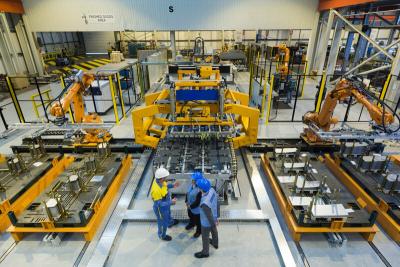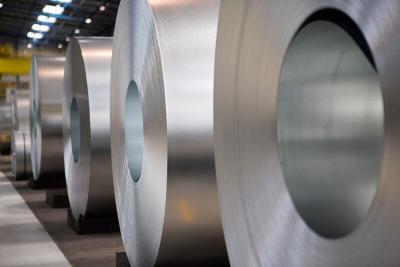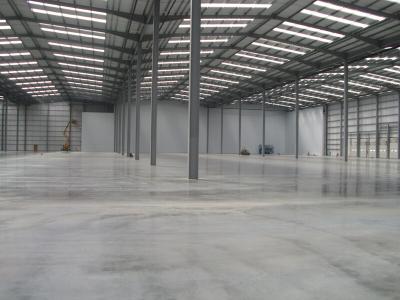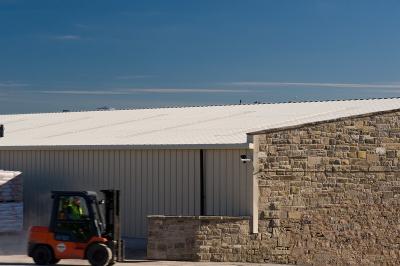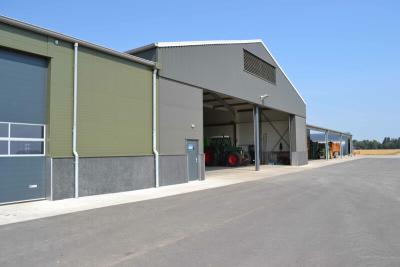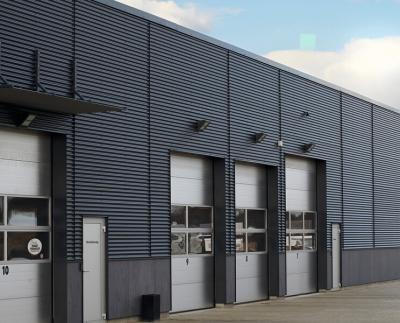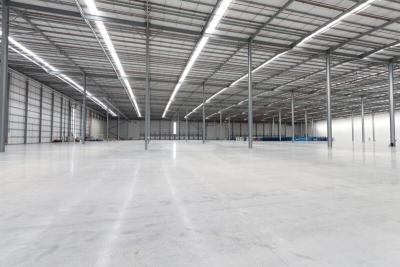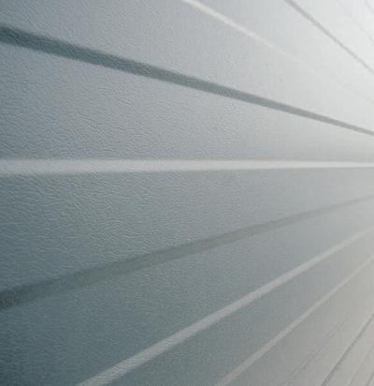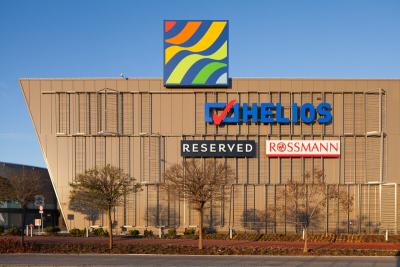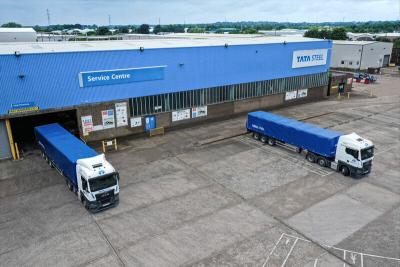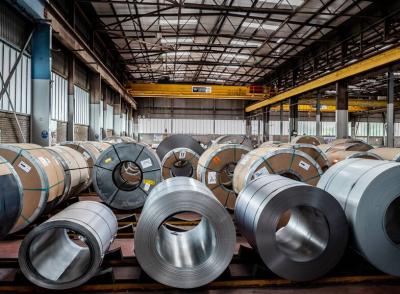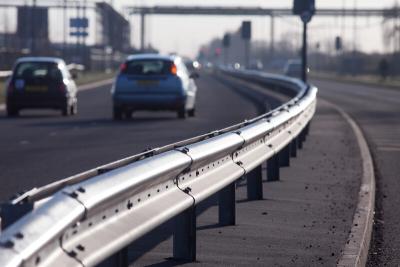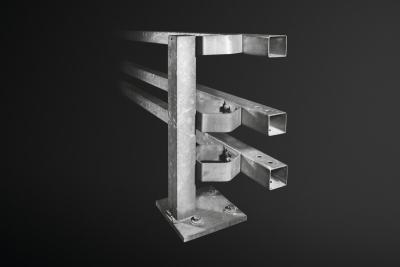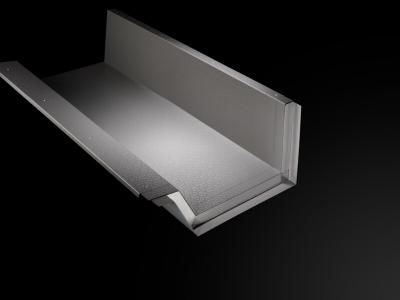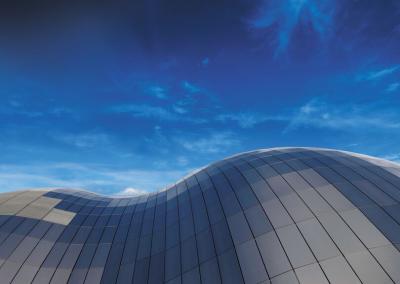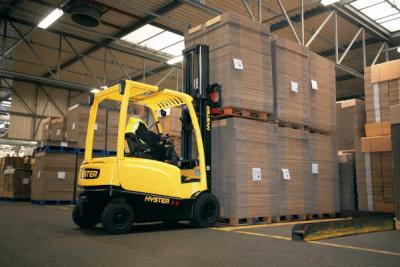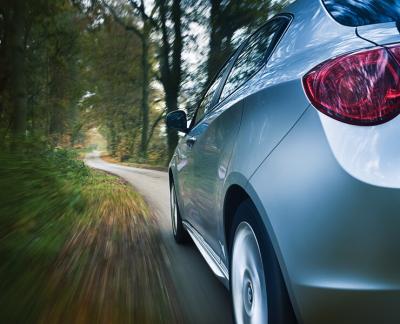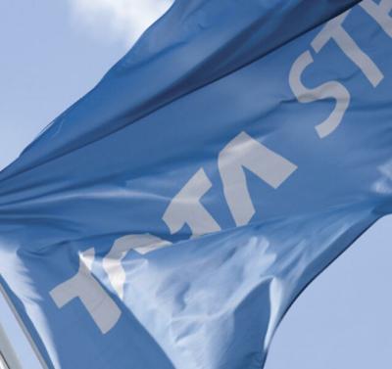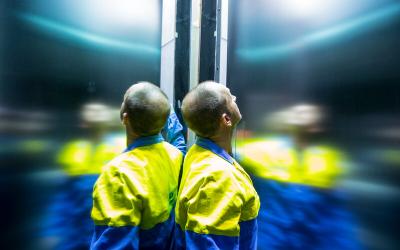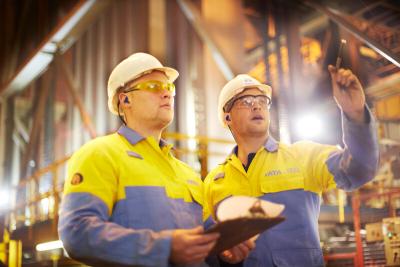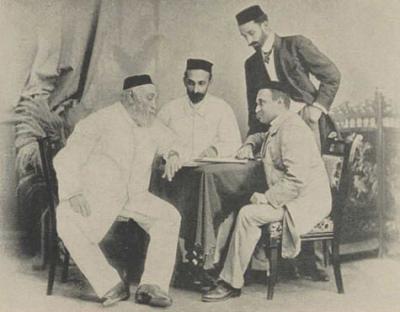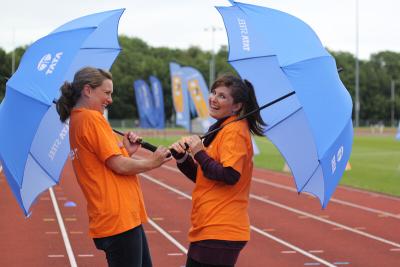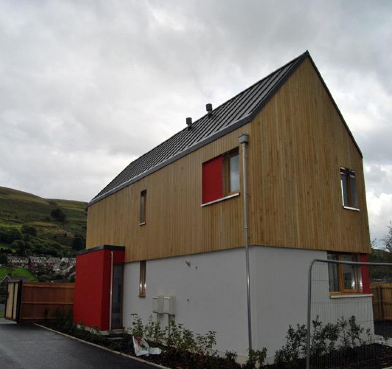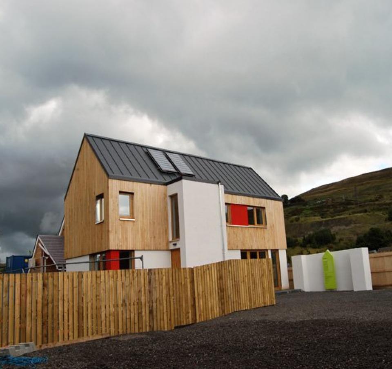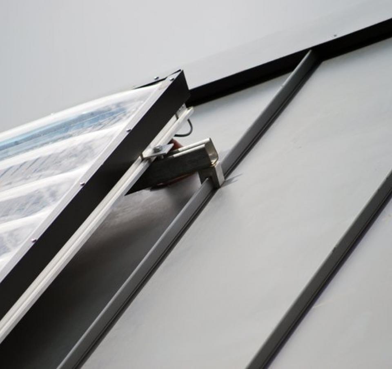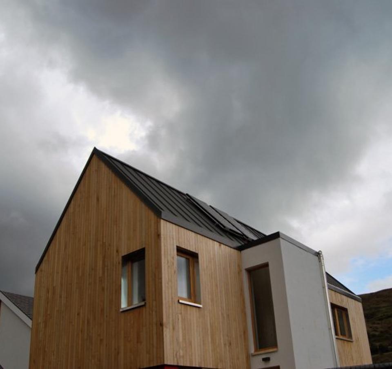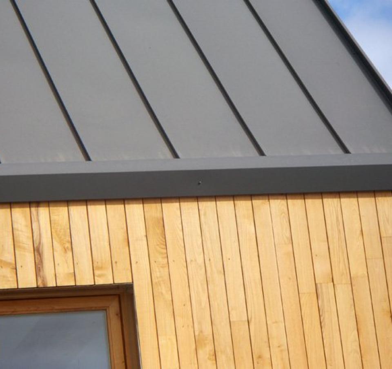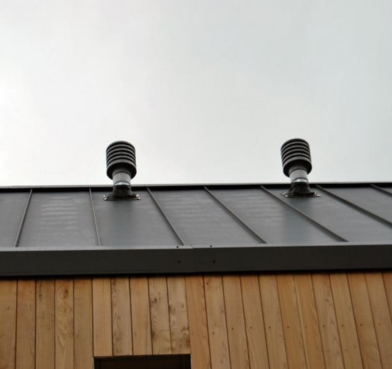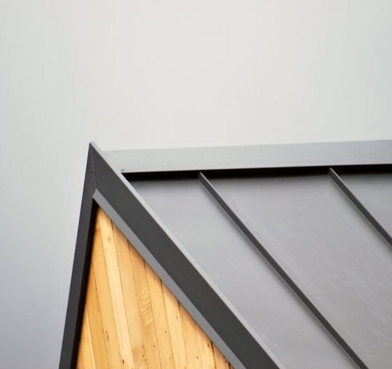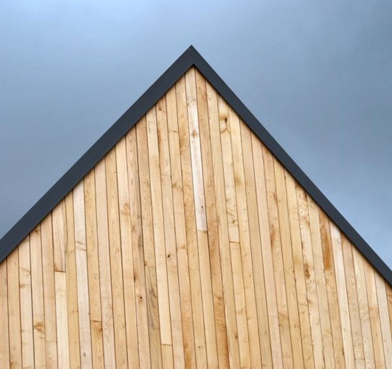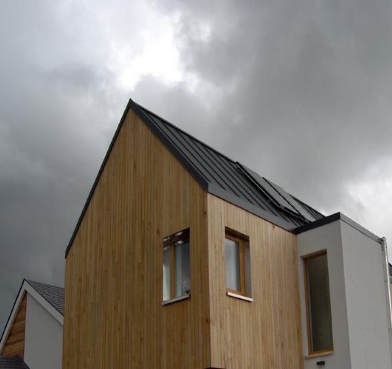Level 4 Home, Ebbw Vale
Residential case study, Colorcoat Urban®
This Level 4 Home is part of Ebbw Vale’s Welsh Future Homes site, supported by BRE Wales, the Welsh Assembly Government, Blaenau Gwent Council and United Welsh Housing Association.
Originally the home was built as a visitors centre, but it has since been converted into two homes with hopes of achieving Level 5 in the Code for Sustainable homes, with the addition of bike stores, bin storage and additional solar panels.
The project saw three affordable homes and a visitors centre built on the site of an old steelworks, which were all zero, or near zero-carbon, and although not officially classed as a Passivhaus, the Ty Unnos visitors centre was built to passive house design.
The visitors centre was designed by the Design Research Unit Wales who ensured the materials used on the project were all locally sourced. They opted for Colorcoat Urban® as the roofing element which allowed for the simple integration of Solar panels, neat detailing around the edges of the roof (including a hidden gutter) and all backed by a 40 year guarantee. The project was the winner of the European timber network’s InnovaWood Prize 2011.
The colour chosen for the roof was Anthracite which blends beautifully with the timber post and beam construction and local vernacular. The walls themselves have an average U-value of 0.1W/m2K and air tightness of only 0.3 air changes per hour. These impressive U-values are maintained using Colorcoat Urban® on top of a warm roof build up, which is an important factor in achieving Level 4/5 in the Code for sustainable homes.
Client - Ty Unnos
Architect - Design Research Unit,
Subcontractor - G Adams Constructions
Product - Colorcoat Urban®








