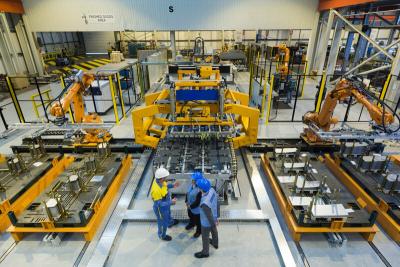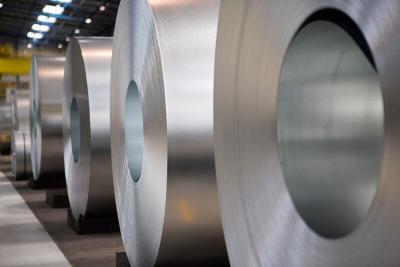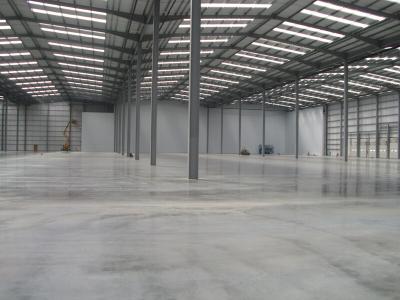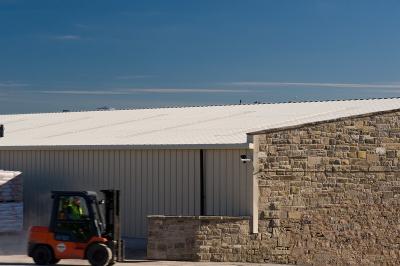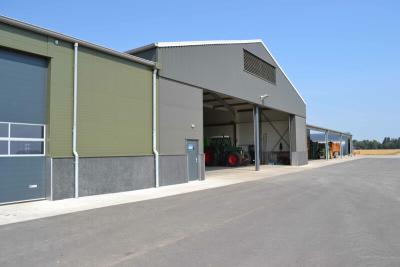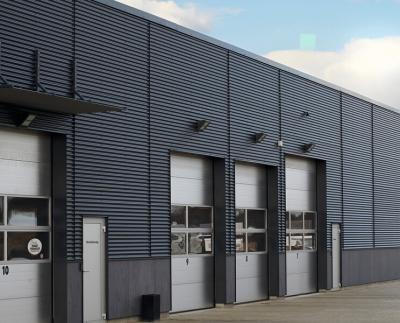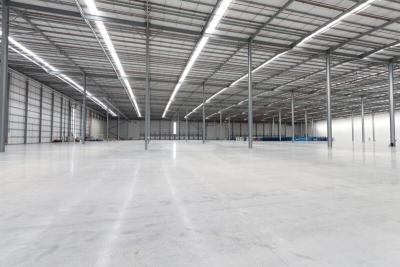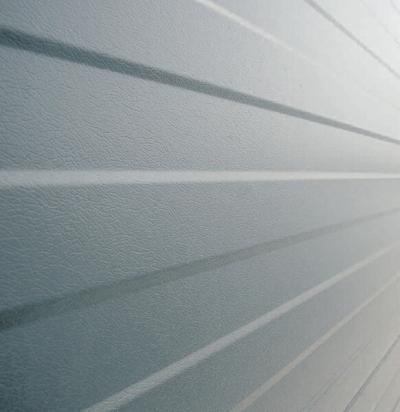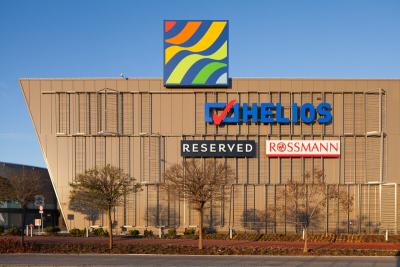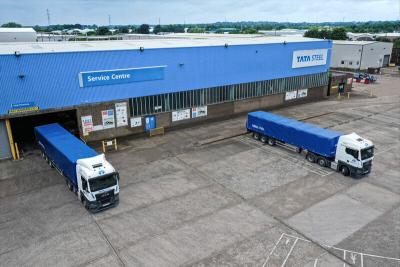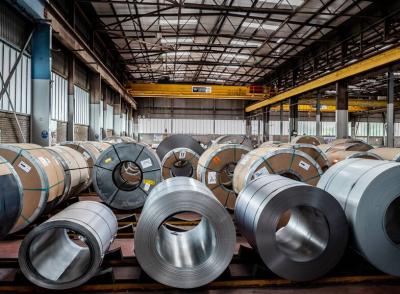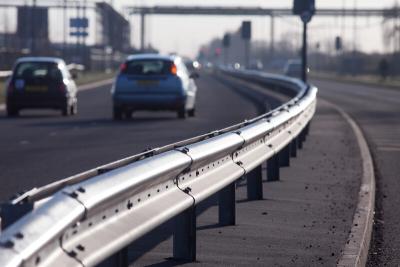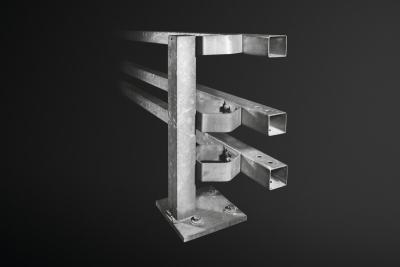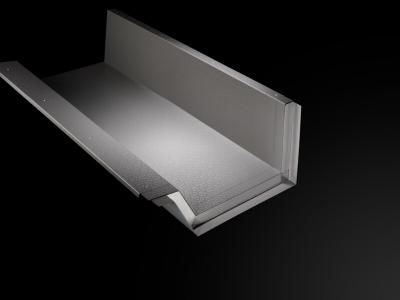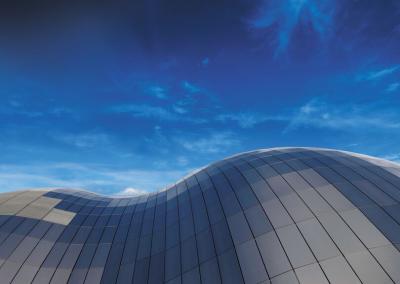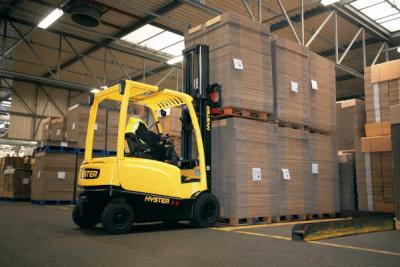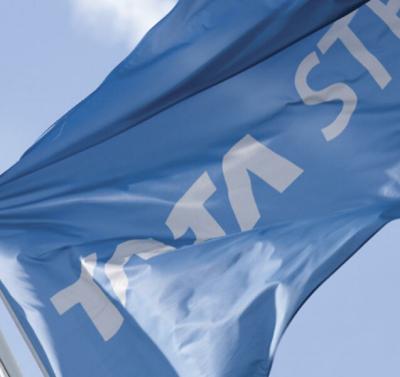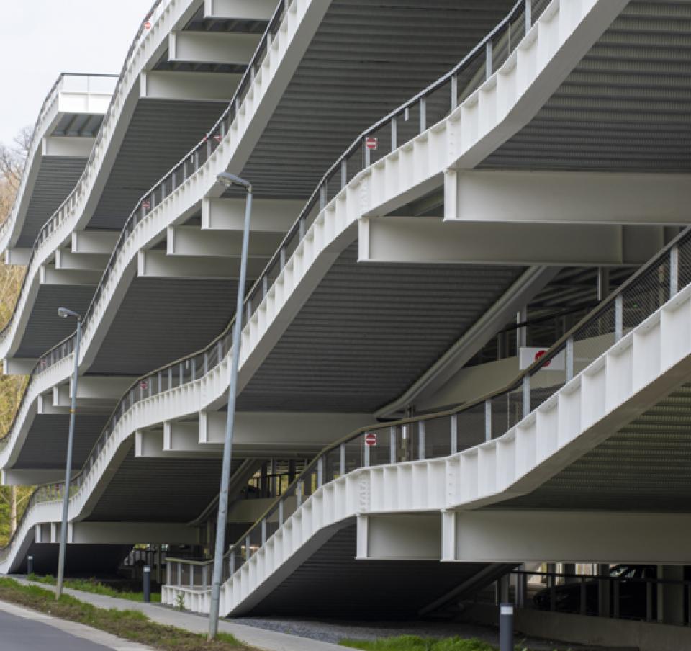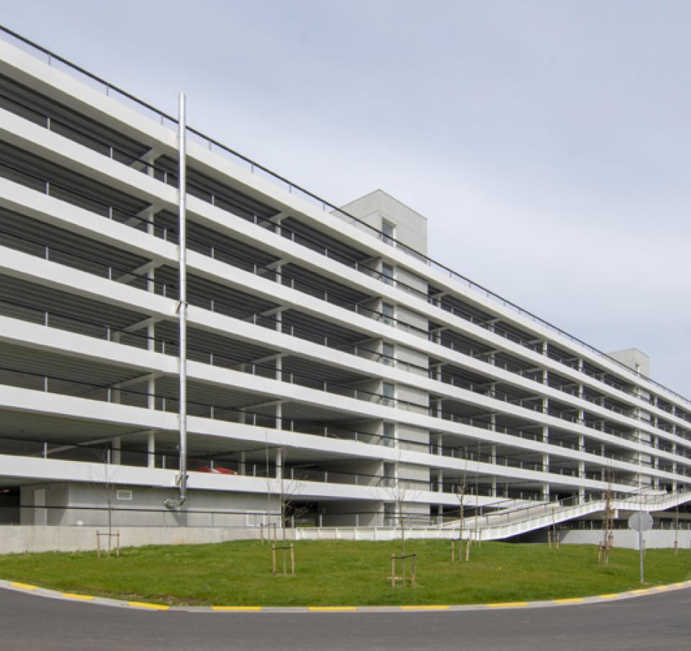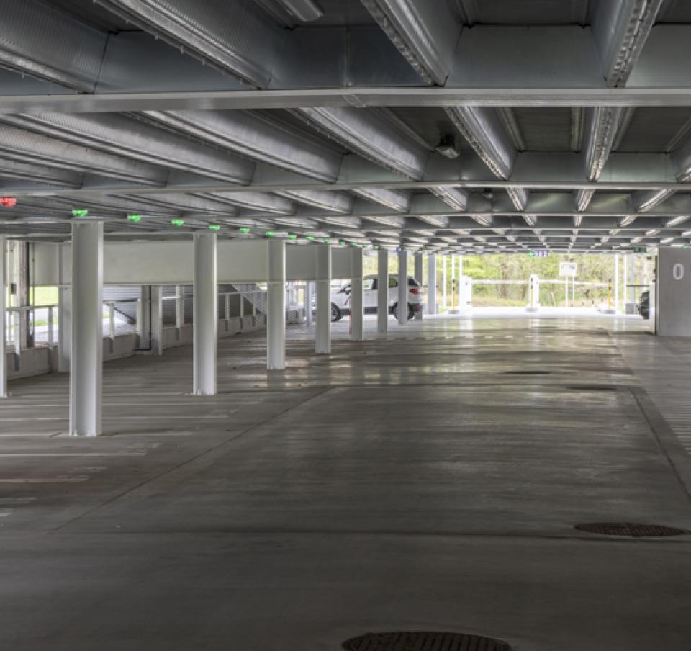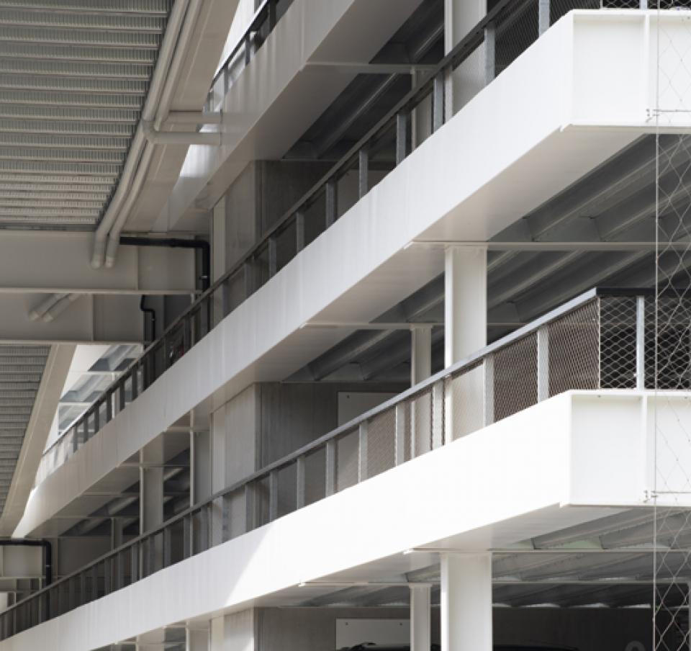IMEC car park, Leuven (Kapeldreef)
Other case study, ComFlor®
Client: IMEC and KU Leuven
Architect: Stéphane Beel Architects, Gent
Structural Engineer: Sweco Belgium, Antwerp
Main contractor: Cordeel – Hoeselt
Metal decking installer: Baeck Industriële Bekledingen N.V. – Antwerp
Building Systems UK products: ComFlor® 210 1.00mm and 1.25mm gauges
(supplied by Dutch Engineering r.i. B.V.
Year: 2019
Location: Leuven, Belgium
This wave-shaped eight-storey car park is built almost entirely of steel. Shared by pharmaceutical company IMEC and KU Leuven (Royal University Leuven), the car park levels are open plan with the ramps outside of the parking areas.
The joint parking complex has a 740 car parking space capacity spread over the eight floors.
The challenge
The Architect, Brecht van Lerberghe wanted a slim floor construction of only 320mm depth including slab and beams, which brought about the open plan style car park with the ramps outside the parking floor area to provide dedicated uninterrupted parking spaces. The building also required a lightweight solution that was easy and quick to install.
The solution
A steel composite floor system was the only suitable option that could offer a fast build to guarantee the timescales required and the weight limit on the steel columns and piled foundations. The flooring was installed across all eight floor levels in only three weeks.
ComFlor® was able to meet the design requirements for the project, around 25,000m2 of Building Systems UK’s (A Tata Steel Enterprise) ComFlor® 210 deep deck composite floor decking was specified and installed and supports the floors on all eight levels.
Using ComFlor® 210 in 1.00mm and 1.25mm gauge and in spans of 7.5 and 5.0 metres allowed us to achieve the required timescales and weight limits we had to work to.
“ComFlor® is a trapezoidal steel profile that acts as additional reinforcement. Supported on the asymmetric beams lower flange, the ComFlor® 210 profiles were integrated into the steel/precast composite floors.
Considerably lighter in weight than many alternative flooring systems, ComFlor® composite floor deck solutions are capable of achieving reduced floor heights, in this case only 32 centimetres. The choice of our ComFlor® system for this project paid off”, said Henk Prins, Dutch Engineering.
EN-Construction-Contact-BSUK - Structural
Building Systems UK technical team - Structural
Tata Steel
Shotton Works
Deeside Flintshire CH5 2NH
United Kingdom









