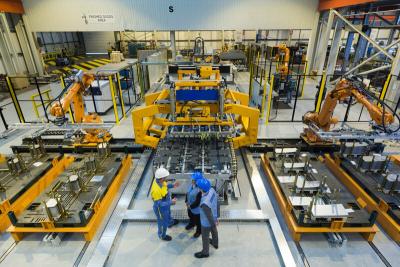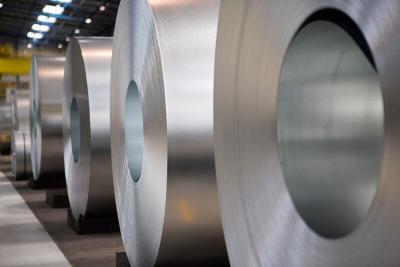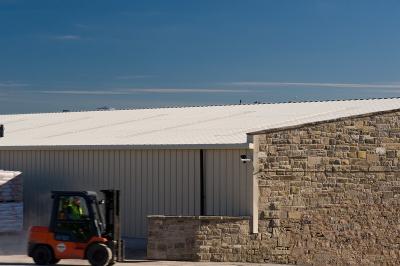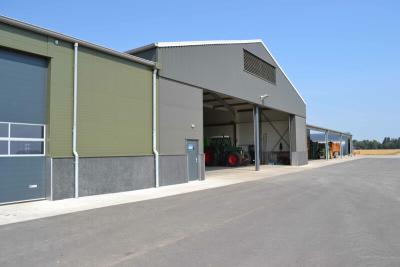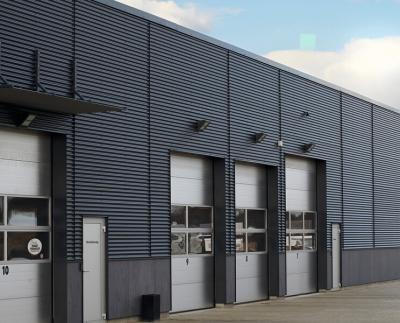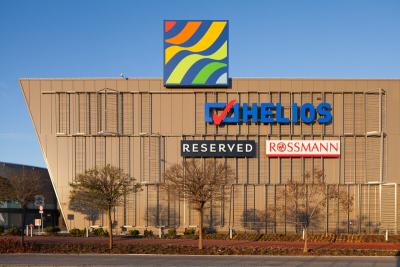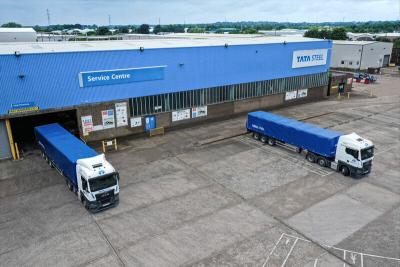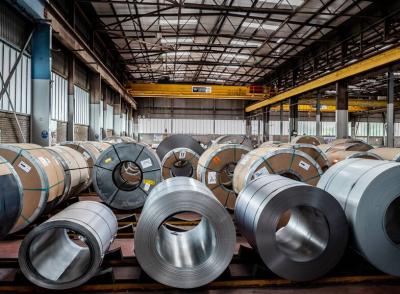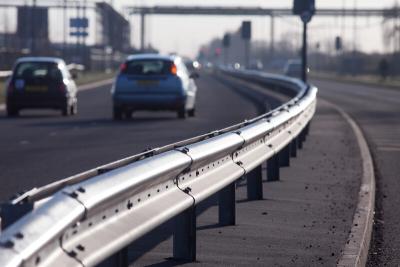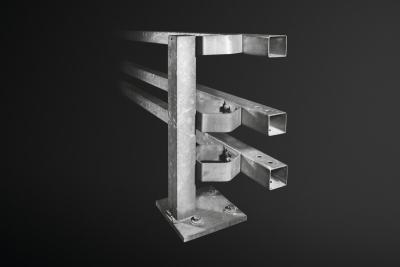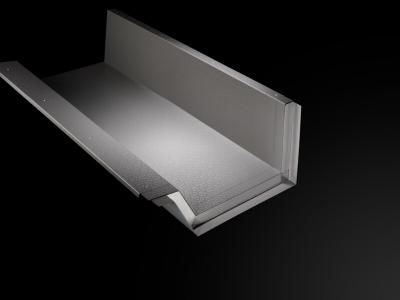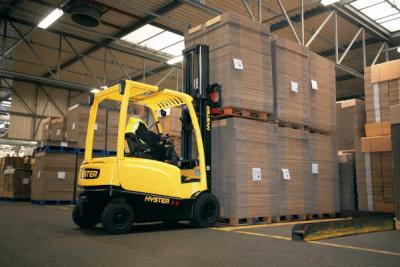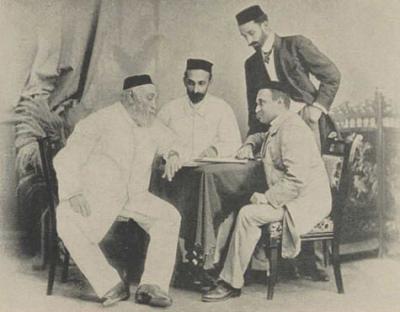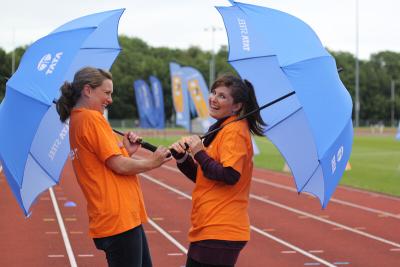Client: Worcestershire County Council
Architect: Moxon Architects
Main Contractor: Alun Griffiths
Structural engineer: COWI
Steelwork contractor: S H Structures
Tata Steel product: Celsius® Structural Hollow Sections
Year: 2019/2020
Spanning the busy A4440 in Worcester, the Hams Way Footbridge forms part of the city's Southern Link Road Phase 4 and replaces an out-of-date signal controlled pedestrian crossing.
Described as an elegant trussed-arch steel footbridge, the entire structure including the ramps is nearly 300m-long and forms part of and improves the National Cycle network.
Client Worcestershire County Council expressed a preference for the arch-type main span design as it would be consistent with other footbridges in the region.
Commenting on the bridge opening, Councillor Alan Amos, Cabinet Member with Responsibility for Highways and Transport for Worcestershire County Council, said: "It was a great achievement to open this bridge, as Hams Way Footbridge is another milestone within the wider Southern Link Road Scheme.
"Our approach is to promote all modes of transport and the walking and cycling improvements blended with the dualling of the road from the M5 to Powick Roundabout show that approach in action."
Aware that traditional steel arch bridges with vertical hangers can fall foul of the Eurocode pedestrian dynamics requirements, the design team proposed a 42m-long bowstring truss for the main span section.
Pedestrian dynamics needed to be carefully considered as they had to achieve sufficient stiffness to avoid lateral vibration.
Another important consideration for the construction programme and design teams was the busy A4440 and the need to minimise disruption to the thousands of vehicles that use the road daily.
The assembled main span was installed during a Saturday morning closure of the A4440, using a self-propelled modular transporter (SPMT) to move and position the superstructure.
The installation was extremely quick and it enabled the roundabout to be reopened within two hours, before the peak Saturday morning traffic period.
According to COWI, the project’s engineer: “Steelwork was chosen as it allowed the entire superstructure to be prefabricated offsite for a high-quality finish, and then, once delivered to site, it could be rapidly installed.”
The main span of the bridge exceeded road transportation limits and so it was delivered to site in three sections. An assembly jig was constructed close to the main span’s final position to allow the three sections to be site welded together.
To provide the required pedestrian dynamics and create additional stiffness to push the resonant frequencies above the limits for pedestrian excitation, the 6m-high main span trusses lean inward by 7.5 degrees and are unbraced to give, what has been described as a dramatic user experience when crossing on foot.
The main span chords and diagonal members are formed from SHS members rotated through 45 degrees. These diagonal sections mirror a similar detail on the nearby Diglis Footbridge and are designed to catch light on their upper half with shadow cast on the lower, a visual effect which makes them appear slender.
Where these SHS members connect, an intricate saddle joint was adopted, providing stiff joint resistance.
The bridge’s deck plate is 10mm thick and is stiffened with flat plate stiffeners welded to the underside and two edge stiffeners on the top. The crossbeams are rolled universal beam sections at 3m centres, designed with stiffened connections to the truss chords to provide a degree of ‘U-frame’ stiffness, stabilising the unbraced top chord.
EN-Construction-Contact-Tubes-Technical
Structural Hollow Sections Technical Team
Tata Steel
Weldon Road
Corby
Northants
NN17 5UE









