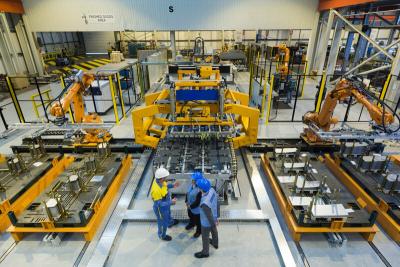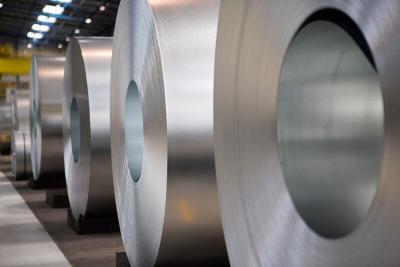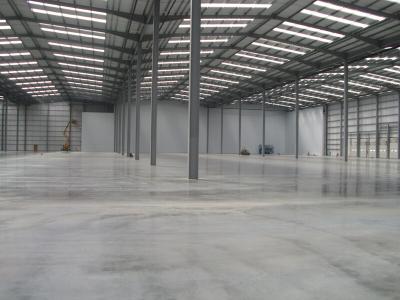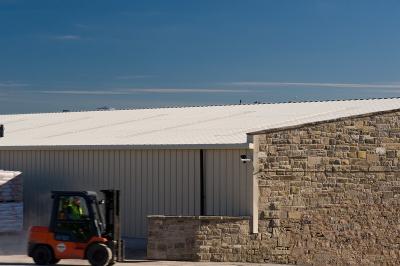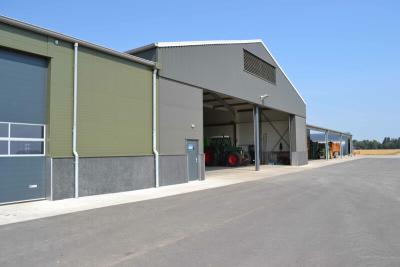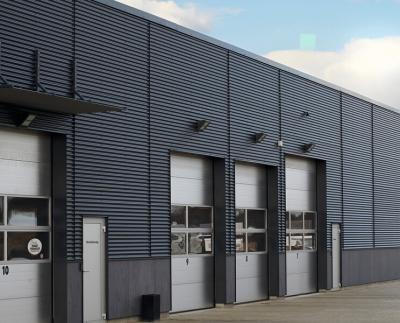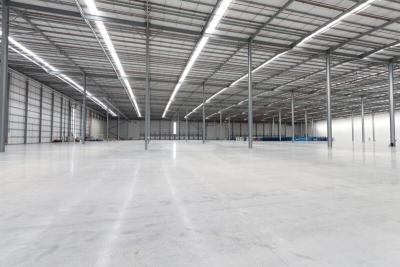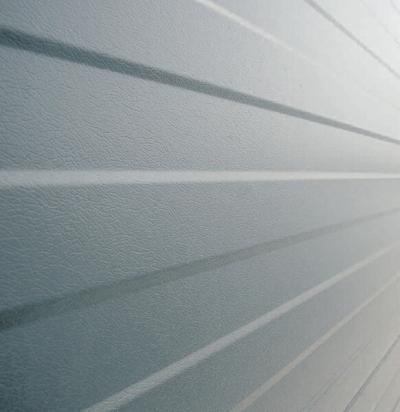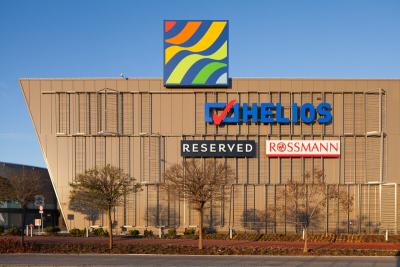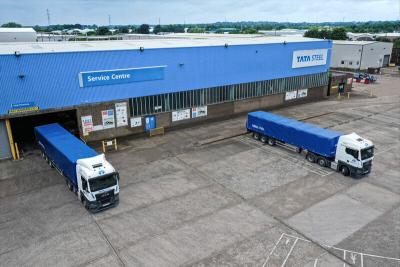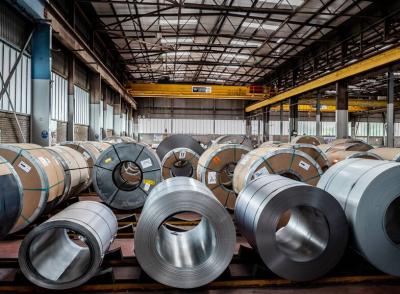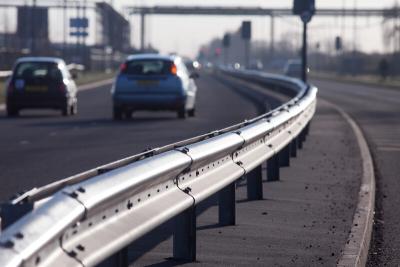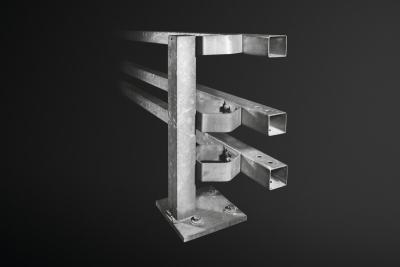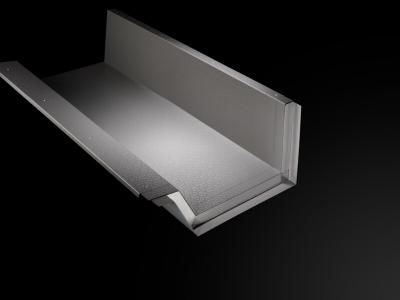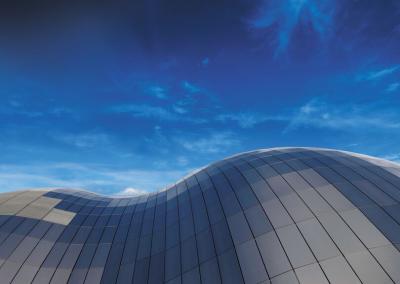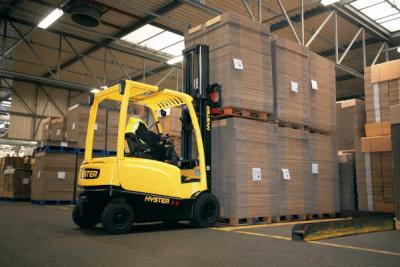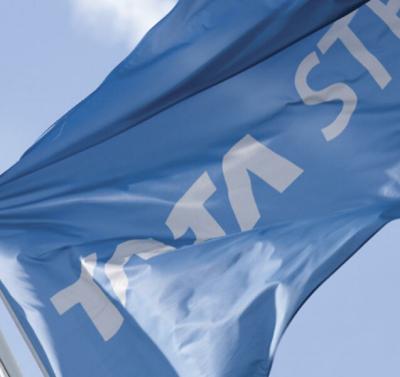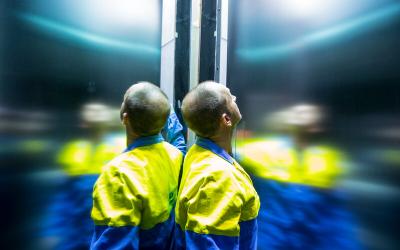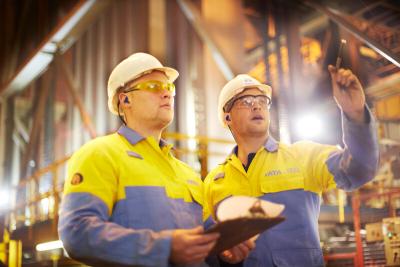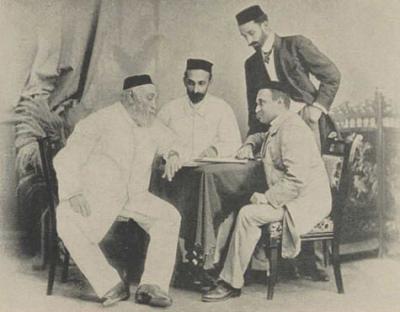First Direct Arena
Stadia case study, ComFlor®
Client: Leeds City Council
Venue Operator: SMG Europe
Design & Build Contractor: BAM Construction Ltd
Architect: Populous
Structural & Acoustics Engineer: Arup
Structural Steelwork Contractor: Severfield
Building Envelope Contractor: Lakesmere Ltd
Building Systems UK products: ComFlor® 60, ComFlor® 51+
Year: 2013
Located in the heart of Leeds, the first direct arena is a 13,000 capacity, internationally acclaimed, multi-purpose venue built for live music and entertainment. At the time of construction, the arena was Britain’s most sustainable arena, having achieved a BREEAM ‘Very Good’ rating.
Based on the design of ancient Greek amphitheatres and influenced by its sloping site, the venue is the UK’s first purpose-built arena incorporating a fan-shaped seating bowl layout. Elliptical on plan, this unique and instantly recognisable landmark building has a curved appearance externally with a faceted façade to its front and side elevations whilst an easily accessible rectangular stage area protrudes at the rear.
The challenge
As well as coping with the complex geometry of the site, the structural engineer had to ensure the design was affordable and met a number of other challenging planning conditions, including the building’s acoustic requirements to prevent break-out noise affecting nearby high rise residents.
A structural steel frame was specified to enable the time-challenging building programme to be met, and ComFlor® was chosen to form the base of the external roof, providing excellent acoustic performance and the required fire protection.
The solution
The level of noise emitted from the arena had to be 10 dB lower than ambient levels outside which therefore made acoustics a key driver for the design engineering of the building overall, and of the roof in particular.
ComFlor® was designed as a profiled steel floor deck with exceptional spanning capabilities, but was chosen to form the base of the external roof, providing a cost-effective and quick-fit roofing solution with minimal slab depth for fire design purposes.
A complex dual roof solution was chosen with an inner roof comprising of a perforated liner tray supporting two layers of insulation and an acoustic barrier sandwiched between two layers of plywood topped with an additional layer of insulation. Above this and providing an additional acoustic and fire protection barrier is the main external weatherproof roof with a 1.2m deep void between.
ComFlor® 60 with closed ends formed the base for the large main roof area, providing excellent acoustic performance and fire protection with no requirement for filler blocks. ComFlor® 51+, a traditional dovetail re-entrant composite deck was deemed more suitable for the adjacent, gently sloping mansard roof areas - this was because it provided an excellent mechanical key with the concrete slab and offered a strong shear bond performance which was augmented by longitudinal stiffeners located in the profile trough. Importantly, the dovetail opening of the ComFlor® 51+ is very small and so has minimal contribution to heat transfer through the slab in the event of fire.
EN-Construction-Contact-BSUK envelope
Building Systems UK technical team - Building Envelope









