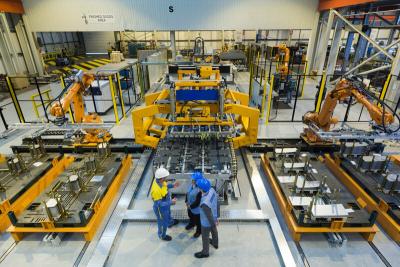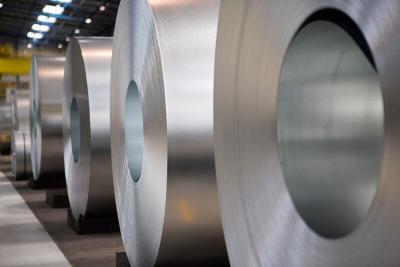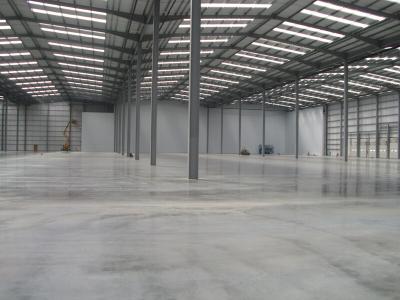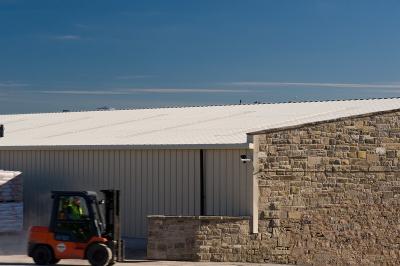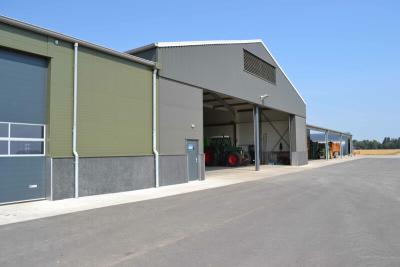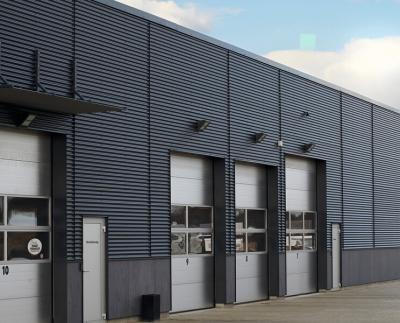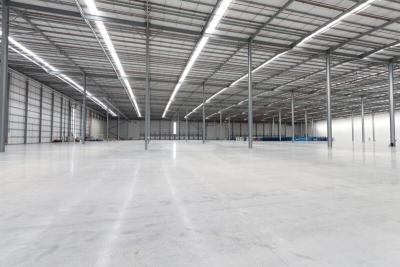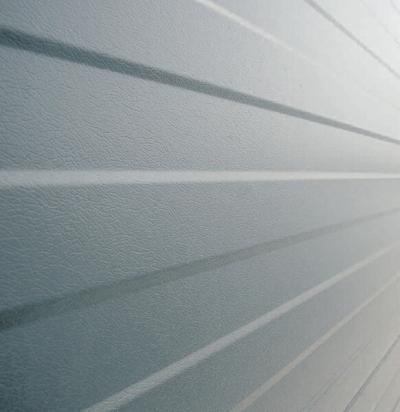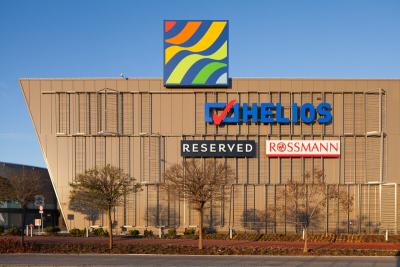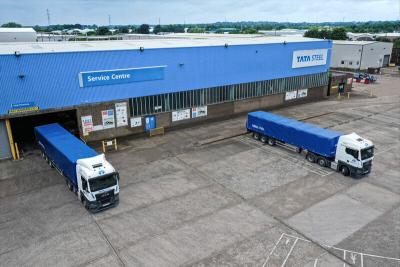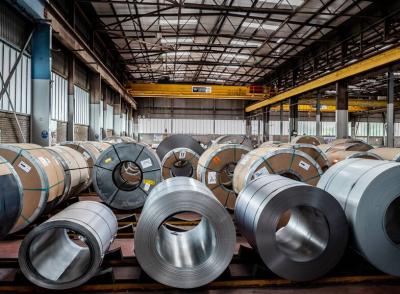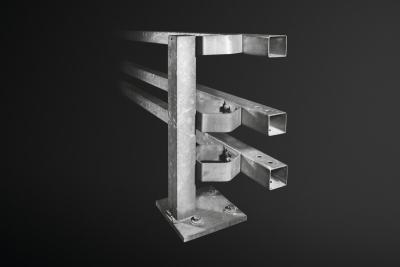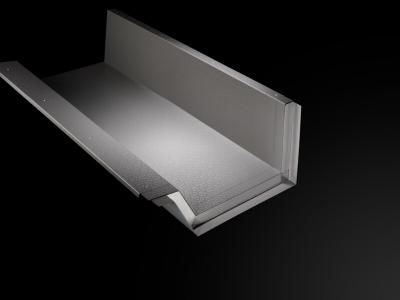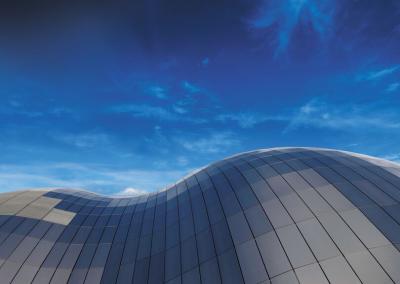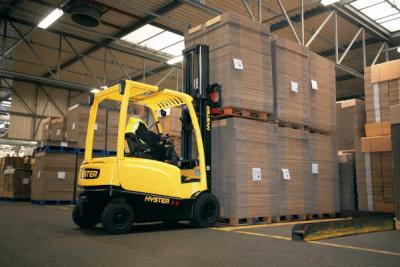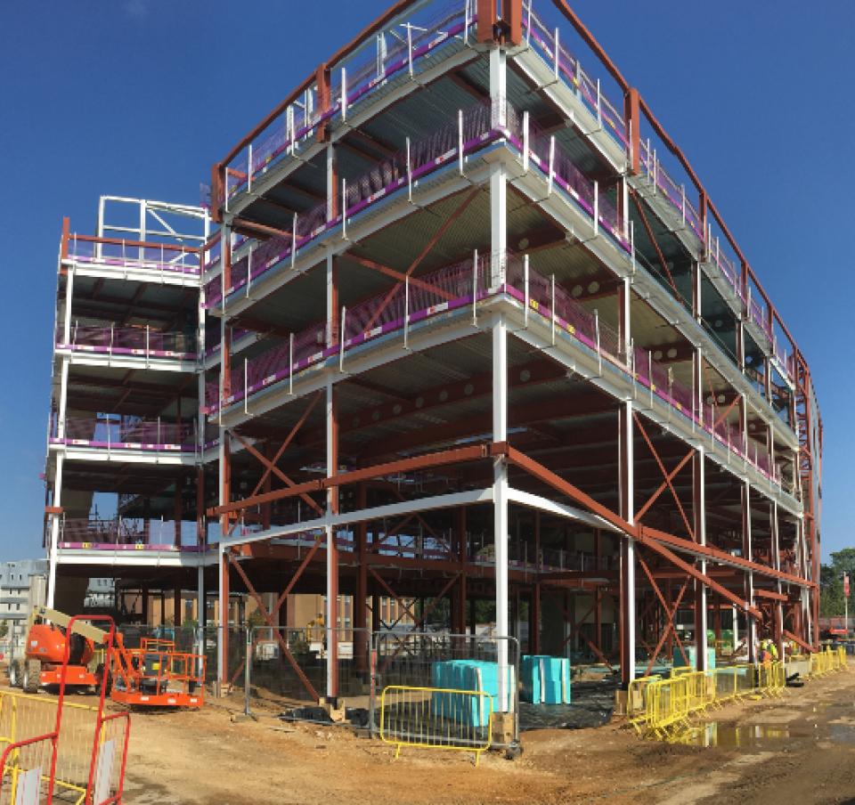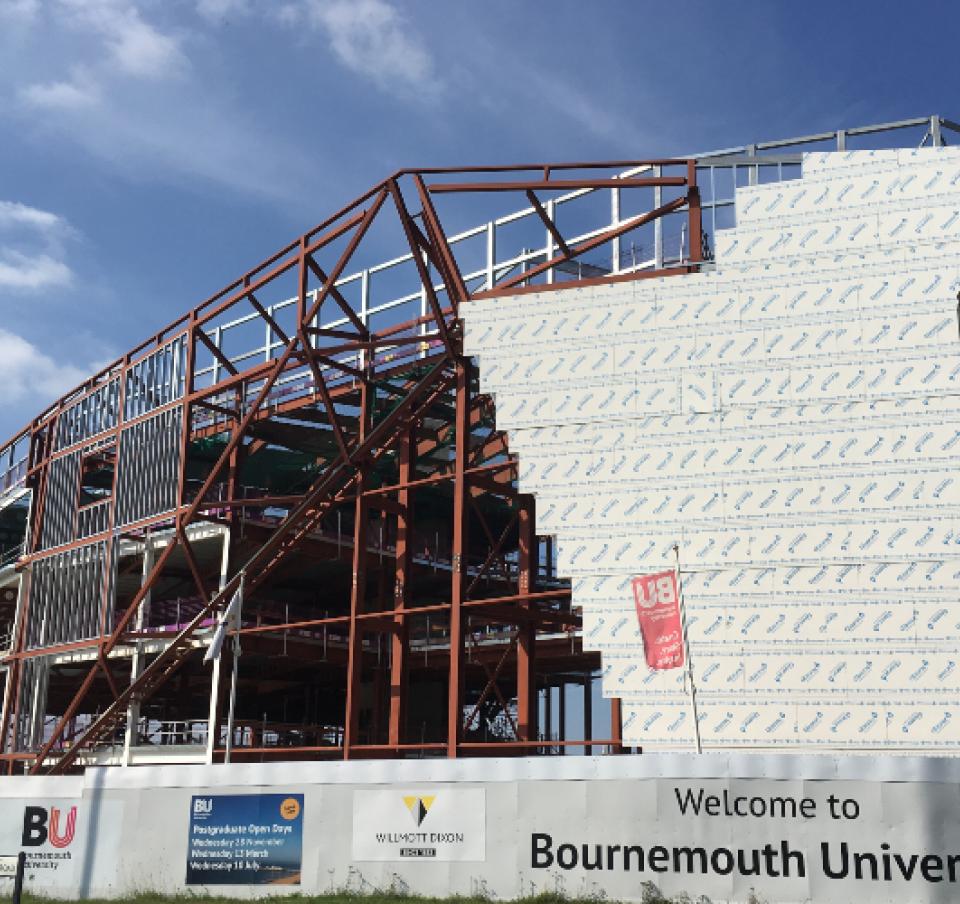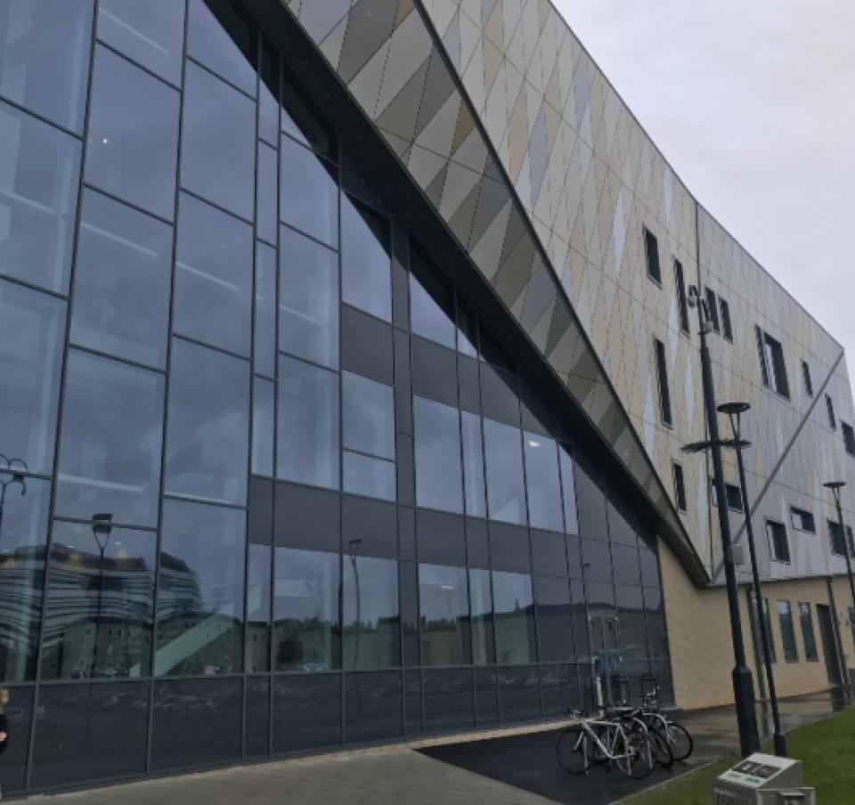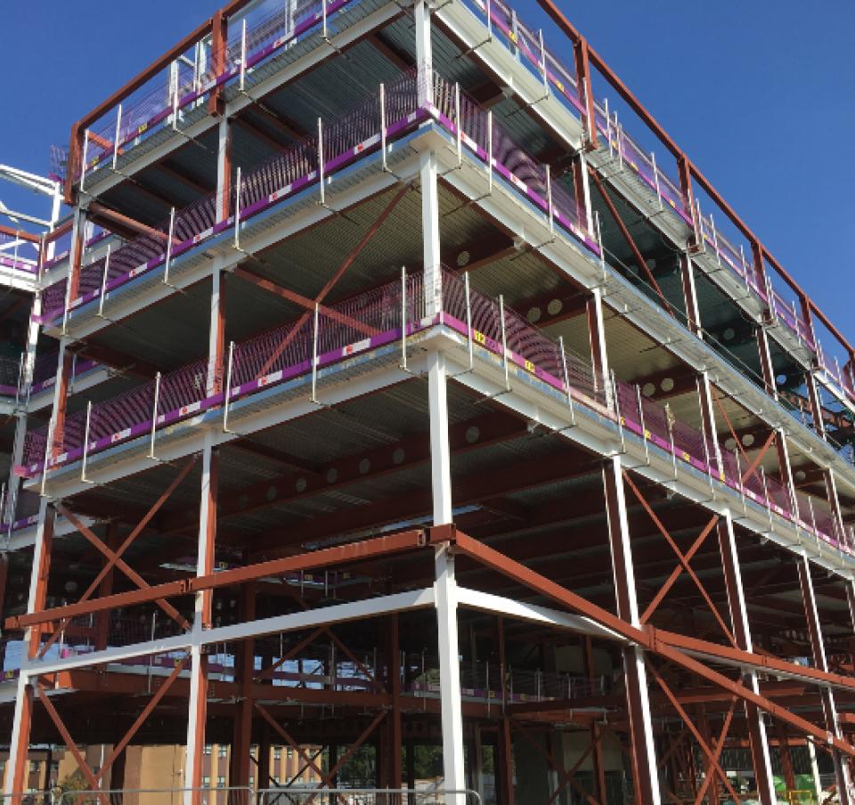Bournemouth University
Educational case study, ComFlor®
Main contractor: Willmott Dixon Construction Ltd
Floor decking installer: Composite Profiles
Floor decking manufacturer: Building Systems UK (A Tata Steel Enterprise)
Designed: Atkins
Building Systems UK products: ComFlor® 51+
Year: Started 2017. Due to open Spring 2020.
Opened in 2013, Bournemouth University (BU) has an outstanding international reputation as a leading academic institution in the field of computer animation, TV and media production, music and sound production, and science and technology.
The university is currently undergoing phased construction work as part of a multi-million- pound programme to expand the university’s facilities, including the construction of new buildings and the redesign of its campuses.
Due to open in Spring 2020, the new Poole Gateway Fusion Building will be a key element of the university’s future development, that will help maintain the levels of excellence as the university develops world-class facilities for its education and research.
The challenge
Located at the eastern end of the Talbot Campus, the Poole Gateway Fusion Building will incorporate live and post-production TV facilities, a green screen with motion capture studio, audio studios and sound editing labs for use by students from the faculties of Media & Communication and Science & Technology. Once completed the landmark structure, with its striking triangular shaped glazed façade and atrium, will ensure Bournemouth University maintains its leading reputation for excellence in teaching TV and media production and computer animation.
One of the drivers for the design was the requirement for a floor decking solution that could cope with the levels of sound emitted as the building would house high-tech music and sound production equipment within the two recording studios, each with its own 4K ultra-high definition film cameras, state solid logic mixing desks, surround sound Dolby Atmos and PC/Apple Mac animation and gaming laboratories.
The solution
ComFlor® floor decking profiles were installed and now form the floors for the Poole Gateway Fusion Building. Benefits include its composite strength and ability to provide excellent acoustic and fire performance.
Around 4,800m2 of ComFlor® 51+ was installed by Composite Profiles specialist installation team. A traditional dovetail re-entrant composite deck, ComFlor® 51+ offers a virtually flat soffit to provide a visual aesthetic appeal. The profile re-entrant shape provides an excellent mechanical key with the concrete slab providing strong shear bond performance. The very small dovetail opening of the ComFlor® 51+ provides minimal contribution to heat transfer through the slab in the event of fire.
Acoustic performance is an important consideration in the design, operation and construction of almost all buildings. The composite floors of the Poole Gateway Fusion Building were created using in-situ concrete cast onto steel ComFlor® decking. When used as part of a composite floor system, ComFlor® offers excellent acoustic insulation and is an effective way of constructing separating floors with good acoustic performance. This is achieved through using a mixture of mass, provided by the ComFlor® composite slab; a suspended plasterboard ceiling; and a resilient floor system on the top surface of the slab. Systems such as screed, platform, raft and cradle floors are all capable of achieving the required airborne and impact resistances in accordance with the relevant Building Regulations.
EN-Construction-Contact-BSUK - Structural
Building Systems UK technical team - Structural
Tata Steel
Shotton Works
Deeside Flintshire CH5 2NH
United Kingdom








