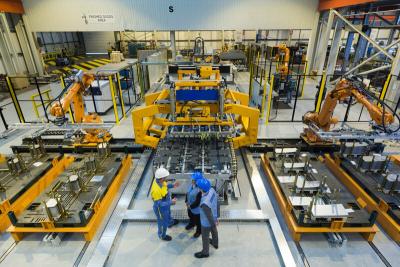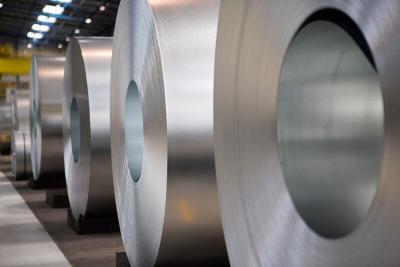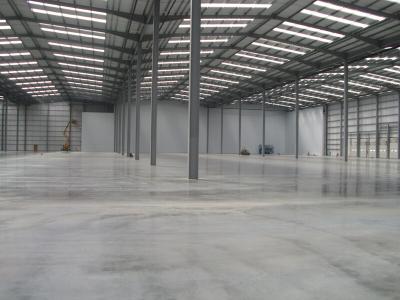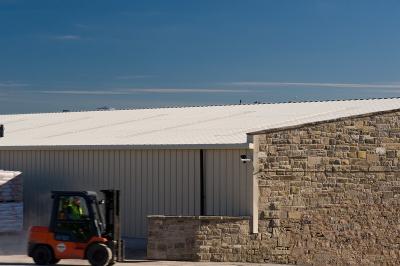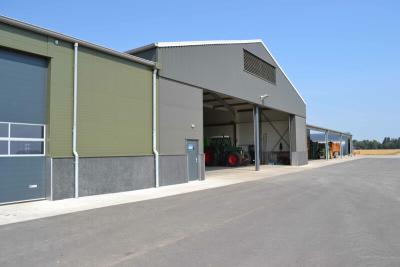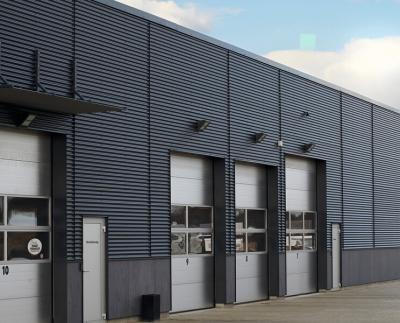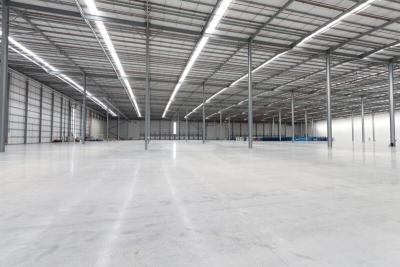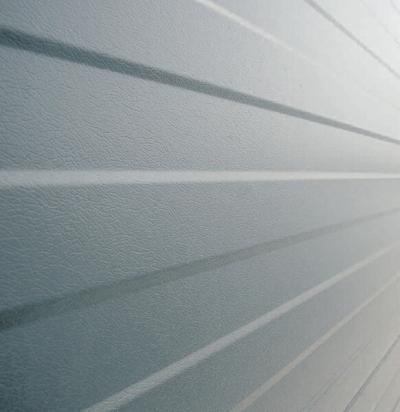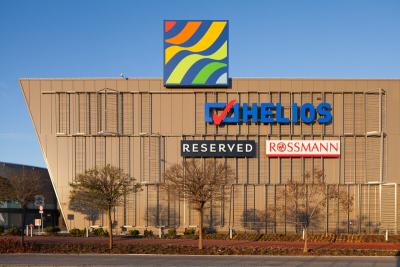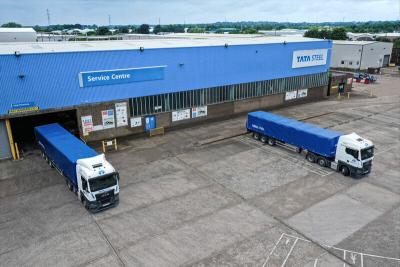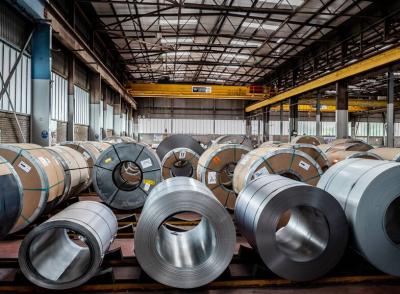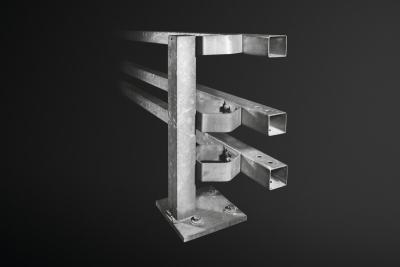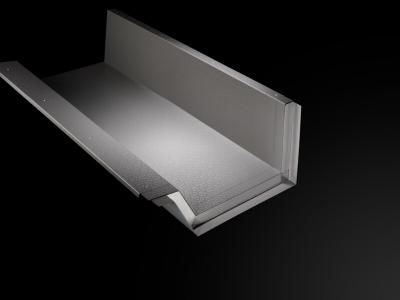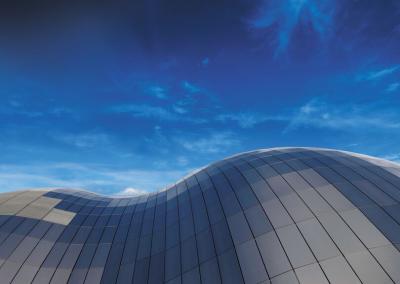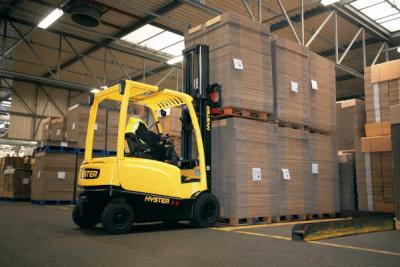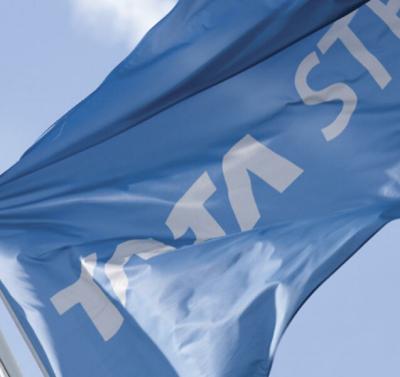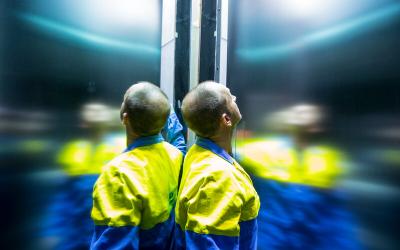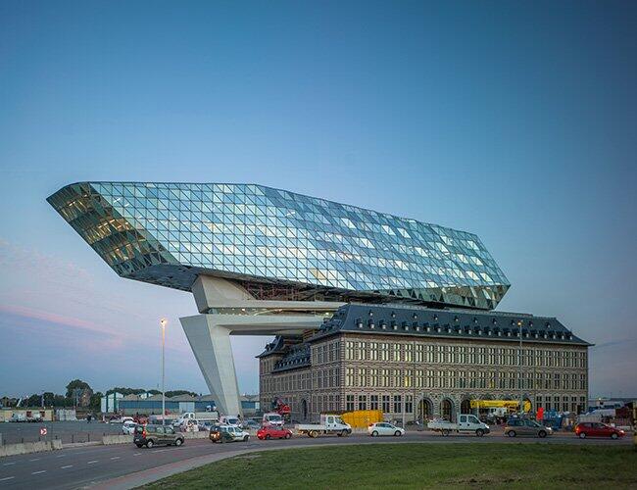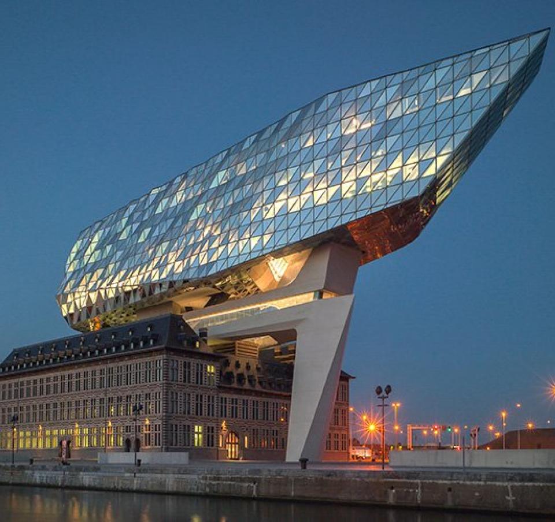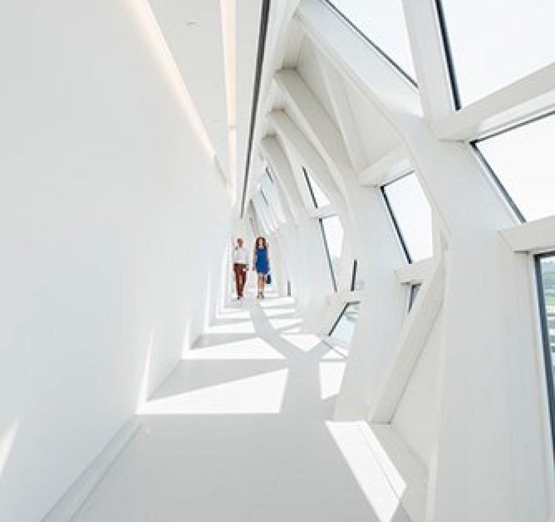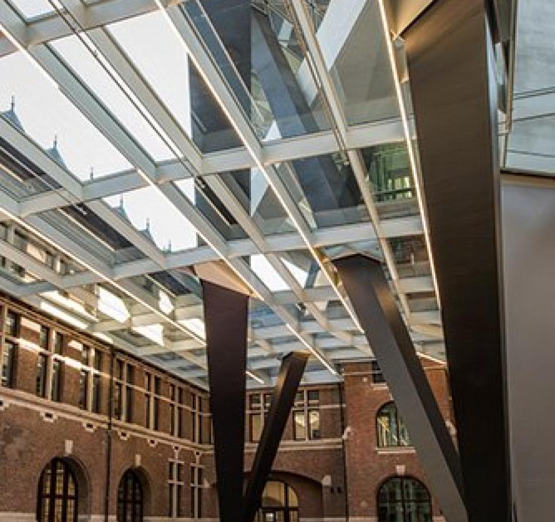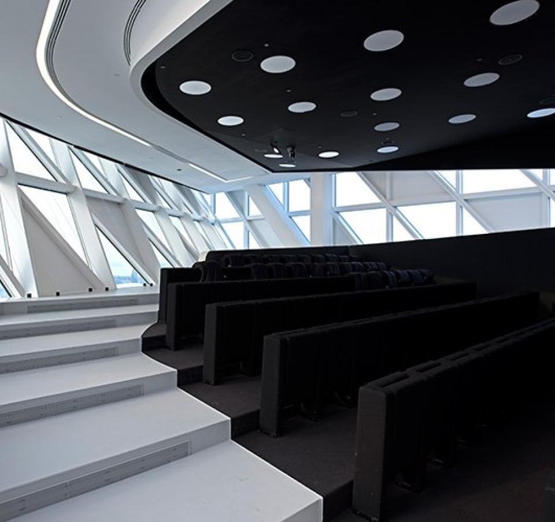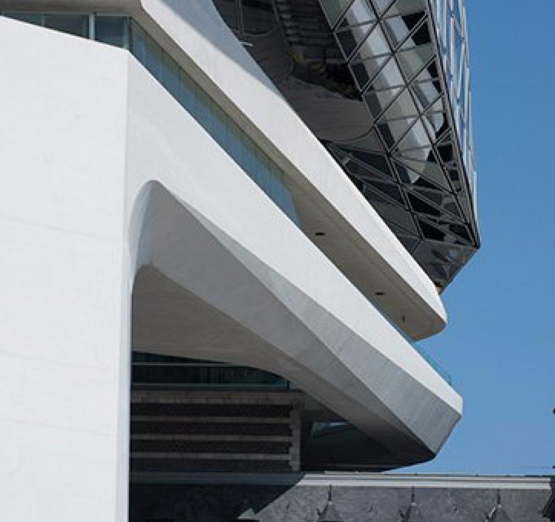Antwerp Port House
Commercial case study, ComFlor®
Client: Port of Antwerp
Architect: Zaha Hadid Architects
Main Contractor: Interbuild
Structural Engineer: Studieburo Mouton
Steel Contractor: Victor Buyck Construction
Building Systems UK products: ComFlor® 80 and ComFlor® 60 (supplied by Dutch Engineering r.i. B.V.)
Year: 2015
Designed by Zaha Hadid Architects, the new landmark Antwerp Port House comprises of a new highly architectural four-storey extension positioned above a restored former fire station. Providing 12,800m2 of office space, the project has given the Port Authority a single headquarters building for the first time.
The strategy for the four-storey extension above the existing 1922 listed building played a significant part in housing all the port authority’s 500 staff into one location.
The challenge
A lot of complex design calculations were carried out ahead of finding the best solution for the project’s flooring solution between Studieburo Mouton and Dutch Engineering.
The structural choice
of steelwork and light weight composite floor slabs was the logical conclusion,
given the design of the building.
“The fact that a structural frame had to be placed over the existing Harbour House building was another complicating factor which also helped in making the decision to use Building Systems UK’s (A Tata Steel Enterprise) ComFlor® composite floor deck system throughout”.
Speed and ease of construction were of the upmost importance to the project team and a flooring system that could easily be incorporated with the steel frame was vital to the design.
The solution
ComFlor® helped ensure the best possible solution for the project, and scored highly for all of the project’s requirements. ComFlor® was the preferred flooring option out of five put forward, based on its light weight and cost. The system also provides the required strength, could achieve the required load and span requirements and offered a fast build time.
5,000m2 of ComFlor® 80 in 0.90mm gauge, as well as a quantity of ComFlor® 60 in a 1.20mm gauge for the sloped stairs, was used to deliver the flooring solution, all supplied by Dutch Engineering.
David Dooms, Structural Engineer at Studieburo Mouton says: “We chose the ComFlor® 80 profile for a number reasons. It has a low floor self-weight, which was important in order to limit the weight of the new building ‘floating’ above the existing building”.
“By using ComFlor® we had the ability to work free of temporary propping. Again, this was important because the new building is located above an existing building, supported on two giant concrete stilts.”
“And finally, we were able to use shear studs to get the composite action of the floor slabs with the cellular beams, as well the ability to achieve a 120 minute fire resistance.”
EN-Construction-Contact-BSUK - Structural
Building Systems UK technical team - Structural
Tata Steel
Shotton Works
Deeside Flintshire CH5 2NH
United Kingdom








