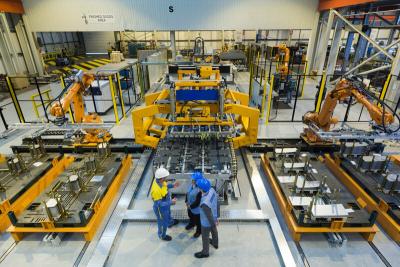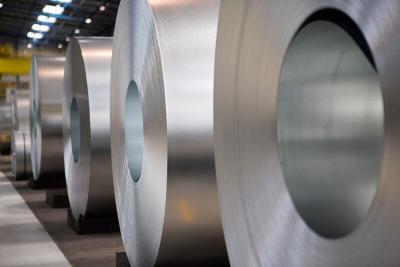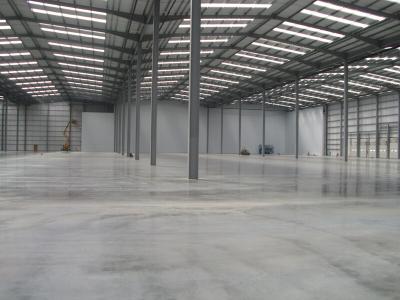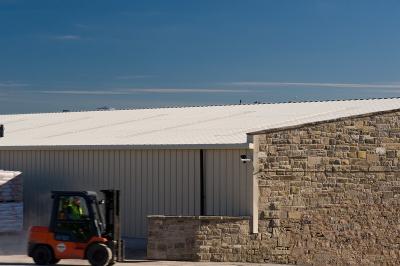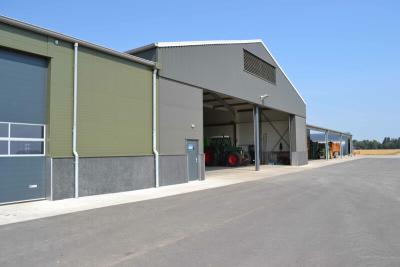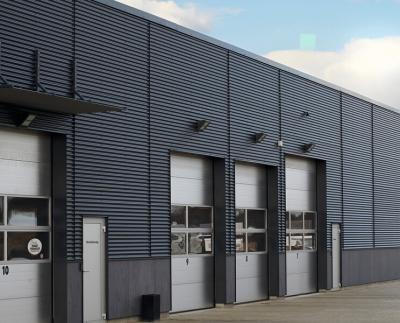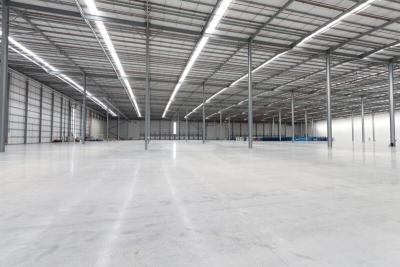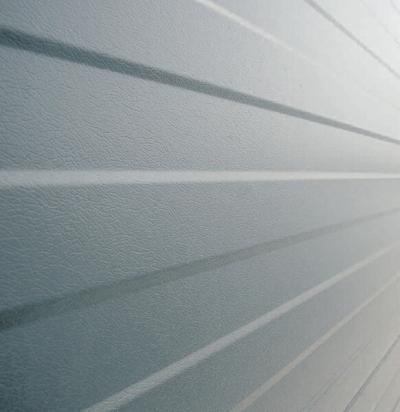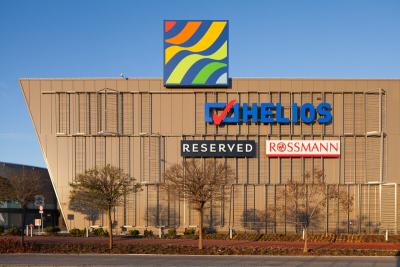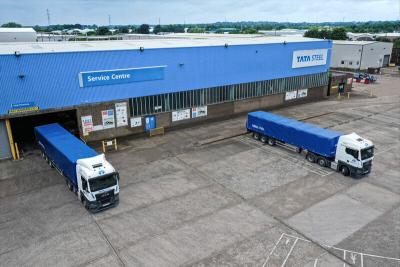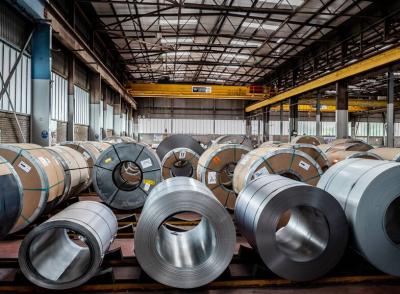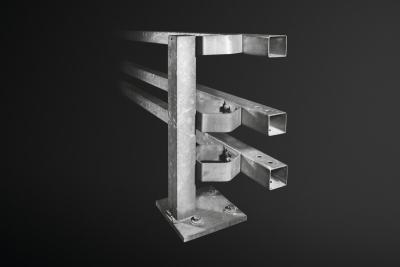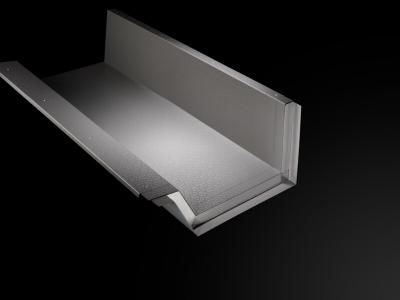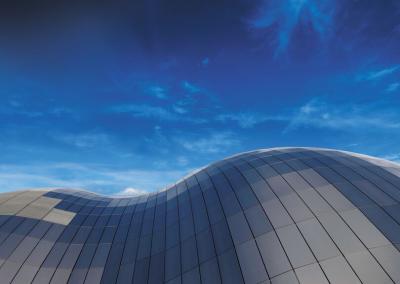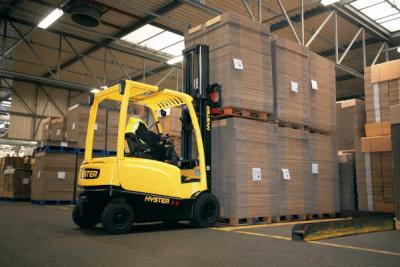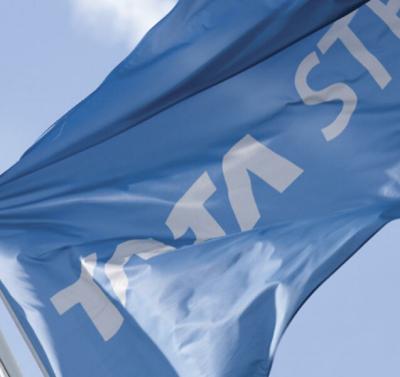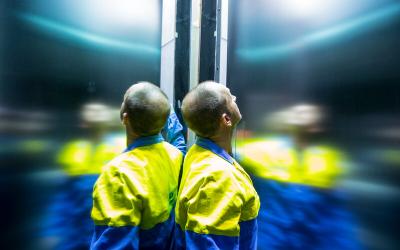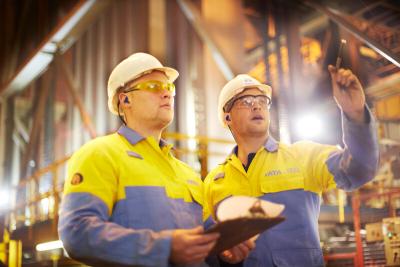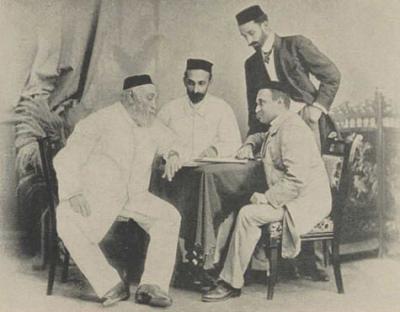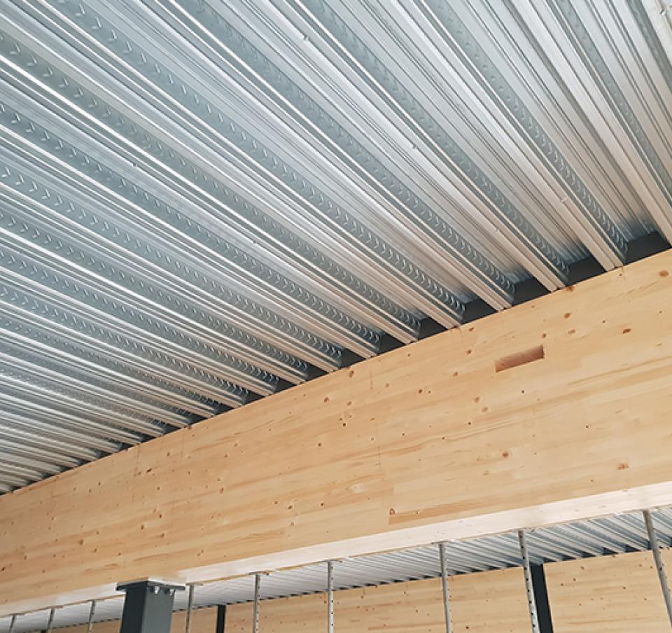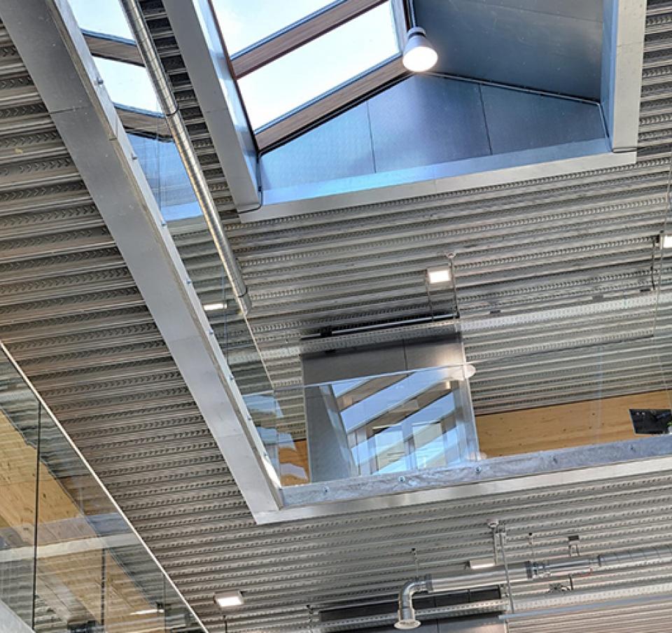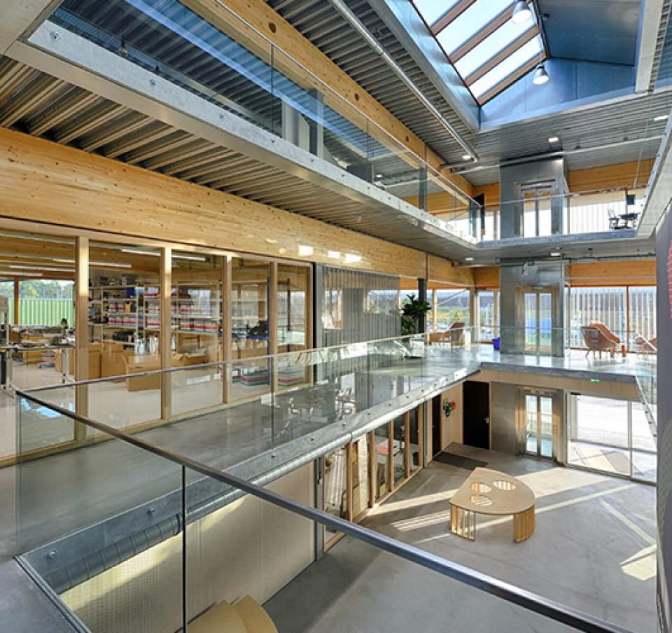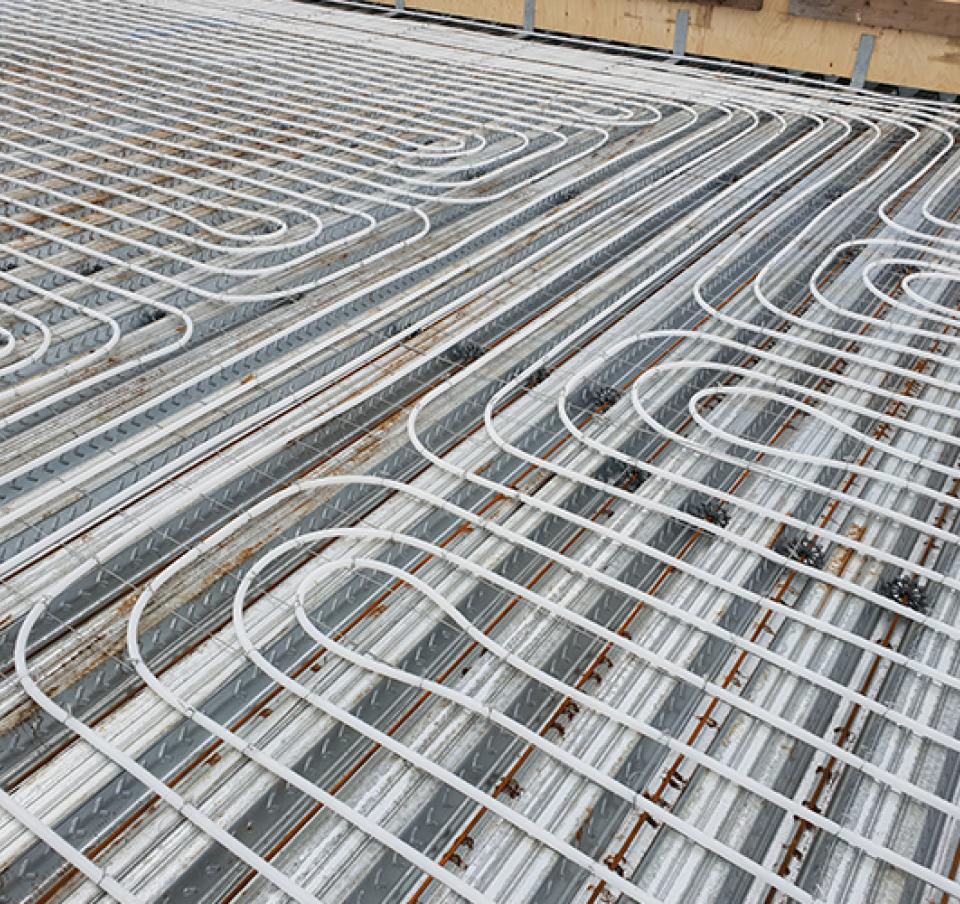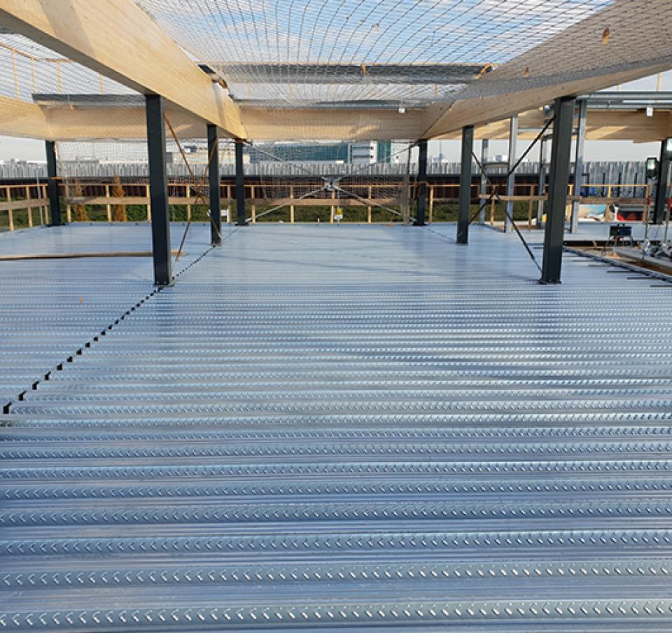Airios in Veldhoven, The Netherlands
Commercial case study, ComFlor® 100, ComFlor® Active
Structural engineer: Archimedes Bouwadvies
Architect: Spierings & Swart Architectenbureau
Floor deck installation: JG Staalplaatbetonvloeren B.V.
Main contractor: Cornelissen aannemingsbedrijf B.V.
Tata Steel product: ComFlor® 100, ComFlor® Active
Year: Opened 2019
Airios is a modern three-storey state-of-the-art office building next to the A2 between Eindhoven and Veldhoven. The interesting and unique structure sees steel and timber deliver a new high-class sustainable office for Airios who design, develop and produce custom-made electronics for ventilation systems.
The new office block was designed with ‘sustainability’ in mind and features the latest technology in ventilation and heating/cooling solutions.
The challenge
Not the usual ‘run of the mill - steel on steel design’, the new office structure at Veldhoven was designed to be built using a combination of timber and steel. The main support structure consists of steel columns and two-way cantilevered laminated timber (glulam) beams. The timber beams of up to 800mm are dimensioned to a 60 minute fire protection.
The solution
Henk Prins, Dutch Engineering B.V. said: “The combination of a lightweight steel and concrete composite ComFlor® 100, slab and a glulam timber beam structure has helped deliver a truly sustainable three-storey office building. The internal climate in the building is supported with a ComFlor® Active system in the roof slab.”
ComFlor® Active facilitates the sustainable control of room temperature in new buildings without heavy reliance on carbon intensive fuels. The innovative system allows circulation of cool or warm water through a network of water pipes embedded into the concrete to thermally activate the floor and provide highly effective cooling for office buildings and similar heating benefits in residential structures.
JG Staalplaatbetonvloeren installed 1700m² ComFlor® 100 in 0.90mm gauge. Quick and easy to install ComFlor® 100 is a strong long span profile that reduces or eliminates the requirement for temporary propping saving valuable on-site time and ensuring that follow-on trades can carry out their work much quicker.
Interestingly, the ComFlor® profiles were left exposed on the 3rd floor at roof level, creating a feature ceiling which is architecturally stunning and a real focal point.
Watch the video to find out more on how timber and steel are working together on this project Here.
EN-Construction-Contact-BSUK - Structural
Building Systems UK technical team - Structural
Tata Steel
Shotton Works
Deeside Flintshire CH5 2NH
United Kingdom









