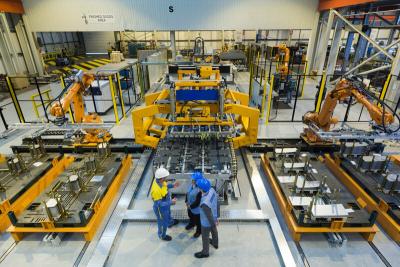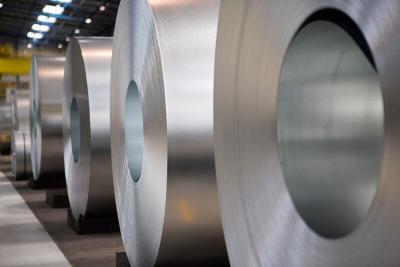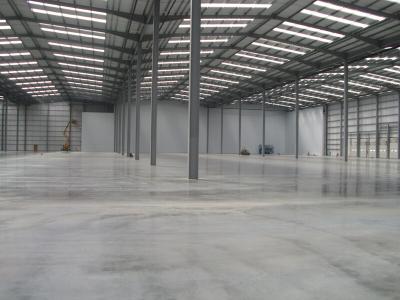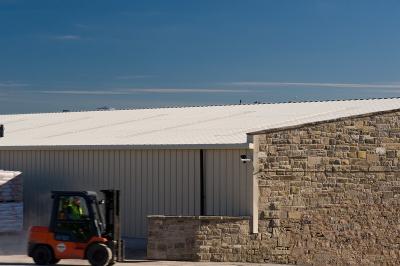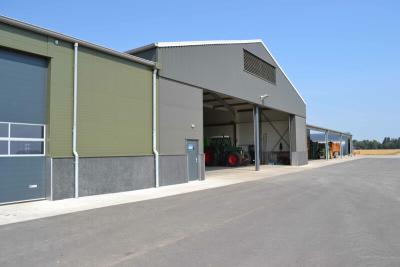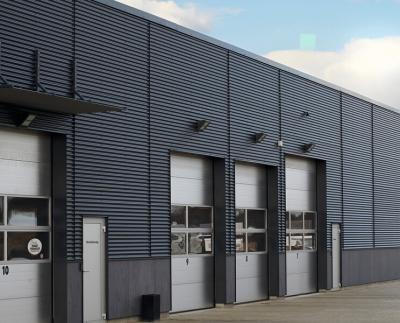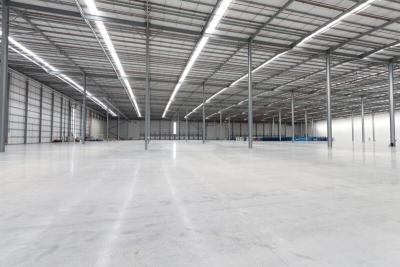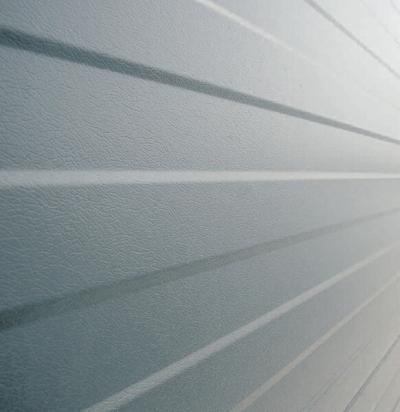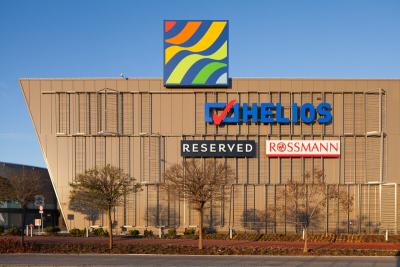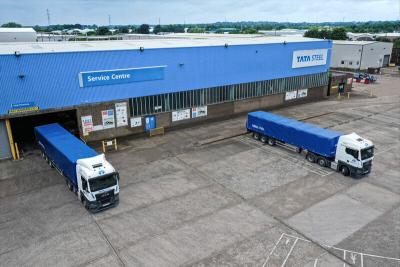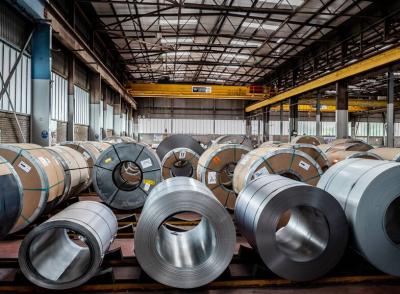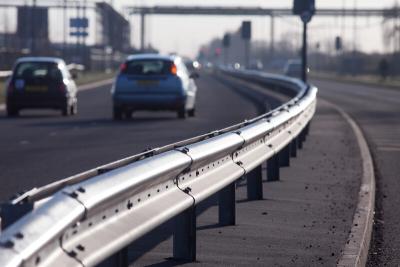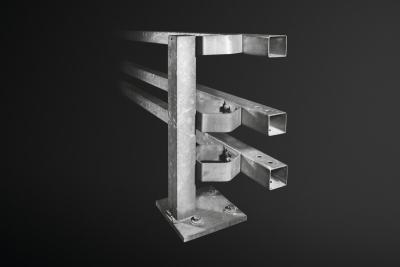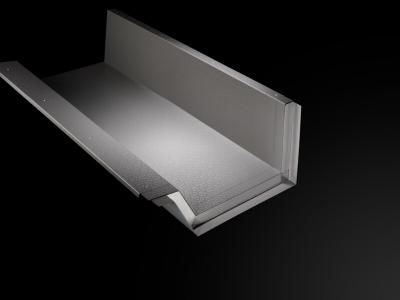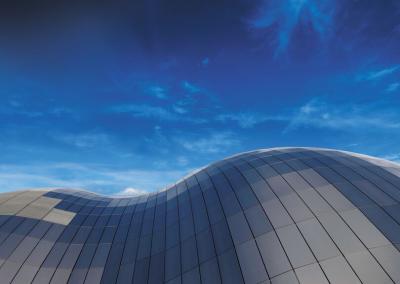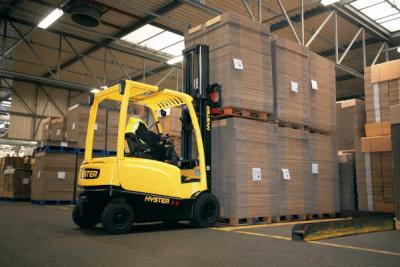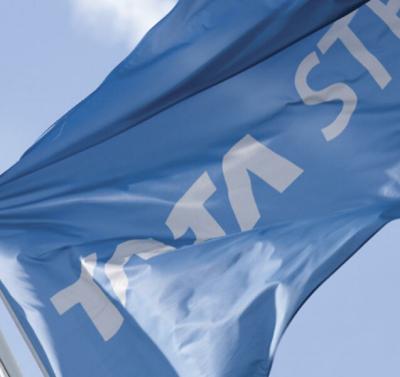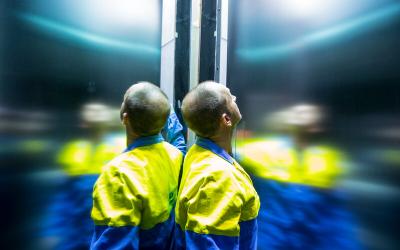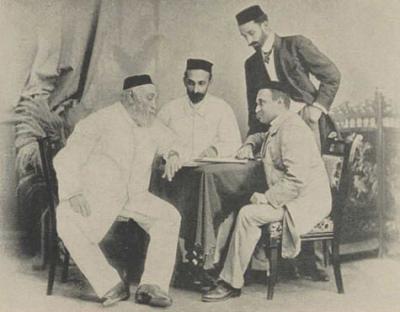The new indoor climbing and squash centre in Switzerland was officially opened in November 2014. The striking building envelope is clad with golden-coloured steel sandwich panels.
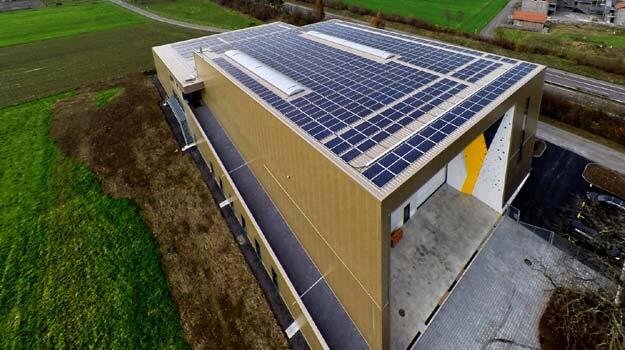
The new indoor climbing and squash centre in Switzerland was officially opened in November 2014. The striking building envelope is clad with golden-coloured steel sandwich panels. An unusual gate wall from which the climbing walls emerge is the design highlight.
The challenge
Climbing is becoming increasingly popular and more and more indoor centres are being built to cater for the increased demand, turning climbing into a sport unaffected by the weather particularly in the winter months. The “Wallhouse” project for a joint indoor squash and climbing centre in Uster in the Zurich uplands near Lake Greifen was started at the beginning of 2010.
The concept was for a further indoor centre to be set up behind the trendy sport ground hall in Buchholz. The intention was to provide 2,000 square metres of climbing surface up to a height of 15 metres for the climbers. The Uster Squash Club players needed seven courts, one to be a self-supporting floor-to-ceiling glass structure.
Bringing the outside in
The sports and leisure complex houses one of the largest indoor climbing centres of its kind in Europe. Its centrepiece is a 14 m high gate which opens to connect a covered outer area climbing wall with the indoor centre. Connected to the imposing 17 m high gate wall, on the right, is a large gate (10 x 14 metres). When open it is designed to give the feeling of being outdoors “Climb indoor, feel outdoor!”
The squash courts, with a floor area of 5,555 m2, are constructed from steel girders and beams. The gym overall height is 18 m and houses a central climbing tower, providing 3,200 m2 of climbing surface with 250 easy to extremely difficult climbing ascents and descents.
Building Structure
The three-storey building 77.40 x 42.20 m, consists of a combined frame with reinforced walls. The climbing gym measures 38 x 42 m and extends up to 19 metres high. Double T-section steel supports carry the main steel girders and ancillary beams. The gate wall is 8 m deep. Total climbing surfaces extend over 3200 m2with wall heights between 9-17 m.
The squash area is 20.00 x 42.20 x 9.18 m and provides space for six standard courts and one glass court.
Colorcoat Prisma® provides high class aesthetic
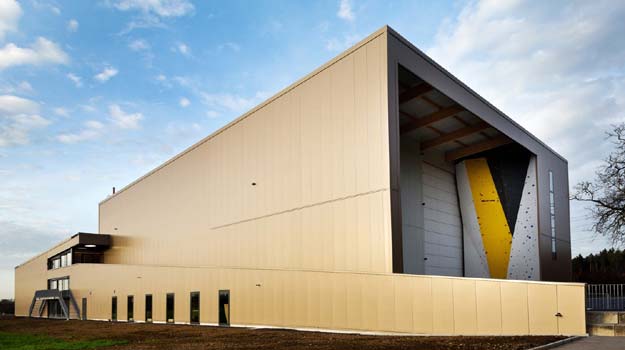
The sandwich panels, with an external weather face of Colorcoat Prisma® pre-finished steel in Ephyra, give the envelope of the building a classy look from top to bottom. It was the physical structure and properties of the panels that made them an attractive option for cladding of the building. They were light weight but still with essential stiffness and quick and easy to erect with hidden fastenings.
The optimised Galvalloy® metallic coating provided with Colorcoat Prisma® delivers exceptional corrosion resistance and cut edge protection which is essential to achieve the highest corrosion resistance classification of RC5 based on EN 10169:2010. Colorcoat Prisma® colour fastness far exceeds the requirements place on UV resistance (RUV4) of EN 10169:2010, and will provide a high class aesthetic appearance for many years to come. Fully backed by a 30-year Confidex® Guarantee from Tata Steel, with no inspections or maintenance required to retain the validity of the guarantee.
Roof supports solar power station
The lightweight trapezoidal roof panels used Colorcoat Prisma® as the platform to support a powerful solar power station. A 260 kWp PV system covering 2300 square metres has been fitted on the roof which is suitable for large spans. In contrast to conventional mechanically secured frame structures, the
Frameless photovoltaic modules were completely and non-penetratively fastened onto the roof panels.








