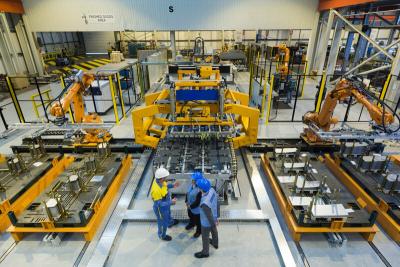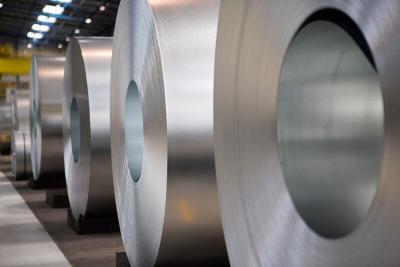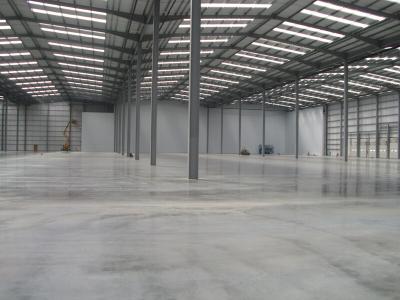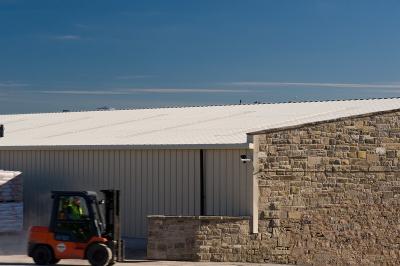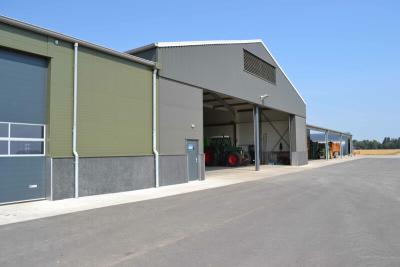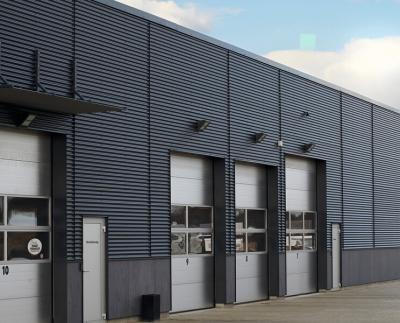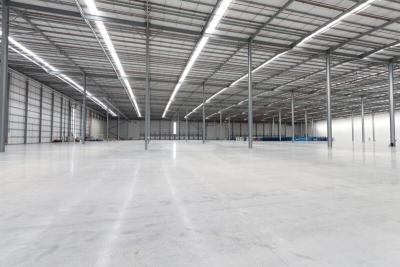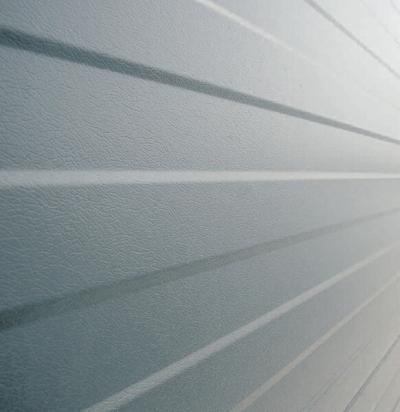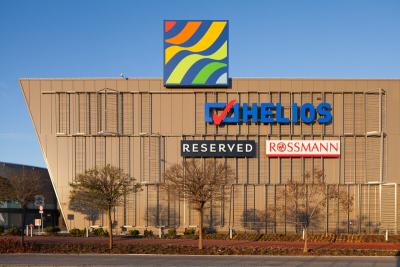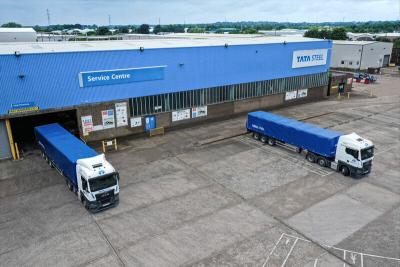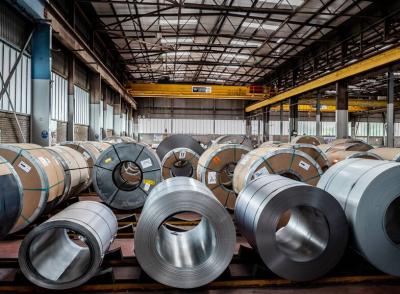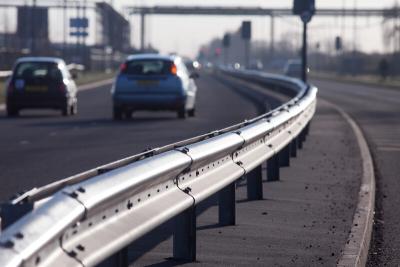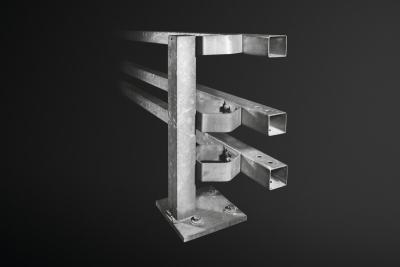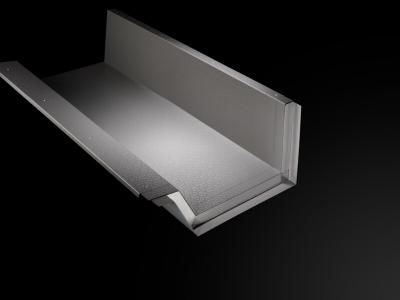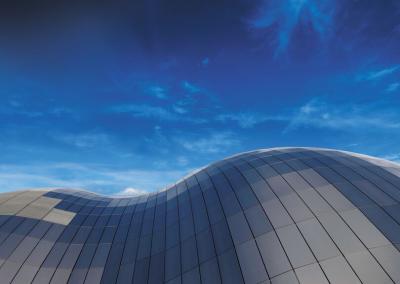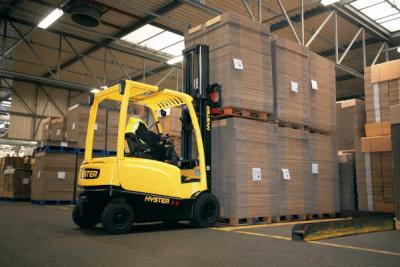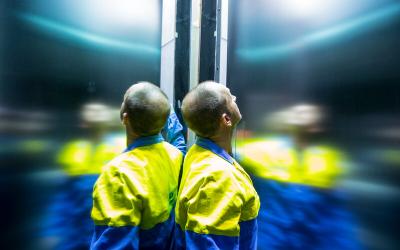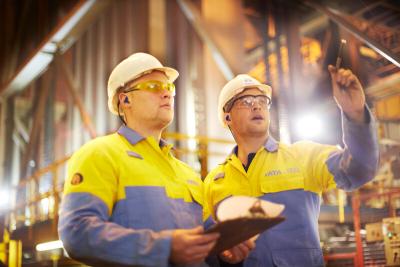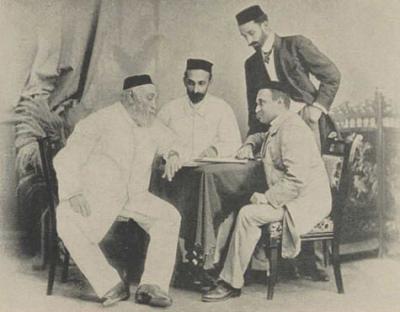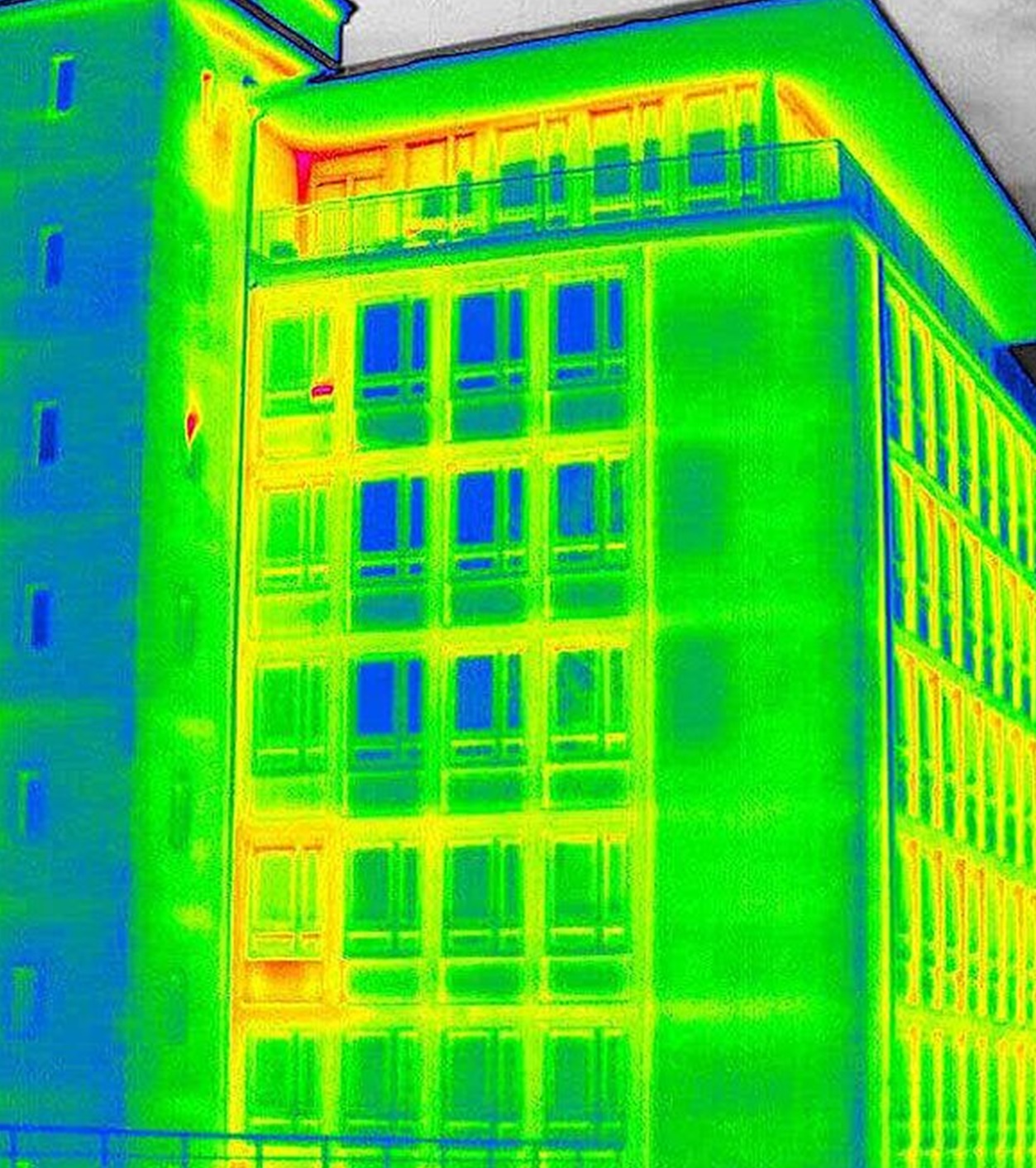With the changes taking effect from 29 March 2023 in Wales this follows a very similar approach to England, and with an average 28% reduction in emissions with some slight differences in terms of fabric performance.
Part L 2021 – When does it come into force?
The Amendment Regulations and accompanying Approved Documents L: Volumes 1 and 2 came into force on 15 June 2022.
The changes will not apply in relation to building work where a building notice or an initial notice has been given to, or full plans deposited with, a local authority before 15 June 2022 provided that the building work has started before 15 June 2023.
What has changed?
There are some significant differences in how compliance can be achieved this time round
The first thing of note is the introduction of ‘Primary Energy’ as an additional metric by which performance is measured. Carbon emissions has been retained as a main metric, allowing some consistency in the benchmarking process – both metrics must be met for a building to comply.
The understanding of primary energy is that it is a naturally occurring form of energy that has not undergone any kind of conversion or process, for example raw fuel such as crude oil or natural gas.
The primary energy demand for a building factors in the fabric performance of the building and the efficiency of the heating technology used.
Alongside the two primary metrics, the minimum thermal performance requirements of the building envelope have been retained and tightened.
Previously the building fabric limiting values were not particularly demanding, and in most cases, buildings needed to meet the much more rigorous values set out in the notional building models to achieve compliance.
The new minimum insulation requirements (U-value) now more closely reflect those of the notional building.
The maximum allowable backstop level of air permeability has also been tightened..
Part L2: 2021 – Notional Building Specification. Building envelope
| Element |
2002 Notional |
2013 Notional |
2022 Notional |
| Side Lit |
Unlit |
Top Lit |
| Roof |
0.25 |
0.18 |
0.15 |
0.15 |
0.18 |
| Wall |
0.35 |
0.26 |
0.18 |
0.18 |
0.26 |
| Floor |
0.25 |
0.22 |
0.15 |
0.15 |
0.22 |
| Window |
2.2 |
0.16 |
1.4 |
N/A |
N/A |
| Rooflight |
2.2 |
1.8 |
N/A |
N/A |
2.1 |
| Air-tightness |
10 |
03-Jul |
3 |
3 |
5 |
If the actual building uses cladding systems with a lower level of performance then other aspects of the building will need to be improved beyond the notional specification and vice versa. This may be done to generate a more cost effective or practicable overall building solution
On site renewable energy – Primary Source being PV
The 2021 edition of Part L actively promote the installation of on-site renewables for electricity and heat generation
The Notional building specifies a percentage of PV panels which should be installed on the roof. This varies depending upon whether the building is roof-lit, unlit or side lit.
The notional building for a roof lit buildings has 40% of the foundation area as roof installed PVs. Note this is based on the PV panels having 20% efficiency and being installed at 30degrees facing due south.
Less efficient panels or less optimal orientation will increase the area required.
The table below indicates the relative performance of PV panels as they move away from the optimum orientation and inclination.
|
|
Vert
|
80º
|
70º
|
60º
|
50º
|
40º
|
30º
|
20º
|
10º
|
HorZ
|
|
E
|
58%
|
65%
|
70%
|
76%
|
80%
|
74%
|
86%
|
88%
|
90%
|
90%
|
|
SE
|
69%
|
77%
|
84%
|
89%
|
93%
|
96%
|
96%
|
96%
|
94%
|
90%
|
|
S
|
71%
|
80%
|
87%
|
93%
|
97%
|
100%
|
100%
|
98%
|
96%
|
90%
|
|
SW
|
67%
|
75%
|
82%
|
87%
|
92%
|
95%
|
96%
|
96%
|
94%
|
90%
|
|
W
|
56%
|
63%
|
69%
|
74%
|
78%
|
82%
|
86%
|
87%
|
89%
|
90%
|
Part L2: 2021 Backstop
While the building designer can change the specification of the cladding, these are the minimum allowable performances.
| Element |
Backstop Values (W/m2K.) |
| Roof Pitched |
0.16 |
| Roof Flat |
0.18 |
| Wall |
0.26 |
| Window |
1.6 |
| Rooflight |
2.1 |
| Air-tightness |
8 |
i SBEM v6.1 user guide defines
- Flat roof pitch ≤10
- Pitched roof as 10 < pitch ≤ 70
- Wall > 70
How can we help comply with Part L requirements?
Envelope systems manufactured by Tata Steel UK – Building Systems can readily achieve the required U-values. Either using our steel face panel systems, Trisomet® and Trimapanel®, which both utilise excellent thermal efficiency providing lightweight one component solutions or our site assemble systems within our Trisobuild® range that give flexibility in design with a large breath of performance available. Our Technical advisory team can provide typical construction details which have been modelled to provide exceptional levels of airtightness and thermal efficiency, that exceed performances of the default values used within SBEM and has often seen finished buildings achieve below air permeability 2 m3/(hr∙m2) or below at 50 Pa.
Trimapanel®
| Core Thickness ‘t’ |
U-value (W/m2K) |
| 70 |
0.33 |
| 90 |
0.24 |
| 120 |
0.17 |
Trisomet®
| Core Thickness ‘t’ |
U-value (W/m2K) |
| 40 |
0.3 |
| 60 |
0.26 |
| 80 |
0.24 |
| 100 |
0.21 |
| 120 |
0.19 |
| 135 |
0.18 |
Trisobuild® R
| Bracket height (mm) |
Insulation depth (mm) |
U-value (W/m2K) |
| 140 |
140 |
0.3 |
| 160 |
160 |
0.26 |
| 180 |
180 |
0.24 |
| 200 |
200 |
0.21 |
| 220 |
220 |
0.19 |
| 240 |
240 |
0.18 |
| 260 |
260 |
0.16 |
| 280 |
280 |
0.15 |
| 300 |
300 |
0.14 |
| 320 |
320 |
0.13 |
| 340 |
340 |
0.12 |
| 360 |
360 |
0.11 |
| 380 |
380 |
0.11 |
| 400 |
400 |
0.1 |
Confidex® and PV
Colorcoat HPS200 Ultra® and Colorcoat Prisma® provides the comprehensive Confidex® Guarantee for the pre-finished steel that is under the photovoltaic (PV) frame modules on a roof or wall. This provides the building owner with the confidence that installing a PV array will not have a detrimental effect on the performance of the pre-finished steel, and that the product is guaranteed to perform for the same duration of up to 40 years – PV ready!
The Confidex® Guarantee allows PV modules to be installed at any point throughout the Confidex® Guarantee Period, providing it has been registered, and ensures that the full roof or wall will still be covered for the remainder of the Confidex® Guarantee duration.
Further guidance on PV can be found within our Technical Paper – Considerations for installing photovoltaic arrays on industrial and commercial buildings
For further information contact technical.envelopeproducts@tatasteeleurope.com








