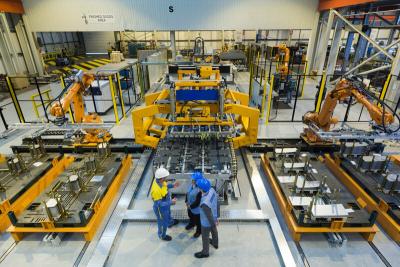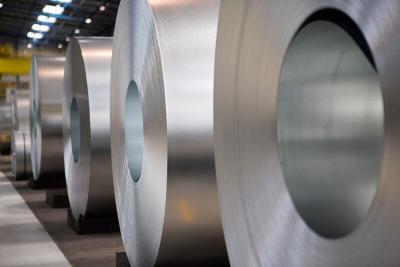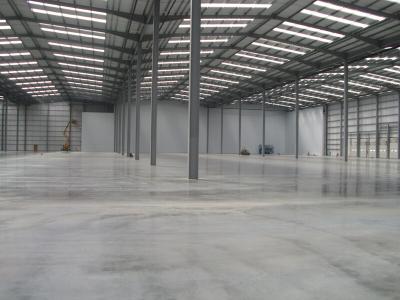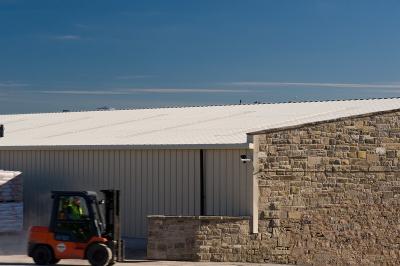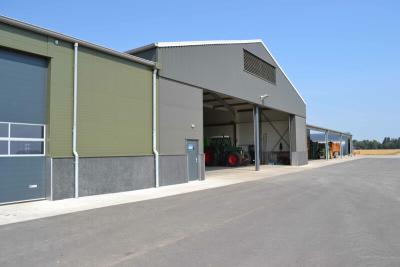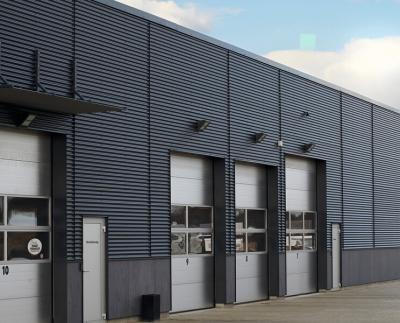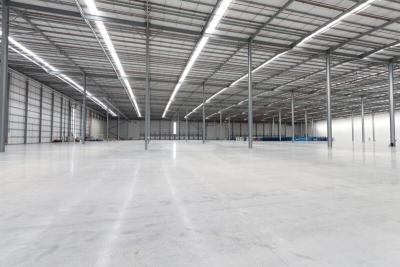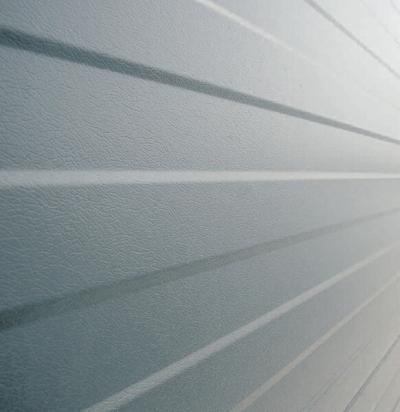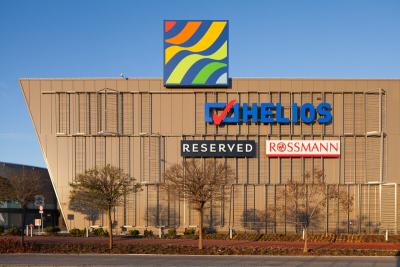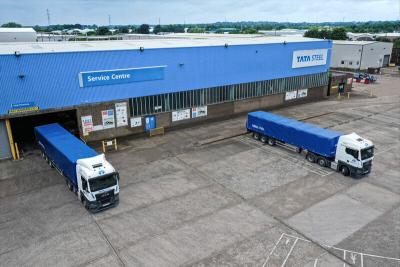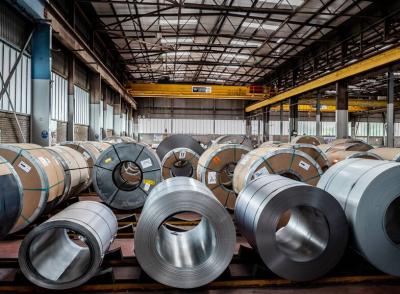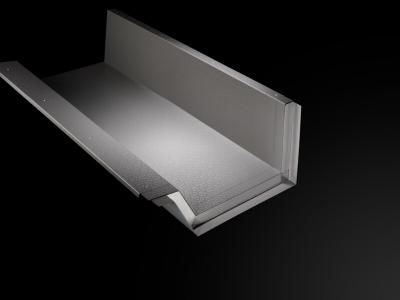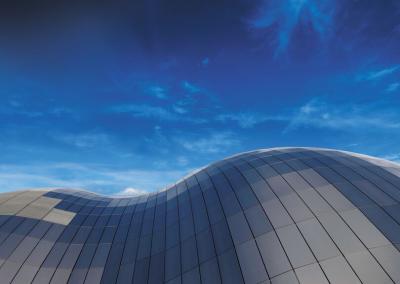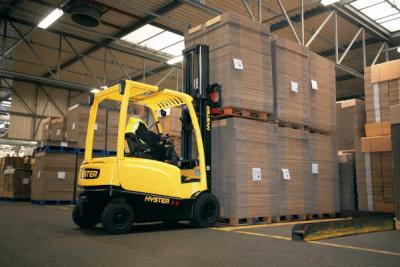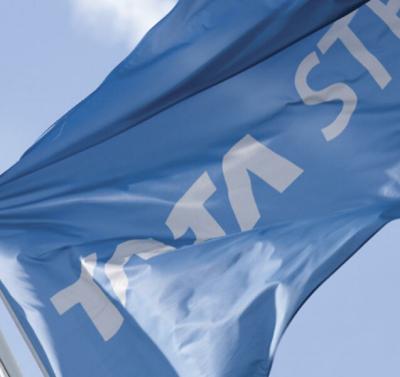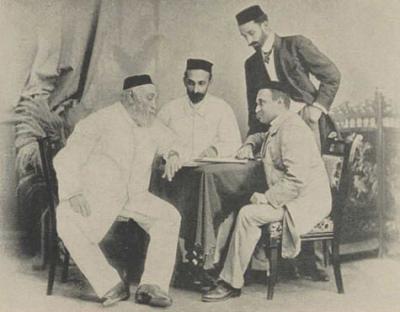RoofDek D35 is part of the shallow deck profile range which enables designers to find the balance between efficiency, aesthetics and structural performance.
| Profile | Material | Gauge and finish (mm) | Weight (kg/m2) | Load/Span maximum single span (mm) | Load/Span maximum double span (mm) | Minimum self curve (m) | Minimum factory curve (mm) | Cantillever (mm) |
|---|---|---|---|---|---|---|---|---|
| D35 | Steel | 0.70 Interior Liner & Galvatite | 7.08 | 1803 | 2519 | 40 | 400 | 470 |
| Steel | 0.90 Interior Liner & Galvatite | 9.11 | 2114 | 2835 | 50 | 400 | 529 | |
| Steel | 1.20 Interior Liner & Galvatite | 12.16 | 2404 | 3224 | 60 | - | 601 | |
| Aluminium | 0.90 Stucco | 3.16 | 1311 | 1960 | 40 | 400 | 378 | |
| Aluminium | 1.20 Mill | 4.21 | 1525 | 2267 | 50 | - | 423 |
Notes
1. When RoofDek is supplied with Colorcoat HPS200 Ultra® pre finished steel, the above load span tables do not apply. Please contact our technical team for the load span tables in this instance.
2. Calculations accord to Eurocode, however a fixings check is also required.
3. Load table is based on the deck bearing onto 100mm min. flange steel beam.
4. Load spans calculated to Eurocode 3 and 9.
If you have any questions or for further information click here to contact us.









